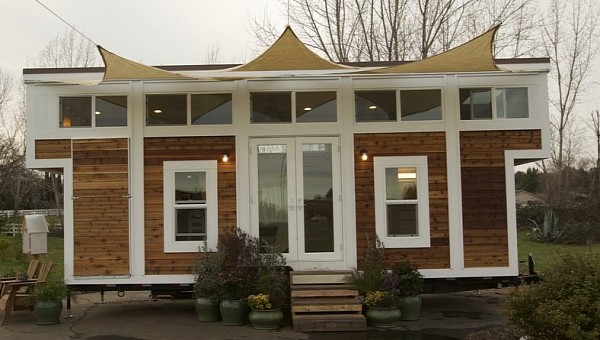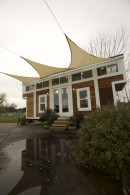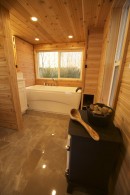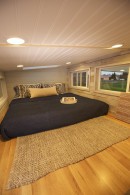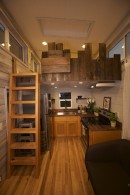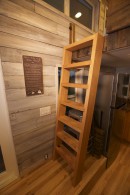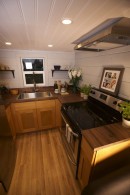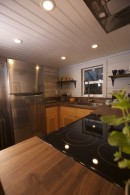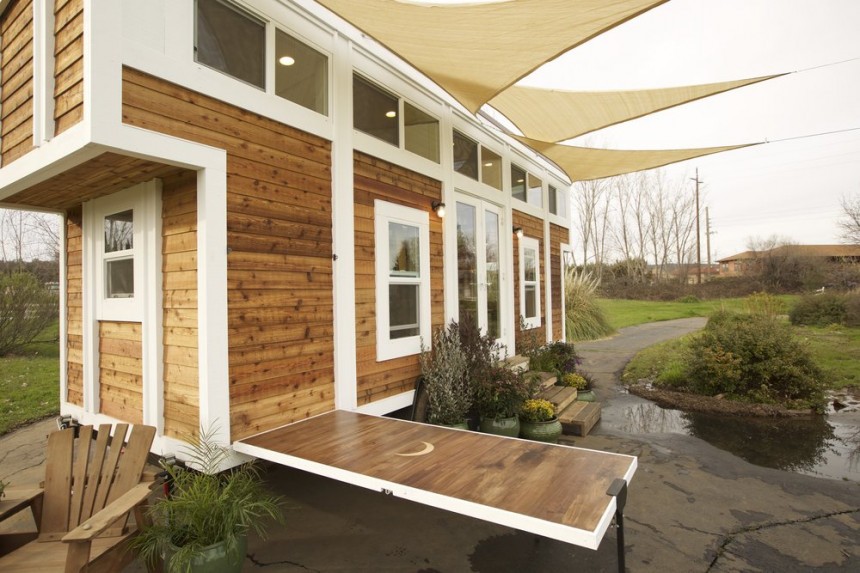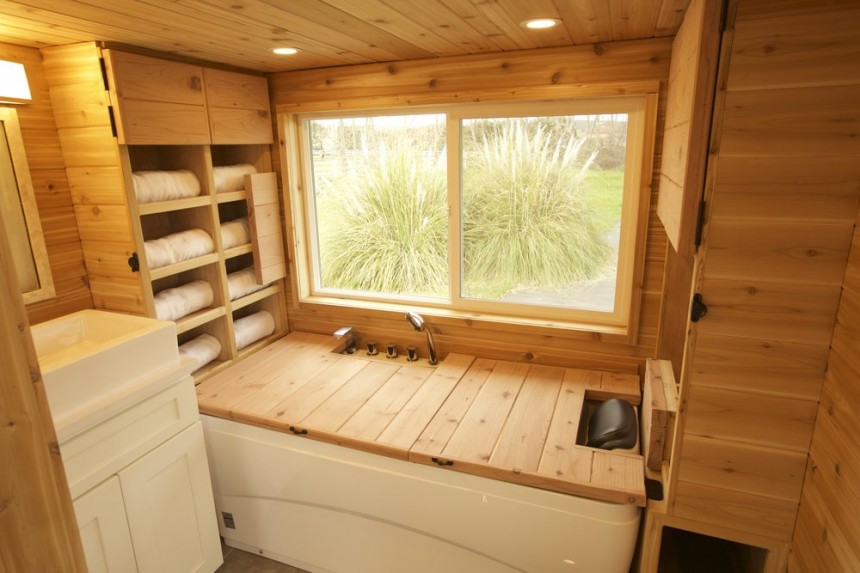The main attraction of a tiny house on wheels is the idea of having a mobile home that you can both live and travel in. The fact that tiny houses lend themselves so well to customization and people can fit their own definition of comfort and luxury in such small spaces is just an added bonus.
Some people want their houses to have a big kitchen, others want a walk-in wardrobe, while others want a home office fitted inside their small abodes. Surprisingly, all these dreams can be made true in a tiny house through clever design and a well-thought-out plan.
A family of four from Silicon Valley wanted to break away from the digital distraction of everyday life and dreamed of having a tech-free retreat that would allow them to connect with each other and nature. They reached out to Gottschalk Construction, a full-service general contractor and custom home builder, to build their dream tiny home.
The construction company got help from Brian Crabb of VIVA Collectiv, who designed The Spa tiny house on wheels for the family - a gorgeous, modern, and spacious home packed full of unique features such as a sauna and a tub in the bathroom. While most tiny homes barely have enough room for a full bathroom, Brian Crabb found a way to fit the epitome of Finnish winter bathing inside this build. Actually, we could say that The Spa resembles a Scandinavian setup in Northern California.
The tiny home is 24 feet long and offers 344 square feet (32 square meters) of living space divided between the kitchen, living room, and bathroom/sauna. There are also two lofts that act as sleeping spaces for the family.
Beautifully constructed with a modern edge, The Spa tiny house also has other surprises in store, like an outdoor dining table that folds up against the side of the house, a bench stored under the trailer frame, a skylight in the main loft, and more.
The home’s standout feature - the sauna bathroom - includes a tub, cedar-lined walls, tile floors, and a stove that heats up a kettle full of stones. Cedar has been chosen because it can handle wet areas very well. A beefy bathroom exhaust system has also been installed to wick away moisture. Moreover, to prevent warpage in the house, the interior cladding is all tongue and groove.
Since this space also functions as the bathroom, there is also a sink with vanity and mirror, a toilet, and open shelves for storage. When the steamroom is not in use, the tub cover becomes a shelf cover on the wall. The sauna room can be completely enclosed with sliding frosted glass doors. I don’t know about you, but I’m completely sold on this spa-like bathroom design, and I can already imagine myself enjoying a hot-stone session on a snowy day.
The rest of the house is no less impressive, though. The living room and the kitchen occupy the rest of the main floor in an open-space design. There is a small sofa facing the wide glass French doors that provide a spacious entrance into the house.
The beautiful, fully-functional kitchen includes plenty of cabinets for storage, butcher block counters, a freestanding electric range with four burners and a hood, a large sink, and a full-size stainless steel refrigerator. There is practically everything you need to cook delicious meals for a family of four.
Access to the two sleeping lofts is made through separate ladders, one right next to the fridge and the other near the bathroom doors. The main loft is the parents’ bedroom and is equipped with a comfortable-looking double mattress, a skylight perfect for stargazing at night, and big lateral windows to keep the space well-lit during the day. Actually, the entire house is full of windows that allow natural light to get in.
The second loft is the kids’ bedroom and is protected by a nice wood-crafted safety rail. It includes two single mattresses and storage for toys. Both sleeping spaces have the mattresses placed directly on the floor, as most bed frames are not ideal in lofts, where there is such little headroom, but the owners can always install custom-made frames if they wish to optimize air movement.
The exterior of The Spa is also eye-catching, characterized by a deep contrast between the main wood cladding and the white door and window frames. The tiny house also has some triangular shade sails that further increase its aesthetic appeal.
As you might have noticed, the crescent moon symbol appears in several spots throughout the build, like one of the side walls or the fold-out outside table. The builders say it holds sentimental value for the family, so they made sure to include it.
The house is now located in Amador County, perched on a property that overlooks an orchard, and the family of four are only part-time residents. For them, The Spa is a sanctuary where they can break free from their busy work and school lives in Silicon Valley.
A family of four from Silicon Valley wanted to break away from the digital distraction of everyday life and dreamed of having a tech-free retreat that would allow them to connect with each other and nature. They reached out to Gottschalk Construction, a full-service general contractor and custom home builder, to build their dream tiny home.
The construction company got help from Brian Crabb of VIVA Collectiv, who designed The Spa tiny house on wheels for the family - a gorgeous, modern, and spacious home packed full of unique features such as a sauna and a tub in the bathroom. While most tiny homes barely have enough room for a full bathroom, Brian Crabb found a way to fit the epitome of Finnish winter bathing inside this build. Actually, we could say that The Spa resembles a Scandinavian setup in Northern California.
Beautifully constructed with a modern edge, The Spa tiny house also has other surprises in store, like an outdoor dining table that folds up against the side of the house, a bench stored under the trailer frame, a skylight in the main loft, and more.
The home’s standout feature - the sauna bathroom - includes a tub, cedar-lined walls, tile floors, and a stove that heats up a kettle full of stones. Cedar has been chosen because it can handle wet areas very well. A beefy bathroom exhaust system has also been installed to wick away moisture. Moreover, to prevent warpage in the house, the interior cladding is all tongue and groove.
The rest of the house is no less impressive, though. The living room and the kitchen occupy the rest of the main floor in an open-space design. There is a small sofa facing the wide glass French doors that provide a spacious entrance into the house.
The beautiful, fully-functional kitchen includes plenty of cabinets for storage, butcher block counters, a freestanding electric range with four burners and a hood, a large sink, and a full-size stainless steel refrigerator. There is practically everything you need to cook delicious meals for a family of four.
Access to the two sleeping lofts is made through separate ladders, one right next to the fridge and the other near the bathroom doors. The main loft is the parents’ bedroom and is equipped with a comfortable-looking double mattress, a skylight perfect for stargazing at night, and big lateral windows to keep the space well-lit during the day. Actually, the entire house is full of windows that allow natural light to get in.
The exterior of The Spa is also eye-catching, characterized by a deep contrast between the main wood cladding and the white door and window frames. The tiny house also has some triangular shade sails that further increase its aesthetic appeal.
As you might have noticed, the crescent moon symbol appears in several spots throughout the build, like one of the side walls or the fold-out outside table. The builders say it holds sentimental value for the family, so they made sure to include it.
The house is now located in Amador County, perched on a property that overlooks an orchard, and the family of four are only part-time residents. For them, The Spa is a sanctuary where they can break free from their busy work and school lives in Silicon Valley.
