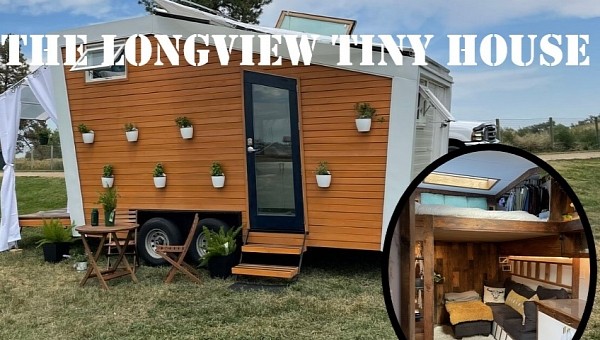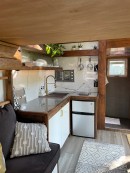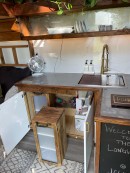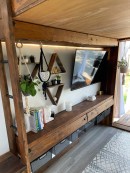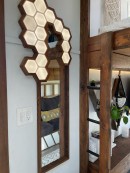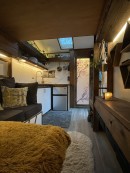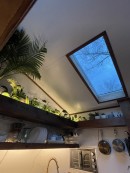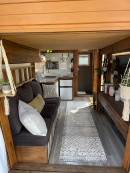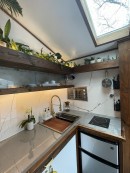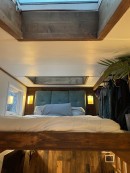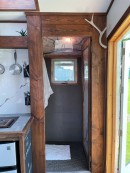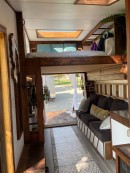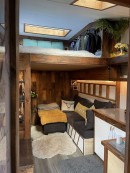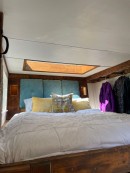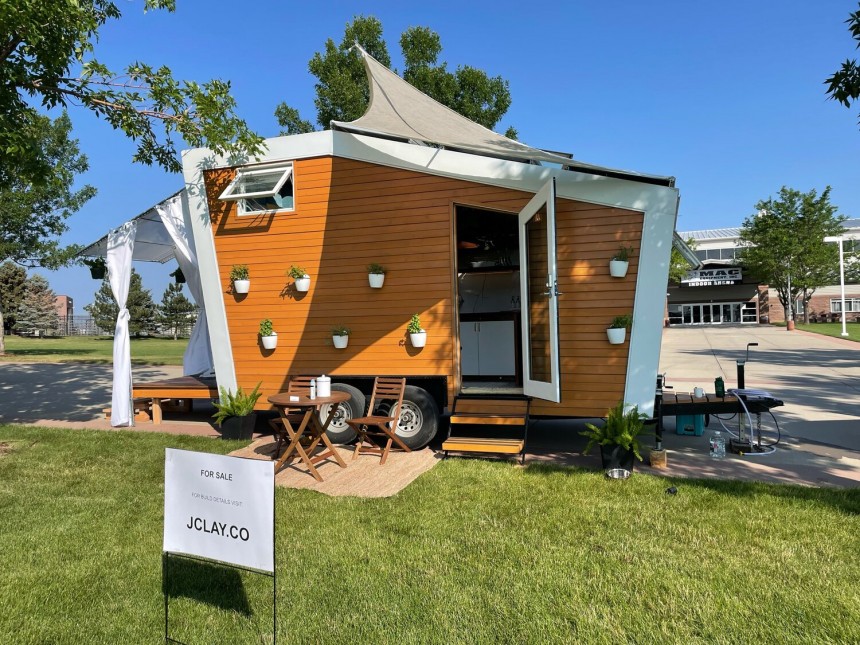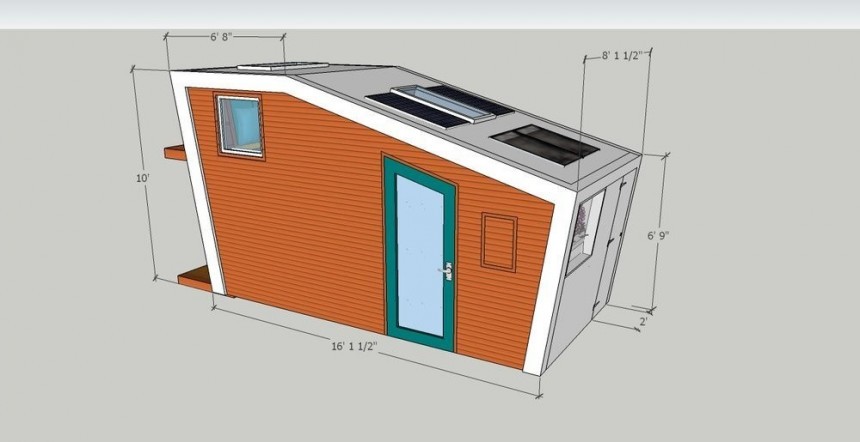Just because a tiny house is, well, tiny doesn’t mean that you have to live in an unimaginative, aesthetically unappealing box, and eventually come to regret the decision to transition to a more mobile, downsized lifestyle. The Longview is here to show you that options do exist, and they can be flat-out gorgeous.
The Longview is the first tiny house from builder and designer Drew Witmer, who founded his own tiny house building company after a very successful experience with the team from the A&E television show Tiny House Nation. Two of Drew’s homes were featured on season 3 and, inspired by the great reception he got, he decided to take the proverbial leap of faith to get into the very lucrative tiny house business.
As he describes it, The Longview is a tiny house designed by a designer (Drew is a graduate in interior design), for a designer, because he used it for his own outdoorsy adventures. It’s been for sale for at least a year, and he’s also taking orders for similar models with extra customization possible, as he’s preparing to move to his next project.
The Longview is, if you will, tried and tested on the road. Drew wanted a tiny house that would be lightweight and very practical, but at the same time, that packed all the amenities of a proper home and, if need be, could go off-grid at least for a short while. Once the build was completed and as he made his way around the country in it, he upgraded and improved it until he got it to where it is today. It can be upgraded even further, because that’s one of the things he kept in mind during the design process.
So what’s so special about The Longview? What makes it stand out in a sea of tiny house and DIY builds, and projects we’re seemingly bombarded daily, especially on social media? As a general rule, the most impressive tinies are those that go overboard on creative design to craft new spaces and functionalities, and thus improve daily interaction. That’s what The Longview also does – and it does it by means of a fold-out custom deck and gorgeous interior styling.
Drew is an experienced interior designer, and you can tell from the way he styled The Longview. The exterior is reclaimed metal sheeting repainted white so as to blend in more easily in the city, while the interior is almost entirely reclaimed wood, including on the fold-out deck that doubles as the living room wall when it’s not in use.
This tiny can sleep two people in utmost comfort, offering a full-size kitchen, a bathroom, a lounge, and a bedroom in the loft. Total floorspace is of just 180 square feet (16.7 square meters), but it definitely feels more spacious when you open up the deck and the two skylights completely. Sitting on a 16-foot (4.8-meter) dual-axle custom trailer, The Longview has a steel frame, and measures 11.4 feet (3.4 meters) at its highest point and 8.1 feet (2.4 meters) in width, so as to be road legal. Weighing 8,850 lbs (4,014 kg) fully loaded, Drew has been towing it with his 4x4 pickup truck, and he says it’s “ultra-mobile.”
The biggest compromise that comes with tiny living is in regards to the amount of space available and, because of this, to the quality of that space. The Longview aims to tackle the latter issue, because it’s not able to solve the former, so it’s packed with gorgeous touches and custom details that would make any tiny-dweller get that cozy, homey feeling of a proper home. For instance, the backsplash in the kitchen is real tile, as is the tile on the floor of the wet bathroom, which also doubles as a very functional mud room. The door and the ceiling of the bathroom come in stark contrast with its overall utilitarian vibe with tile and metal panels, because it’s hand-painted glass – hand-painted by Drew’s mother, no less.
Other gorgeous and surprising touches include office supply organizers used throughout for storage, whether for silverware, bath supplies, or living room storage of larger items. The plush headboard in the sleeping loft serves to draw the eye and create the impression of a much larger space, but it also hides deep storage options. The queen-size mattress is recessed into the floor, with storage on both sides and a large skylight that opens completely to create the impression of sleeping in the open air.
The Longview also boasts a utility room in the front, holding 370 Ah lithium-iron batteries, a 3,000W inverter/charger, the built-in toaster oven accessible from the kitchen, and random but necessary tools or seasonal gear. Up on the roof are twelve 100W solar panels, so the tiny can go off-grid.
As it’s shown in the video below and as is was presented at various tiny house fair and events, The Longview doesn’t have a gray water tank, because Drew only used it at campsites, but he can add one for the next owner, should they desire it. It does have a 5-gallon water heater and a fresh water tank, which can be further upgraded.
The Longview is listed at $76,500 and comes with an impressive array of accolades and awards, like the People’s Choice Award at People’s TH Festival and the Best in Show award at the Colorado Tiny House Festival for two consecutive years, in 2021 and 2022. Think of it as the A-list celebrity of tiny houses, a reasonable comparison for a tiny with such a memorable and elegant interior.
As he describes it, The Longview is a tiny house designed by a designer (Drew is a graduate in interior design), for a designer, because he used it for his own outdoorsy adventures. It’s been for sale for at least a year, and he’s also taking orders for similar models with extra customization possible, as he’s preparing to move to his next project.
The Longview is, if you will, tried and tested on the road. Drew wanted a tiny house that would be lightweight and very practical, but at the same time, that packed all the amenities of a proper home and, if need be, could go off-grid at least for a short while. Once the build was completed and as he made his way around the country in it, he upgraded and improved it until he got it to where it is today. It can be upgraded even further, because that’s one of the things he kept in mind during the design process.
Drew is an experienced interior designer, and you can tell from the way he styled The Longview. The exterior is reclaimed metal sheeting repainted white so as to blend in more easily in the city, while the interior is almost entirely reclaimed wood, including on the fold-out deck that doubles as the living room wall when it’s not in use.
This tiny can sleep two people in utmost comfort, offering a full-size kitchen, a bathroom, a lounge, and a bedroom in the loft. Total floorspace is of just 180 square feet (16.7 square meters), but it definitely feels more spacious when you open up the deck and the two skylights completely. Sitting on a 16-foot (4.8-meter) dual-axle custom trailer, The Longview has a steel frame, and measures 11.4 feet (3.4 meters) at its highest point and 8.1 feet (2.4 meters) in width, so as to be road legal. Weighing 8,850 lbs (4,014 kg) fully loaded, Drew has been towing it with his 4x4 pickup truck, and he says it’s “ultra-mobile.”
Other gorgeous and surprising touches include office supply organizers used throughout for storage, whether for silverware, bath supplies, or living room storage of larger items. The plush headboard in the sleeping loft serves to draw the eye and create the impression of a much larger space, but it also hides deep storage options. The queen-size mattress is recessed into the floor, with storage on both sides and a large skylight that opens completely to create the impression of sleeping in the open air.
The Longview also boasts a utility room in the front, holding 370 Ah lithium-iron batteries, a 3,000W inverter/charger, the built-in toaster oven accessible from the kitchen, and random but necessary tools or seasonal gear. Up on the roof are twelve 100W solar panels, so the tiny can go off-grid.
The Longview is listed at $76,500 and comes with an impressive array of accolades and awards, like the People’s Choice Award at People’s TH Festival and the Best in Show award at the Colorado Tiny House Festival for two consecutive years, in 2021 and 2022. Think of it as the A-list celebrity of tiny houses, a reasonable comparison for a tiny with such a memorable and elegant interior.
