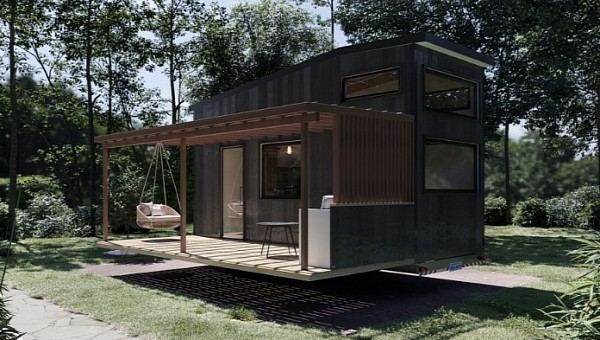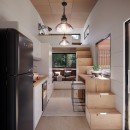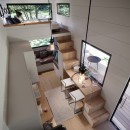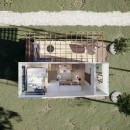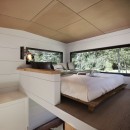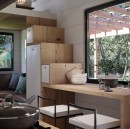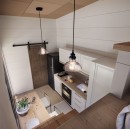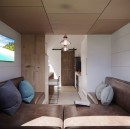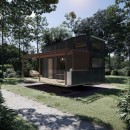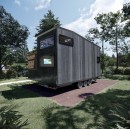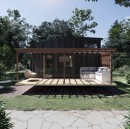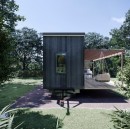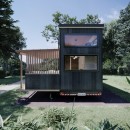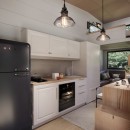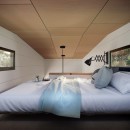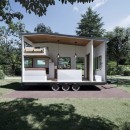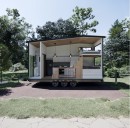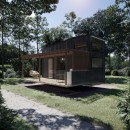Tiny house design never gets boring – there seems to be an endless range of solutions for even the tiniest spaces. Some have become classic, others are pushing the limits of what’s possible. The joyful Kakadu is a bit of both.
When you hear this exotic word, Kakadu, your mind instantly goes to Australia and its incredible natural environment. These landscapes seem perfect for off-grid tiny living, being extra-challenging at the same time.
If a tiny house is rugged enough to withstand the extreme temperatures and various eroding factors of the Australian land, then it can survive anywhere. Local tiny homes are made to pass the test of time and stay comfortable in any kind of weather – all of this, while still being small and light enough to travel around.
Iconic Tiny Homes is a fitting name for a brand that has secured a special place in the hearts of tiny living lovers. All of their homes on wheels comply to standard caravan regulations, which means that they don’t go over the legal width, so they’re easily towable. With the help of a towing company that operates the right vehicles for this, the Iconic tiny homes can be delivered all around Australia, sitting on sturdy trailers with temporary registration plates (no need for a permit).
The Kakadu is best for one owner or a couple at most because it boasts a single loft bedroom. At first glance, its layout seems classic for a small dwelling – you’ve got a lounge, a kitchen, and a bathroom on the ground floor with a decent-size loft bedroom above.
Like many tiny homes, the Kakadu sports large windows and a glass door, so that it feels more spacious than its actual size. Their placement is also essential. You want plenty of light in the lounge area, where the owners are supposed to spend a lot of their time. You want great views while you’re preparing meals in the kitchen. And you need enough windows in a tight space like a loft bedroom, that can get uncomfortable without a lot of light and fresh air.
The staircase is one of the most versatile elements of a lofted tiny house. You’d be surprised with how many styles and variations can be integrated in such limited spaces. The most basic version used to be a plain ladder, but most folks today are looking for something much more convenient and safer. Ladders are good because they can be put away, so that they don’t take up any space. But not everyone can safely use them, and they can become a hassle over time.
Staircases tend to be bulky because they double as storage solutions, most of the time. Some of them also have rails, although that’s not always visually pleasing. Kakadu’s stairs offer plenty of storage space, but also reveal an unexpected hack. A breakfast bar, with a couple of chairs, are neatly integrated within the staircase, right in front of the window. It’s an unusual solution for a dining area, but it seems to work.
The placement is great: it fits in with the rest of the kitchen, with no need for modular furniture or weird corner tables. This also leaves enough space for the separate countertop, all the basic appliances, and several kitchen cabinets. Of course, this atypical staircase design is so versatile that it can also be used as a workspace or a desk. It might not be everyone’s cup of tea, but you can’t deny that it’s an ingenious hack.
The lounge or living area stays classic, with a generous U-shaped sofa dominating the space. It makes a great socializing spot for such a small house, compared to conventional, two-people sofas. Again, there’s additional storage space hidden underneath, and it can also double as a guest bed, when needed. This leaves just enough space for a compact bathroom at the other end of the house. No surprises there, just the typical shower, small vanity, and toilet (conventional or composting).
It’s easy to see that the Kakadu was built for functionality above anything else, trying to make the most of its space, without cluttering it. But it was also meant to connect deeper to the outdoors. The way to do that is through a generous deck that almost doubles the overall space.
We’re not talking about a miniature deck here, but one that’s large enough to flaunt plush, cozy furniture for the owners and their guests, and even a charming swing. After all, mobile living is often about spending more time outside and enjoying nature.
Kakadu’s owners can even take things to the next level and go fully off-grid. These days, almost every builder out there is ready to upgrade their models with off-grid options. These usually include a solar power system (solar panels plus batteries), a composting toilet instead of conventional ones, a system for gathering rainwater, and large tanks for storing grey water.
With its simple, yet clever configuration, and beautiful deck, the Kakadu would be perfect for an off-grid vacation home, somewhere remote. Comfort and fun are guaranteed, the only thing it needs are great views.
If a tiny house is rugged enough to withstand the extreme temperatures and various eroding factors of the Australian land, then it can survive anywhere. Local tiny homes are made to pass the test of time and stay comfortable in any kind of weather – all of this, while still being small and light enough to travel around.
Iconic Tiny Homes is a fitting name for a brand that has secured a special place in the hearts of tiny living lovers. All of their homes on wheels comply to standard caravan regulations, which means that they don’t go over the legal width, so they’re easily towable. With the help of a towing company that operates the right vehicles for this, the Iconic tiny homes can be delivered all around Australia, sitting on sturdy trailers with temporary registration plates (no need for a permit).
Like many tiny homes, the Kakadu sports large windows and a glass door, so that it feels more spacious than its actual size. Their placement is also essential. You want plenty of light in the lounge area, where the owners are supposed to spend a lot of their time. You want great views while you’re preparing meals in the kitchen. And you need enough windows in a tight space like a loft bedroom, that can get uncomfortable without a lot of light and fresh air.
The staircase is one of the most versatile elements of a lofted tiny house. You’d be surprised with how many styles and variations can be integrated in such limited spaces. The most basic version used to be a plain ladder, but most folks today are looking for something much more convenient and safer. Ladders are good because they can be put away, so that they don’t take up any space. But not everyone can safely use them, and they can become a hassle over time.
Staircases tend to be bulky because they double as storage solutions, most of the time. Some of them also have rails, although that’s not always visually pleasing. Kakadu’s stairs offer plenty of storage space, but also reveal an unexpected hack. A breakfast bar, with a couple of chairs, are neatly integrated within the staircase, right in front of the window. It’s an unusual solution for a dining area, but it seems to work.
The lounge or living area stays classic, with a generous U-shaped sofa dominating the space. It makes a great socializing spot for such a small house, compared to conventional, two-people sofas. Again, there’s additional storage space hidden underneath, and it can also double as a guest bed, when needed. This leaves just enough space for a compact bathroom at the other end of the house. No surprises there, just the typical shower, small vanity, and toilet (conventional or composting).
It’s easy to see that the Kakadu was built for functionality above anything else, trying to make the most of its space, without cluttering it. But it was also meant to connect deeper to the outdoors. The way to do that is through a generous deck that almost doubles the overall space.
Kakadu’s owners can even take things to the next level and go fully off-grid. These days, almost every builder out there is ready to upgrade their models with off-grid options. These usually include a solar power system (solar panels plus batteries), a composting toilet instead of conventional ones, a system for gathering rainwater, and large tanks for storing grey water.
With its simple, yet clever configuration, and beautiful deck, the Kakadu would be perfect for an off-grid vacation home, somewhere remote. Comfort and fun are guaranteed, the only thing it needs are great views.
