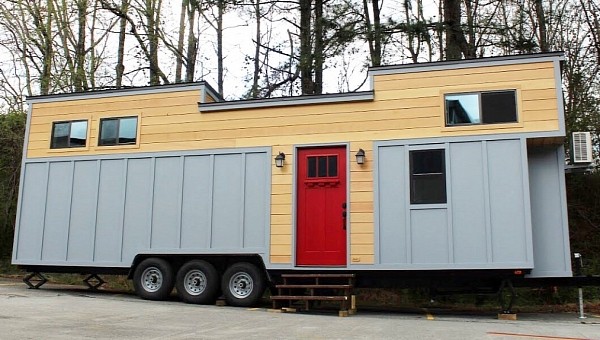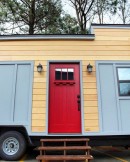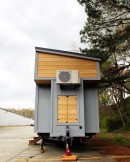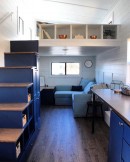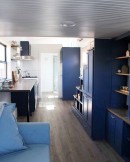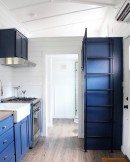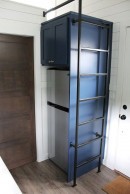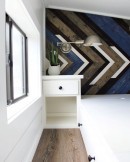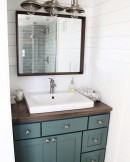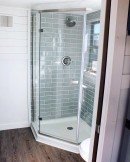Owning a traditional house is a dream that might never come true for many people. The constant price increase in the housing market made a lot of people change their minds about living. There are plenty of alternatives to conventional houses, such as cozy tiny houses. They cost much less and still offer enough space to live in, even for a family with two kids.
The Juniper is a tiny house made by Mustard Seed Tiny Homes and comes in various sizes, from 28 ft (8.5 m) up to 34 ft (10.3 m). The specific model described below measures 31 ft (9.4 m) in length and has a total habitable area of 248 sq ft (23 sq m). It was built on a custom-made trailer, and the exterior is a combination between kiln-dried dimensional lumber, plywood, and metal roof.
This model comes with a red craftsman-style front door and blue-gray and light brown exterior walls. For insulation, the builder used fiberglass in walls and closed cell spray foam in the subfloor and ceiling.
Stepping inside, we are greeted by an open-concept kitchen and living room design. The different shades of blue give the impression of a beach house. The flooring is made of engineered hardwood. There is not much space in the living room, with this part of the house only fitting a convertible sofa and a desk.
The kitchen comes equipped with a four-burner propane and stove, a deluxe range hood, a farmhouse sink, and an electric refrigerator. There are a few custom-made cabinets offering lots of cooking and storage space with a butcher block countertop, many drawers, and shelves.
On the other side of the kitchen, the builder added a staircase with several open shelves and small cabinets. This staircase allows us to access the master loft bedroom, which includes a full-size bed and two nightstands. The other loft is accessible through a ladder and can be used as a guest bedroom, a wardrobe, or just a reading room.
The bathroom is located underneath the second loft. It is quite spacious for a tiny house. It hosts a fiberglass shower cabin, a bathroom vanity, a ceramic sink, a large mirror, and a normal flush toilet that can be switched to a composting one. The house comes with a 50 AMP electrical box, an electric water heater, a mini-split HVAC, and an RV water inlet.
This model price starts at $79,000 (€74,971) and is fully customizable from the exterior colors to the interior appliances. Of course, the price will get higher depending on the customizations that the future owner chooses. The builder states that the availability of their tiny houses such as this one has been postponed to 2023 due to the high demand for modular tiny homes.
This model comes with a red craftsman-style front door and blue-gray and light brown exterior walls. For insulation, the builder used fiberglass in walls and closed cell spray foam in the subfloor and ceiling.
Stepping inside, we are greeted by an open-concept kitchen and living room design. The different shades of blue give the impression of a beach house. The flooring is made of engineered hardwood. There is not much space in the living room, with this part of the house only fitting a convertible sofa and a desk.
The kitchen comes equipped with a four-burner propane and stove, a deluxe range hood, a farmhouse sink, and an electric refrigerator. There are a few custom-made cabinets offering lots of cooking and storage space with a butcher block countertop, many drawers, and shelves.
On the other side of the kitchen, the builder added a staircase with several open shelves and small cabinets. This staircase allows us to access the master loft bedroom, which includes a full-size bed and two nightstands. The other loft is accessible through a ladder and can be used as a guest bedroom, a wardrobe, or just a reading room.
The bathroom is located underneath the second loft. It is quite spacious for a tiny house. It hosts a fiberglass shower cabin, a bathroom vanity, a ceramic sink, a large mirror, and a normal flush toilet that can be switched to a composting one. The house comes with a 50 AMP electrical box, an electric water heater, a mini-split HVAC, and an RV water inlet.
This model price starts at $79,000 (€74,971) and is fully customizable from the exterior colors to the interior appliances. Of course, the price will get higher depending on the customizations that the future owner chooses. The builder states that the availability of their tiny houses such as this one has been postponed to 2023 due to the high demand for modular tiny homes.
