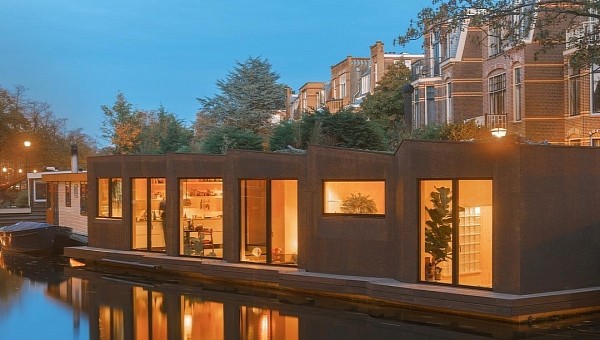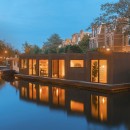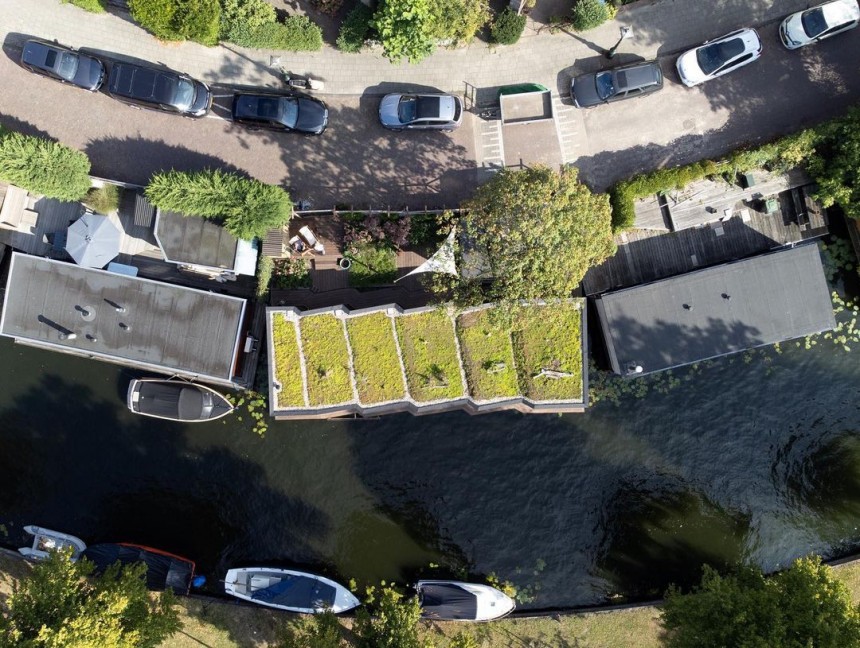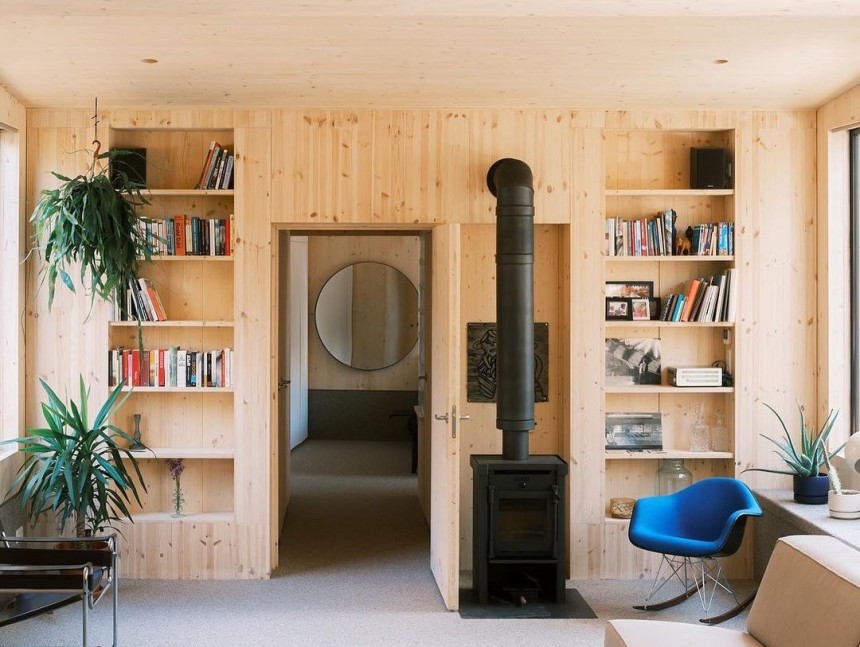Man, in general, tends to over-complicate and overthink things. When we talk about sustainability, we often forget that simplicity can be the best approach and that it doesn’t have to mean a compromise in terms of esthetics.
The Float is a solid example in this sense. It’s a floating house built on the beautiful canals of Leiden in The Netherlands, completed only a couple of months ago and designed to integrate with the natural environment, to be sustainable, and, at the same time, to make no compromise in terms of comfort and looks. That’s several impressive goals right there, but The Float is able to check them all.
Floating houses come in all shapes and sizes, and materials. Their popularity goes a long way back, but seems to have increased in recent years, with the shift towards more intentional living and the pressing need to lead greener lives.
Whether floating houses are anchored ferries or other types of floating structures like narrowboats, built from new materials or upcycled from decommissioned vessels, they represent an alternative housing solution that remains popular in certain parts of the world, for a variety of reasons. Some are designed to cut the costs of living, and others were built with a focus on sustainability. But they all have in common the desire of offering a home on the water, preferably while being mindful of the environment.
The Float also does that, though we have a feeling it was far from what you’d describe as “affordable.” Designed and built by Rotterdam-based architecture firm Studio RAP on commission for a private client, The Float stands out for the way it integrates with the natural element and its incredibly low carbon footprint. Only two materials were used in the construction, timber and cork, which drastically simplified construction without compromising the esthetics.
Digitalization further allowed the reduction of waste and a smaller carbon footprint during the construction stage, Studio RAP explains. The load-bearing structure was done in CLT (Cross-Laminated-Timber), which was left exposed on the inside, as the interior finish, with the jagged plates prefabricated in a CNC factory and assembled on site with just screws.
The exterior is completely clad in expanded cork, another purely plant-based material that aims to facilitate a healthy interior climate and integration with the natural element. Cork can also be CNC cut, which allowed for certain personalization elements, like the bespoke windows. Two more layers of different-density cork were used for insulation, on top of the timber frame.
As you can see in the photos in the gallery, The Float is no regular-shaped floating house. Its structure is inspired by origami, based on a series of modules with folds to the roof and walls, whose purpose is to make the structure parametrically optimized. In layman's terms, this means more span with less material, which translates into reduced costs, less material, and less waste. It’s a win-win, both for man and Mother Nature.
The folds optimize force-flows throughout the construction and result in reduced use of materials and resources. For this project alone, studio RAP says this optimization resulted in a reduction of over 2,000 kg (4,409 pounds) of timber, which any other conventional construction would have used. This means that The Float is able to further reduce its carbon footprint.
“All phases of this project have been realized fully digital, from design to realization,” the architecture firm notes. “Sustainability was central in this digital workflow and guided most design decisions, in this way the project aspires to push the industry further with sustainable architecture and look beyond the use of conventional construction materials and methods.”
Studio RAP takes pride in the way it uses innovative digital fabrication methods and computational design to “challenge the traditional way of building” and create structures that are sustainable, beautiful, and outside the norm from the concept stage to delivery. The Float is also that, but perhaps equally impressive about it is the fact that it makes no compromise in terms of comfort or aesthetics.
Only the photos in the gallery were made public, and while they don’t reveal much, they do show an interior that’s homey and elegant, airy and inviting, characterized by the same simplicity as the exterior. Pictured is the living area, which includes a couple of bookshelves, reading chairs, and a very cozy wood-burning stove. Large picture windows and barn-style doors that slide into pockets create the impression of a much larger space.
The Float comes with wraparound walkways and a green roof that, based on the video below, is fully walkable. It could be turned into a private garden or used as a cool hanging spot during the summer, and it further serves to integrate the house into the beautiful scenery that surrounds it. The studio did not disclose pricing on this unique floating house.
Floating houses come in all shapes and sizes, and materials. Their popularity goes a long way back, but seems to have increased in recent years, with the shift towards more intentional living and the pressing need to lead greener lives.
Whether floating houses are anchored ferries or other types of floating structures like narrowboats, built from new materials or upcycled from decommissioned vessels, they represent an alternative housing solution that remains popular in certain parts of the world, for a variety of reasons. Some are designed to cut the costs of living, and others were built with a focus on sustainability. But they all have in common the desire of offering a home on the water, preferably while being mindful of the environment.
Digitalization further allowed the reduction of waste and a smaller carbon footprint during the construction stage, Studio RAP explains. The load-bearing structure was done in CLT (Cross-Laminated-Timber), which was left exposed on the inside, as the interior finish, with the jagged plates prefabricated in a CNC factory and assembled on site with just screws.
The exterior is completely clad in expanded cork, another purely plant-based material that aims to facilitate a healthy interior climate and integration with the natural element. Cork can also be CNC cut, which allowed for certain personalization elements, like the bespoke windows. Two more layers of different-density cork were used for insulation, on top of the timber frame.
As you can see in the photos in the gallery, The Float is no regular-shaped floating house. Its structure is inspired by origami, based on a series of modules with folds to the roof and walls, whose purpose is to make the structure parametrically optimized. In layman's terms, this means more span with less material, which translates into reduced costs, less material, and less waste. It’s a win-win, both for man and Mother Nature.
The folds optimize force-flows throughout the construction and result in reduced use of materials and resources. For this project alone, studio RAP says this optimization resulted in a reduction of over 2,000 kg (4,409 pounds) of timber, which any other conventional construction would have used. This means that The Float is able to further reduce its carbon footprint.
Studio RAP takes pride in the way it uses innovative digital fabrication methods and computational design to “challenge the traditional way of building” and create structures that are sustainable, beautiful, and outside the norm from the concept stage to delivery. The Float is also that, but perhaps equally impressive about it is the fact that it makes no compromise in terms of comfort or aesthetics.
Only the photos in the gallery were made public, and while they don’t reveal much, they do show an interior that’s homey and elegant, airy and inviting, characterized by the same simplicity as the exterior. Pictured is the living area, which includes a couple of bookshelves, reading chairs, and a very cozy wood-burning stove. Large picture windows and barn-style doors that slide into pockets create the impression of a much larger space.
The Float comes with wraparound walkways and a green roof that, based on the video below, is fully walkable. It could be turned into a private garden or used as a cool hanging spot during the summer, and it further serves to integrate the house into the beautiful scenery that surrounds it. The studio did not disclose pricing on this unique floating house.












