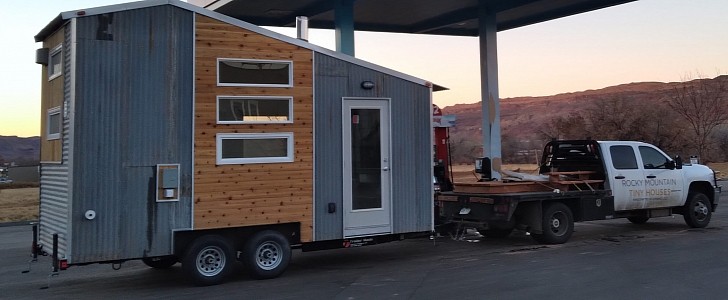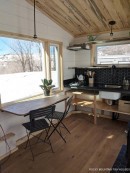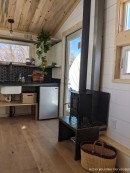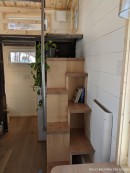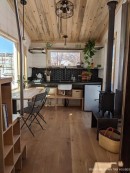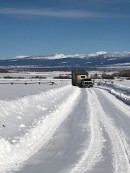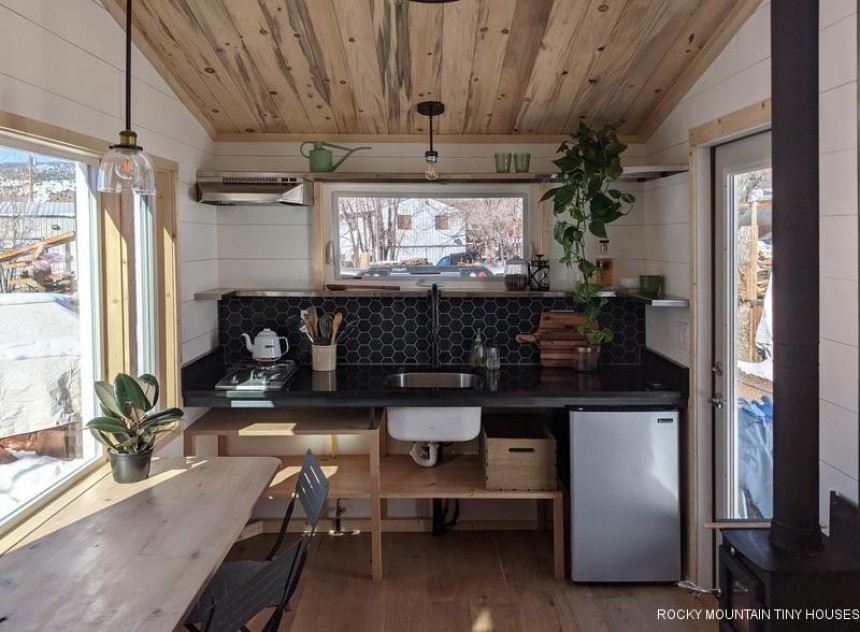The tiny house movement has been around for two decades but never before has it seen such a boom as it has during the past couple of years. Remote working has added another dimension to intentional living, even for those not yet ready to commit to this lifestyle full-time.
They say you should never mix business with pleasure, but clearly, whoever said that didn’t hear of the current challenges we’re all facing. A wide array of restrictions means we have to reconsider many of the things we took for granted before, but there are upsides. One of them comes with working from home: the tiny house movement helps to make “home” whatever we want and, more importantly, wherever we want it.
Rocky Mountain Tiny Houses is an Idaho-based builder that has been doing custom tinies since 2013 when Greg Parham finally got into the business after studying the then-new trend for a couple of years. One of its most popular layouts is the Boulder, a literally tiny-tiny house that sits on an 18-foot (5.48-meter) double-axle trailer and aims to offer the basic comforts of a home but on the road.
The Boulder 2.5 is the latest custom build based on the standard layout (hat tip to New Atlas), and it stands out as the near-perfect mobile office. For anyone working remotely who has been feeling down due to the social restrictions imposed by the current health crisis, this could be the perfect way of mixing business and pleasure.
The Boulder 2.5 was actually designed as a home office slash occasional guest room, and it’s not meant to wander too far from the owner’s main house. With its generous glazing, it’s also supposed to compensate for the lack of views to the Rocky Mountains on the main house since the fact that it sits on a trailer allows for easy adjustment regarding orientation.
That said, this custom tiny is easily towable, both due to its small footprint and the more aerodynamic build, with the loft area that houses the bedroom located at the rear, which makes for a more streamlined exterior design. Once on the road, it would provide the basic comforts for a quick getaway, including heating, a full bathroom, and a small bedroom at the mezzanine to lie down.
Unlike most tinies, the Boulder 2.5 is not meant as a permanent residence, though it could probably serve as one for a younger or less fussy adult. It has no living room, so you enter directly into the kitchen and office, which also serves as a dining area for two. The kitchen is compact but complete, with a sink and a small fridge, a two-burner stove, storage, and some cooking space.
The bathroom is at the rear, with a composting toilet and a fiberglass shower. The bedroom area is located directly above the bathroom, accessible via a storage-integrated staircase, and has room only for a mattress and not much else. The highest headroom is at the head of the stairs, so you can’t stand up in the bedroom.
Rocky Mountain Tiny Homes says that the quality of materials on the Boulder 2.5 is higher than on other iterations of the layout, which inevitably translates into a higher price. The exterior is recycled corrugated metal sidings with wood panels.
The interior matches in style: shiplap walls, beetle kill ceiling, and wide plank solid oak flooring. Also, here, you get black quartz for the counters and stainless upper shelves, with black hexagon tiles for the backsplash in the kitchen. A Dwarf woodstove provides warmth during colder days, with an Envi electric wall heater maintaining the temperature constant when there’s no one around to feed wood to the fire. The tiny runs on an RV-style hookup.
The builder doesn’t mention a price for this tiny or, for that matter, for any tiny they make. A ballpark estimation for an 18-foot trailer is $45,000-54,000 for a complete build, but bear in mind that this would be a “standard” one with no off-grid capabilities. Boulder 2.5 is a custom project, so it’s priced as such: this particular builder can make tinies as expensive as $150,000 and operates on the idea that quality work is expensive but durable. So, they (say they) make no compromise on quality.
Rocky Mountain Tiny Houses is an Idaho-based builder that has been doing custom tinies since 2013 when Greg Parham finally got into the business after studying the then-new trend for a couple of years. One of its most popular layouts is the Boulder, a literally tiny-tiny house that sits on an 18-foot (5.48-meter) double-axle trailer and aims to offer the basic comforts of a home but on the road.
The Boulder 2.5 is the latest custom build based on the standard layout (hat tip to New Atlas), and it stands out as the near-perfect mobile office. For anyone working remotely who has been feeling down due to the social restrictions imposed by the current health crisis, this could be the perfect way of mixing business and pleasure.
That said, this custom tiny is easily towable, both due to its small footprint and the more aerodynamic build, with the loft area that houses the bedroom located at the rear, which makes for a more streamlined exterior design. Once on the road, it would provide the basic comforts for a quick getaway, including heating, a full bathroom, and a small bedroom at the mezzanine to lie down.
Unlike most tinies, the Boulder 2.5 is not meant as a permanent residence, though it could probably serve as one for a younger or less fussy adult. It has no living room, so you enter directly into the kitchen and office, which also serves as a dining area for two. The kitchen is compact but complete, with a sink and a small fridge, a two-burner stove, storage, and some cooking space.
The bathroom is at the rear, with a composting toilet and a fiberglass shower. The bedroom area is located directly above the bathroom, accessible via a storage-integrated staircase, and has room only for a mattress and not much else. The highest headroom is at the head of the stairs, so you can’t stand up in the bedroom.
The interior matches in style: shiplap walls, beetle kill ceiling, and wide plank solid oak flooring. Also, here, you get black quartz for the counters and stainless upper shelves, with black hexagon tiles for the backsplash in the kitchen. A Dwarf woodstove provides warmth during colder days, with an Envi electric wall heater maintaining the temperature constant when there’s no one around to feed wood to the fire. The tiny runs on an RV-style hookup.
The builder doesn’t mention a price for this tiny or, for that matter, for any tiny they make. A ballpark estimation for an 18-foot trailer is $45,000-54,000 for a complete build, but bear in mind that this would be a “standard” one with no off-grid capabilities. Boulder 2.5 is a custom project, so it’s priced as such: this particular builder can make tinies as expensive as $150,000 and operates on the idea that quality work is expensive but durable. So, they (say they) make no compromise on quality.
