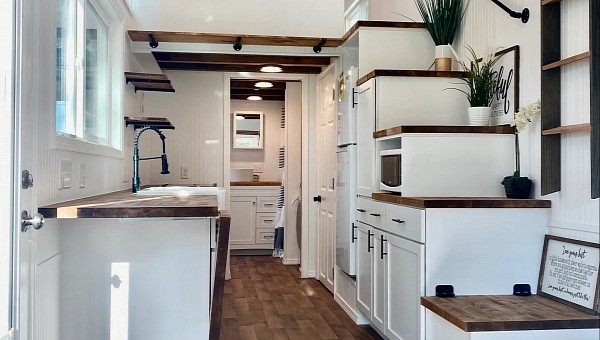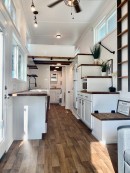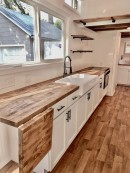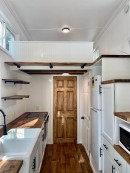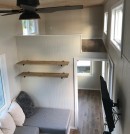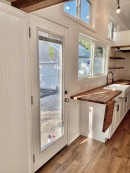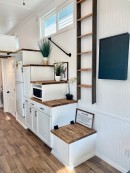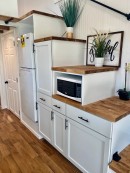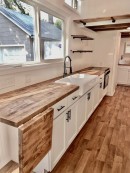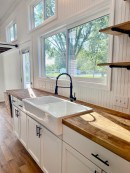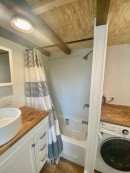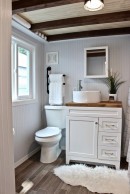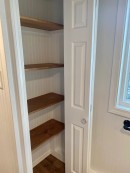Some tiny houses offer impressive square footage and are so cleverly designed that they make the idea of downsizing quite appealing. Such is The Big Easy tiny home built by St. Peters, Missouri-based Mini Mansions Tiny Home Builders.
This is a new model in the company’s lineup and would be perfect for a family with a couple of kids due to its many sleeping spaces.
It measures 40 feet (12.2 meters) in length, 8 feet (2.4 meters) in width, and 13.6 feet (4.14 meters) in height. Like all the other structures offered by these builders, this new tiny dwelling is built on a thick steel frame placed on a quad-axle trailer.
The 456 square feet (42.3 square meters) of living space are divided into a small family room, the main floor bedroom, a kitchen, a bathroom, and two differently-sized lofts.
The entire interior space looks very modern, with white and wood dominating the space. Actually, the walls, ceiling, and crown molding are all painted white, while the vinyl sheet was used for flooring throughout the house.
The miniature living room is on the right as you enter the house and includes an L-shaped sofa, a table with chairs, and a wall-mounted TV.
The kitchen is the star of this tiny home model and expands on both sides of the house. On the one side, it features beautiful white Shaker-style cabinets, an L-shaped swing countertop, some shelves for extra storage, and a double-bowl sink.
On the opposite side, the builders leveraged the staircase to incorporate more cabinets, a refrigerator nook, and a microwave cabinet. There is also a generous closet next to the fridge.
The main floor bedroom is not extraordinarily big, but it offers enough space to fit a double bed. Besides, it’s convenient for those who, for some reason or another, cannot climb staircases or ladders to get to bed.
Moving on to the lofts, the main one (11 ft x7.5 ft / 3.3 m x 2.2 m) can accommodate a comfortable two-person bed and can be accessed via a custom stairway with a black pipe handrail installed on the wall.
The other loft is a bit smaller at 8 ft x7.5 ft (2.4 m x 2.2 m), and a custom-built oak ladder can be used to access it. This space can also be used for storage purposes, depending on the owner’s needs.
If you can see yourself living in a tiny home like this one, check out more details on the builder’s webpage. They pledge to build The Big Easy for you in 15 weeks for $105,900.
It measures 40 feet (12.2 meters) in length, 8 feet (2.4 meters) in width, and 13.6 feet (4.14 meters) in height. Like all the other structures offered by these builders, this new tiny dwelling is built on a thick steel frame placed on a quad-axle trailer.
The 456 square feet (42.3 square meters) of living space are divided into a small family room, the main floor bedroom, a kitchen, a bathroom, and two differently-sized lofts.
The entire interior space looks very modern, with white and wood dominating the space. Actually, the walls, ceiling, and crown molding are all painted white, while the vinyl sheet was used for flooring throughout the house.
The miniature living room is on the right as you enter the house and includes an L-shaped sofa, a table with chairs, and a wall-mounted TV.
The kitchen is the star of this tiny home model and expands on both sides of the house. On the one side, it features beautiful white Shaker-style cabinets, an L-shaped swing countertop, some shelves for extra storage, and a double-bowl sink.
On the opposite side, the builders leveraged the staircase to incorporate more cabinets, a refrigerator nook, and a microwave cabinet. There is also a generous closet next to the fridge.
The main floor bedroom is not extraordinarily big, but it offers enough space to fit a double bed. Besides, it’s convenient for those who, for some reason or another, cannot climb staircases or ladders to get to bed.
Moving on to the lofts, the main one (11 ft x7.5 ft / 3.3 m x 2.2 m) can accommodate a comfortable two-person bed and can be accessed via a custom stairway with a black pipe handrail installed on the wall.
The other loft is a bit smaller at 8 ft x7.5 ft (2.4 m x 2.2 m), and a custom-built oak ladder can be used to access it. This space can also be used for storage purposes, depending on the owner’s needs.
If you can see yourself living in a tiny home like this one, check out more details on the builder’s webpage. They pledge to build The Big Easy for you in 15 weeks for $105,900.
