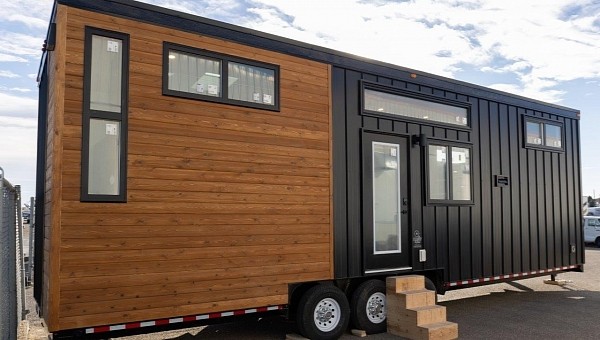This beautiful tiny home on wheels was designed to accommodate a small family. The Bernice is a 34-ft-long dwelling that has a bright and airy interior jam-packed with amenities. It manages to fit inside a light-filled living room, a beautiful kitchen, a bathroom, and two spacious lofts.
The house was designed and built by Teacup Tiny Homes, a Canadian company known for creating small dwellings that match customers’ needs and preferences. The Bernice measures 34 ft (10.3 meters) in length, and it’s 8.5-ft-wide (2.5-meter-wide). It might not sound like much, but this tiny can accommodate up to four people because it offers 423 sq ft (39.2 sq meters) of living space.
This house has many windows, which truly open up the space and create a bright interior that feels larger than it really is. The first thing that you’re going to notice once you step inside is the dining area, which is positioned in front of a large window. There, you’ll find a table that can also serve as a small workspace.
Next to it is the L-shaped kitchen, which features generous countertops, tons of storage for pots and pans, and all the appliances people need to cook up a storm. It has a refrigerator, a deep sink, a propane cooktop with an oven, and a hood range.
The living room in this unit is pretty spacious as well, including a large couch and a closet. Owners also have room to add a wood-burning stove to keep the place warm and cozy during cold winter nights. Next to the living room is a set of stairs with built-in storage that leads to one of the lofts. Upstairs you’ll find a nice, light-filled area that can function as a bedroom or as a storage room.
The other loft is positioned at the opposite end of the home, and it can serve as a second bedroom or a small office, depending on the customers’ preferences. It’s worth noting that the tinies designed by Teacup can be customized according to the needs of future homeowners. That means people can also choose the design of the bathroom, which is positioned right next to the kitchen, underneath the second loft.
The Bernice is available via TinyHouse. Pricing for this beautiful 34-ft-long (10.3-meter-long) home on wheels starts at $125,000.
This house has many windows, which truly open up the space and create a bright interior that feels larger than it really is. The first thing that you’re going to notice once you step inside is the dining area, which is positioned in front of a large window. There, you’ll find a table that can also serve as a small workspace.
Next to it is the L-shaped kitchen, which features generous countertops, tons of storage for pots and pans, and all the appliances people need to cook up a storm. It has a refrigerator, a deep sink, a propane cooktop with an oven, and a hood range.
The living room in this unit is pretty spacious as well, including a large couch and a closet. Owners also have room to add a wood-burning stove to keep the place warm and cozy during cold winter nights. Next to the living room is a set of stairs with built-in storage that leads to one of the lofts. Upstairs you’ll find a nice, light-filled area that can function as a bedroom or as a storage room.
The other loft is positioned at the opposite end of the home, and it can serve as a second bedroom or a small office, depending on the customers’ preferences. It’s worth noting that the tinies designed by Teacup can be customized according to the needs of future homeowners. That means people can also choose the design of the bathroom, which is positioned right next to the kitchen, underneath the second loft.
The Bernice is available via TinyHouse. Pricing for this beautiful 34-ft-long (10.3-meter-long) home on wheels starts at $125,000.










