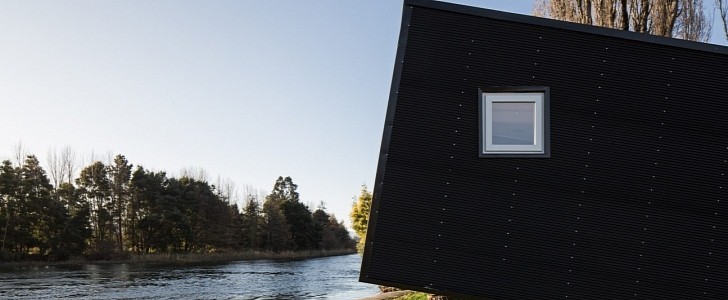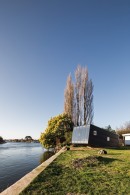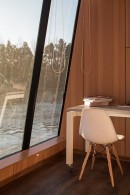Imagine being suspended over a beautiful river in a remote, secluded area, but without being in some kind of air vehicle. We’ve seen plenty of futuristic-looking tiny houses, but this one is just unconventional and not everyone’s cup of tea – a tilted, dark cabin for the brave.
Some think of tiny homes as restrictive in terms of design due to their size. But this challenge encourages architects and designers to go beyond limitations and be even more creative. It’s not surprising that the Riverside Cabin (Cabina Borde Rio) was nominated for the 2022 Building of the Year. A simple glance makes you wonder whether you imagine things. You’re not; this cabin really is tilted, looking like it’s about to fall in the river, and the architects chose that for a reason.
Located in Valdivia, Chile, this unusual dwelling was custom built as a riverside retreat for a professor working at the nearby University Austral. The main goal was to blend with the surroundings, including the Calle-Calle river, instead of going against them.
According to the architects at Arce & Westermeier, this meant a layout that would be perpendicular to the river, which wouldn’t interrupt the view like conventional buildings. This elongated silhouette made “the distance to the river visually disappear,” with the added benefit of allowing extra volume without making the house wider.
The Riverside boasts two levels. The ground level has an open space configuration, with a combined living area and kitchen. This is also where the bathroom is placed. The loft-like sleeping and study area features an impressive floor-to-ceiling glass wall that offers an amazing view of the river. As Yanko Design explains, an ingenious wooden partition separates the two levels, acting as both the bed’s headboard and an unconventional seating area for the living room.
This off-grid cabin was built to withstand the local rainy climate with its prefab metal plates that give it a dark, mysterious look. By contrast, the interior with plywood cladding is warm, cozy, and luminous.
Not everyone would enjoy being suspended over a river like that, but the Riverside Cabin certainly allows an unusually close connection with nature.
Located in Valdivia, Chile, this unusual dwelling was custom built as a riverside retreat for a professor working at the nearby University Austral. The main goal was to blend with the surroundings, including the Calle-Calle river, instead of going against them.
According to the architects at Arce & Westermeier, this meant a layout that would be perpendicular to the river, which wouldn’t interrupt the view like conventional buildings. This elongated silhouette made “the distance to the river visually disappear,” with the added benefit of allowing extra volume without making the house wider.
The Riverside boasts two levels. The ground level has an open space configuration, with a combined living area and kitchen. This is also where the bathroom is placed. The loft-like sleeping and study area features an impressive floor-to-ceiling glass wall that offers an amazing view of the river. As Yanko Design explains, an ingenious wooden partition separates the two levels, acting as both the bed’s headboard and an unconventional seating area for the living room.
This off-grid cabin was built to withstand the local rainy climate with its prefab metal plates that give it a dark, mysterious look. By contrast, the interior with plywood cladding is warm, cozy, and luminous.
Not everyone would enjoy being suspended over a river like that, but the Riverside Cabin certainly allows an unusually close connection with nature.










