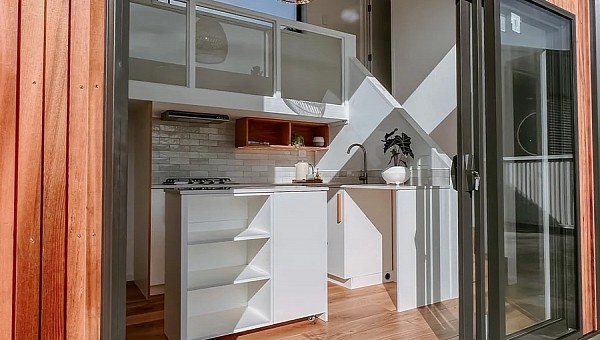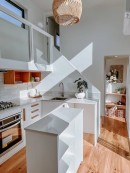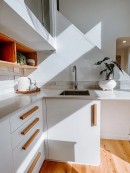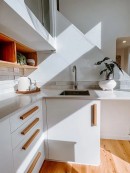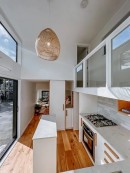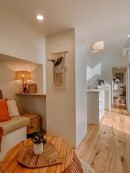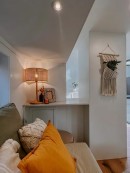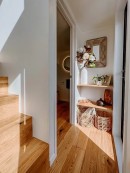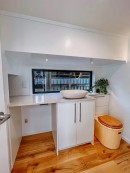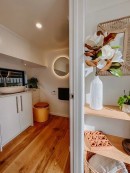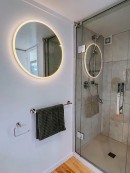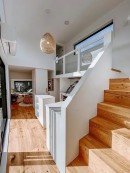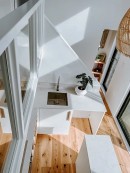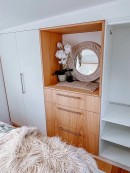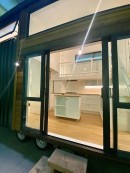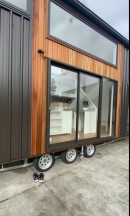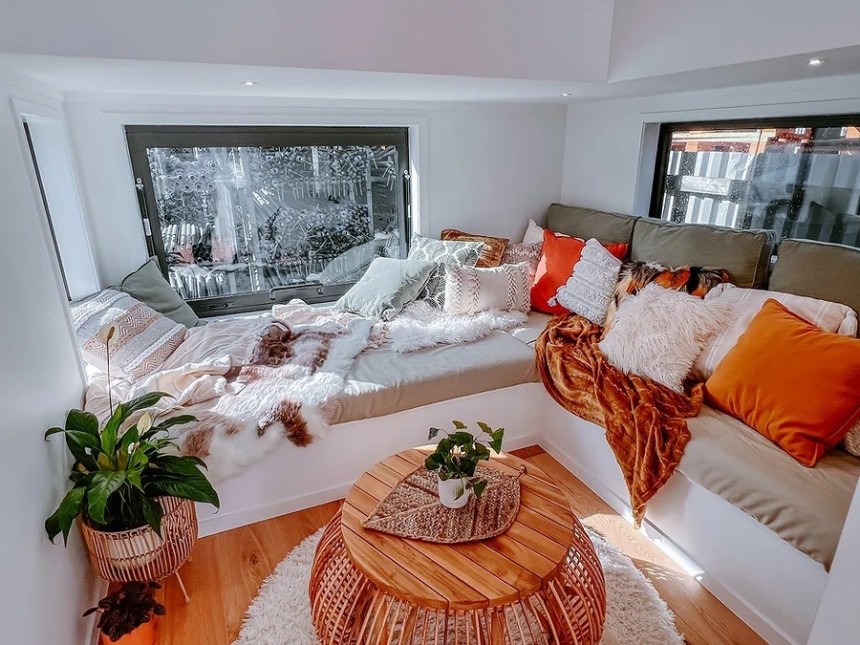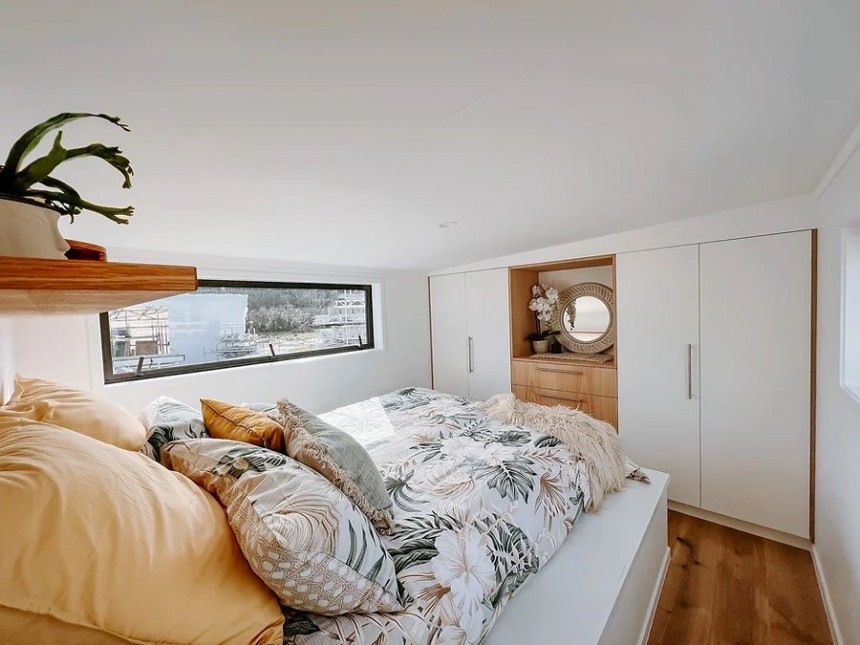People who are not very familiar with what the tiny lifestyle implies may be tempted to believe that it’s all about cramped spaces and a lack of amenities. They probably imagine there’s no way a growing family could fit comfortably in a small dwelling. However, plenty of builders have proved otherwise with their innovative designs that make clever use of the available square footage.
A great example is Sophie, a tiny home designed and built by Shaye’s Tiny Homes that is big enough to accommodate a family of five. It is built on a 29.5-ft x 9.2-ft (9 m x 2.8 m) triple axle trailer and includes a large living area, two spacious bedrooms, a fully-equipped kitchen that would be the envy of any city-dweller living in a small apartment, and a luxurious bathroom.
Shaye’s Tiny Homes, a company based in New Zealand, started building tiny dwellings in 2013 when the founder decided to build an affordable and environmentally-friendly home for her small family of three. It was supposed to be a one-off project, but it has since developed into a growing business.
Each of their tiny houses is custom made and tailored to cater to the specific needs and preferences of their owners. Sophie is no exception and is designed to be equally practical and beautiful and built to the highest standards.
Sophie measures almost 32 feet (9.7 meters) in length at its longest point and is 9.8 feet (3 meters) wide and 14 feet (4.25 meters) tall, including trailer height. The reason for these figures is that the builders wanted to create a generous and airy interior with two bedrooms that both feature full-height wraparound walking spaces.
While the modern exterior features batten walls finished in black and cedar accents around the entry door, the interior is all bright with white kitchen cabinets and white walls throughout, complemented by natural wood flooring and beautiful decor pieces in colorful tones.
When entering the tiny house through the large glass sliding doors, you’re welcomed by a fully functional and cozy kitchen with a central island that has everything an enthusiastic chef might need to cook delicious meals. The idea of building a house with a central kitchen is that it opens up to a future deck so when they have friends over, the owners will be able to cook and entertain their guests at the same time.
The kitchen includes a gas oven with a 4-burner ceramic hob, a dishwasher, and space for a full-size fridge. There are plenty of cabinets and drawers for your storage needs, as well as a pantry and a wine bottle rack, and it can also be built with an optional American bar. I can easily see how cooking can become a pleasure in this tiny home.
A cozy lounge area located towards the left side of the house offers dwellers a bright and comfortable space to socialize and hang out in front of the TV in the evening. The space can easily seats up to eight people, and a large gas strut window opens up to allow inhabitants to connect to the outdoors.
For those who work from home and need a designated area for this purpose, there is also a practical computer nook with a small desk and chair.
If you turn right from the central kitchen, you’ll find the stairs leading to the loft bedrooms and a large bathroom. It looks quite luxurious and is spacious enough to fit a 3ft x 3ft (900 x 900mm) shower and the standard bathroom units, including a vanity unit, space for a washing machine, a toilet, and a dedicated nook for the laundry basket. Its functional layout allows for ease of use, and it also features a large mirror that makes it feel more spacious than it actually is.
The stairs we mentioned above will take you to the mezzanine sleeping spaces. Both of the bedrooms look very cozy and private and feel just like the bedrooms you encounter in regular homes, as they boast full-height walkways and space for built-in wardrobes. Each of them could fit either a king-size bed or two singles. Located at opposite ends of the tiny home, the bedrooms are connected via a beautiful walkway.
The Sophie tiny home is the builder’s most popular design for families with kids and is different from the other models in their portfolio in that it can be built with an optional downstairs door that enables a potential future extension into a separate “POD” room if more space is required.
For those conscious of their environmental footprint, the design is prewired for solar power, so they only need to have their solar supplier connect the solar system.
Pricing for Shaye’s Tiny Homes’ Sophie model starts at NZD 219,800 (which is around 139,196 US dollars at current exchange rates), and the team claims it can complete a tiny house build in around 12 to 14 weeks.
Shaye’s Tiny Homes, a company based in New Zealand, started building tiny dwellings in 2013 when the founder decided to build an affordable and environmentally-friendly home for her small family of three. It was supposed to be a one-off project, but it has since developed into a growing business.
Each of their tiny houses is custom made and tailored to cater to the specific needs and preferences of their owners. Sophie is no exception and is designed to be equally practical and beautiful and built to the highest standards.
Sophie measures almost 32 feet (9.7 meters) in length at its longest point and is 9.8 feet (3 meters) wide and 14 feet (4.25 meters) tall, including trailer height. The reason for these figures is that the builders wanted to create a generous and airy interior with two bedrooms that both feature full-height wraparound walking spaces.
When entering the tiny house through the large glass sliding doors, you’re welcomed by a fully functional and cozy kitchen with a central island that has everything an enthusiastic chef might need to cook delicious meals. The idea of building a house with a central kitchen is that it opens up to a future deck so when they have friends over, the owners will be able to cook and entertain their guests at the same time.
The kitchen includes a gas oven with a 4-burner ceramic hob, a dishwasher, and space for a full-size fridge. There are plenty of cabinets and drawers for your storage needs, as well as a pantry and a wine bottle rack, and it can also be built with an optional American bar. I can easily see how cooking can become a pleasure in this tiny home.
A cozy lounge area located towards the left side of the house offers dwellers a bright and comfortable space to socialize and hang out in front of the TV in the evening. The space can easily seats up to eight people, and a large gas strut window opens up to allow inhabitants to connect to the outdoors.
For those who work from home and need a designated area for this purpose, there is also a practical computer nook with a small desk and chair.
The stairs we mentioned above will take you to the mezzanine sleeping spaces. Both of the bedrooms look very cozy and private and feel just like the bedrooms you encounter in regular homes, as they boast full-height walkways and space for built-in wardrobes. Each of them could fit either a king-size bed or two singles. Located at opposite ends of the tiny home, the bedrooms are connected via a beautiful walkway.
The Sophie tiny home is the builder’s most popular design for families with kids and is different from the other models in their portfolio in that it can be built with an optional downstairs door that enables a potential future extension into a separate “POD” room if more space is required.
For those conscious of their environmental footprint, the design is prewired for solar power, so they only need to have their solar supplier connect the solar system.
Pricing for Shaye’s Tiny Homes’ Sophie model starts at NZD 219,800 (which is around 139,196 US dollars at current exchange rates), and the team claims it can complete a tiny house build in around 12 to 14 weeks.
