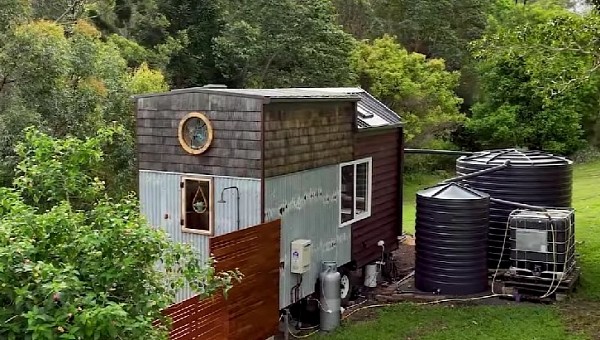Tiny houses use to have cute and lovely aesthetics due to their size. They also come with several perks, such as the price, which is much lower than a normal house, and the ability to just put it on a trailer and move it to another place.
Meet Sophie, a single woman who only had AU$3,000 in the bank ($1,939/€1,949) and decided to build a tiny house for herself. She got a loan to buy a trailer and started building the rest of the house with a bit of help. Her mobile home measures 20ft (6m) in length, 8ft (2.4m) in width, and 14ft (4.3m) in height.
Reclaimed materials such as cedar and iron walls were used to build this trailer house. The outdoors also boast a miniature garden with flowers and seasonal vegetables. A deck area was built in front of the house, on which Sophie likes to bring her vintage loom and start weaving. Due to the limited space inside, she had to get an outdoor shower and bathtub.
The lounge area is also her workshop, and it consists of a cozy window seat and all her colorful threads, adding a touch of happiness to the space. The heating is provided by a cute and minuscule wood stove giving the entire house a cozy feeling. More coziness is given by a hammock that can be hooked from the living room to the kitchen.
Speaking of the kitchen, this area is quite spacious with lots of cabinets on top of which she added locally curated silky oak kitchen benchtops. It is fully functional with a stovetop, oven, and a round sink. From here, we get into one of the loft areas where the bedroom is located. To access this space, Sophie built an open staircase that goes over the kitchen cabinets. The other loft can be accessed by a wood ladder.
A full-size mattress was added here, and next to it, there is a beautiful decorative window with stained glass representing two little birds. Lots of natural light pours in through the skylight above the bed and a big awning window. Underneath the loft bedroom, she has built a small bathroom with a custom-made country-style door. Inside, it is decorated with a vintage-looking sink, storage drawers, and a bucket toilet.
The house is running off-grid with solar panels, a propane gas tank, and a rainwater tank, making it a great idea to copy for people interested in the nomad lifestyle.
Reclaimed materials such as cedar and iron walls were used to build this trailer house. The outdoors also boast a miniature garden with flowers and seasonal vegetables. A deck area was built in front of the house, on which Sophie likes to bring her vintage loom and start weaving. Due to the limited space inside, she had to get an outdoor shower and bathtub.
The lounge area is also her workshop, and it consists of a cozy window seat and all her colorful threads, adding a touch of happiness to the space. The heating is provided by a cute and minuscule wood stove giving the entire house a cozy feeling. More coziness is given by a hammock that can be hooked from the living room to the kitchen.
Speaking of the kitchen, this area is quite spacious with lots of cabinets on top of which she added locally curated silky oak kitchen benchtops. It is fully functional with a stovetop, oven, and a round sink. From here, we get into one of the loft areas where the bedroom is located. To access this space, Sophie built an open staircase that goes over the kitchen cabinets. The other loft can be accessed by a wood ladder.
A full-size mattress was added here, and next to it, there is a beautiful decorative window with stained glass representing two little birds. Lots of natural light pours in through the skylight above the bed and a big awning window. Underneath the loft bedroom, she has built a small bathroom with a custom-made country-style door. Inside, it is decorated with a vintage-looking sink, storage drawers, and a bucket toilet.
The house is running off-grid with solar panels, a propane gas tank, and a rainwater tank, making it a great idea to copy for people interested in the nomad lifestyle.


















