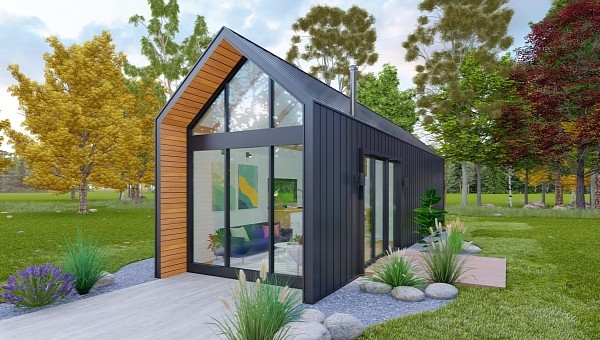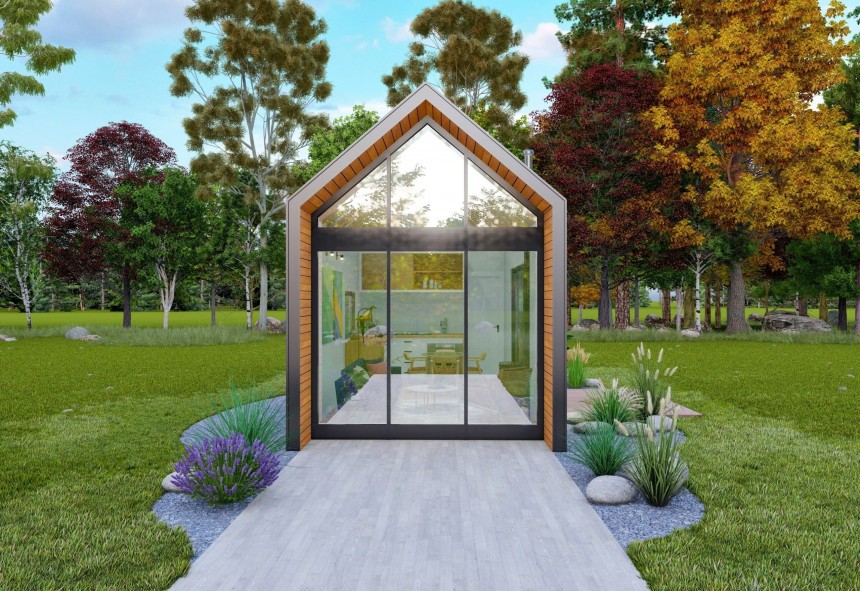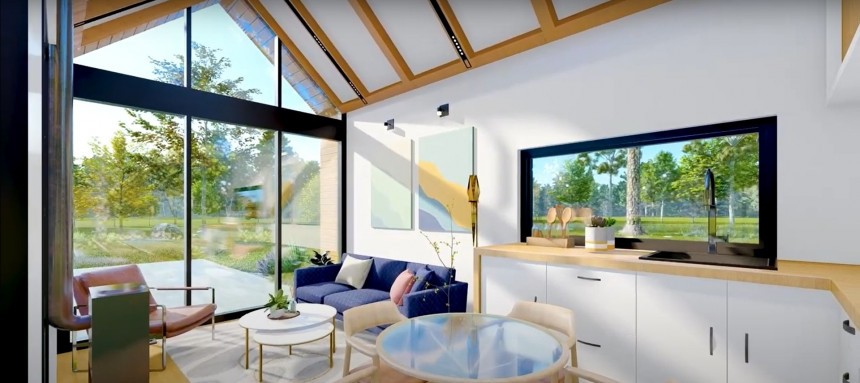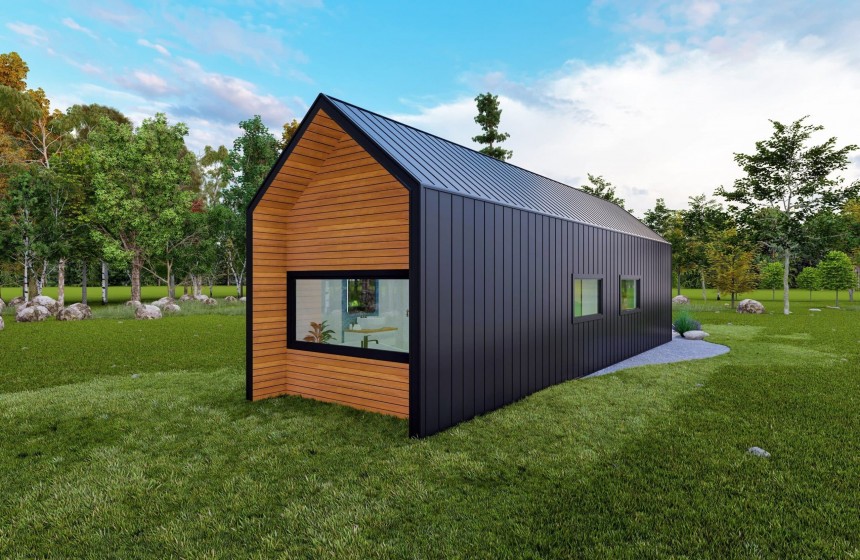Forget narrow rooms and uncomfortable layouts – this tiny house keeps everything on one level, so that there’s plenty of interior space to enjoy. The Tui’s experienced builder shows why a bit of extra length makes a big difference in a small dwelling.
Behind every tiny house brand, there’s an interesting story. In some cases, people with no previous experience in the field decide to start a business after having built their own tiny. In other cases, architects and interior designers join forces to create beautiful micro homes. Littlefoot Tiny Homes was born from Littlefoot Homes, a building company that was founded in New Zealand, by a master builder from the UK.
Ben Golby knows all about luxurious, lavish homes. But interestingly enough, he eventually decided to switch to tiny homes, believing that the same quality could be delivered in a smaller package. Plus, that alternative would be better for the environment, and more affordable.
Today, the Littlefoot Tiny Homes team is building homes on wheels at their workshop in Queenstown, New Zealand. The tiny living wave is strong here, even though regulations still need to be sorted out. There are plenty of interesting local builders, specializing in tiny homes, including Littlefoot.
Tui is as uncomplicated as its name, but by no means plain. It was specifically designed for those who can’t or don’t want to deal with ladders or even stairs. This means that the bedroom is on the main floor, together with all the other rooms. The keyword for Tui is spaciousness. This is mainly achieved through an open-space layout, together with glass doors and a huge main window.
It’s also important to note that the Tui is slightly bigger than “standard” tiny homes (although they come in all shapes and sizes). Compared to many tiny homes that are only 7.2 meters long (23.6 feet) and 2.4 meters wide (7.8 feet) the Tui boasts a generous 12-meter (39 feet) length, while also being a bit wider (3 meters/9.8 feet). This enables it to fit everything on a single level, but also remain spacious.
The decision to build larger tiny homes actually came from experience. The folks at Littlefoot have noticed that people couldn’t handle more than two years in “standard” tiny homes. A bit of extra space can make a great difference for long-term living. And, the good news is that even 3-meter-wide tiny homes are legally towable in NZ. So, why not take advantage of that potential?
This single-level home reveals 36 square meters (387.5 square feet) of space that’s carefully used, without becoming cluttered. Thanks to the tri-fold glass doors, and the floor-to-ceiling main windows, the Tui almost feels like one of those glass cabins that blur the line between the indoors and the outdoors.
The living area and the dining area are strategically placed so that they get most of that natural light and the best views, while the bedroom and the bathroom get more privacy. Thanks to the extra length, the Tui can welcome everyone inside a beautiful dining area/kitchen. These types of homes rarely have a designated area for family meals. To have a separate dining table, with enough room for several seats, is a real luxury in this case.
Plus, there’s no structural separation between the kitchen and the lounge area, so the owners can enjoy more flexibility. There’s plenty of room for a large sofa and a separate coffee table in the living room. This open-space area is also great for having friends over or hosting parties, thanks to the seamless connection between these two main living spaces.
There’s even a clean-air-approved cozy fireplace added, to keep the perfect temperature. The eco-plywood kitchen can be customized, as well as the cabinetry and bedroom cupboards. The bedroom is what makes the Tui particularly attractive – it truly feels “like home,” unlike tiny loft bedrooms or tight main floor versions. The bathroom is also larger than what you’d expect, big enough to fit in a plus-sized shower or even a bathtub.
All the Littlefoot homes claim to be built with top-quality materials and finishes, also using locally-sourced options whenever possible. They’re also built to code, which means that they’re legally suitable for long-term living. Due to its size, the Tui isn’t meant to be on the road all the time, but the trailer does make it easy to transport to different locations.
According to the Littlefoot team, it was important for them to build tiny homes that were actually easy to live in, starting with the right size and layout, and complying to all the legal requirements.
The only downside is the higher cost. A professionally built tiny home, especially one that’s a bit larger, is not as affordable as it used to be. But living in a tiny home brings advantages in terms of saving money in the long run, compared to the cost of living in a standard house. Pricing for the Tui is available upon request, but you can’t put a price on feeling “at home,” one of the best feelings in the world.
Ben Golby knows all about luxurious, lavish homes. But interestingly enough, he eventually decided to switch to tiny homes, believing that the same quality could be delivered in a smaller package. Plus, that alternative would be better for the environment, and more affordable.
Today, the Littlefoot Tiny Homes team is building homes on wheels at their workshop in Queenstown, New Zealand. The tiny living wave is strong here, even though regulations still need to be sorted out. There are plenty of interesting local builders, specializing in tiny homes, including Littlefoot.
It’s also important to note that the Tui is slightly bigger than “standard” tiny homes (although they come in all shapes and sizes). Compared to many tiny homes that are only 7.2 meters long (23.6 feet) and 2.4 meters wide (7.8 feet) the Tui boasts a generous 12-meter (39 feet) length, while also being a bit wider (3 meters/9.8 feet). This enables it to fit everything on a single level, but also remain spacious.
The decision to build larger tiny homes actually came from experience. The folks at Littlefoot have noticed that people couldn’t handle more than two years in “standard” tiny homes. A bit of extra space can make a great difference for long-term living. And, the good news is that even 3-meter-wide tiny homes are legally towable in NZ. So, why not take advantage of that potential?
This single-level home reveals 36 square meters (387.5 square feet) of space that’s carefully used, without becoming cluttered. Thanks to the tri-fold glass doors, and the floor-to-ceiling main windows, the Tui almost feels like one of those glass cabins that blur the line between the indoors and the outdoors.
Plus, there’s no structural separation between the kitchen and the lounge area, so the owners can enjoy more flexibility. There’s plenty of room for a large sofa and a separate coffee table in the living room. This open-space area is also great for having friends over or hosting parties, thanks to the seamless connection between these two main living spaces.
There’s even a clean-air-approved cozy fireplace added, to keep the perfect temperature. The eco-plywood kitchen can be customized, as well as the cabinetry and bedroom cupboards. The bedroom is what makes the Tui particularly attractive – it truly feels “like home,” unlike tiny loft bedrooms or tight main floor versions. The bathroom is also larger than what you’d expect, big enough to fit in a plus-sized shower or even a bathtub.
All the Littlefoot homes claim to be built with top-quality materials and finishes, also using locally-sourced options whenever possible. They’re also built to code, which means that they’re legally suitable for long-term living. Due to its size, the Tui isn’t meant to be on the road all the time, but the trailer does make it easy to transport to different locations.
The only downside is the higher cost. A professionally built tiny home, especially one that’s a bit larger, is not as affordable as it used to be. But living in a tiny home brings advantages in terms of saving money in the long run, compared to the cost of living in a standard house. Pricing for the Tui is available upon request, but you can’t put a price on feeling “at home,” one of the best feelings in the world.





















