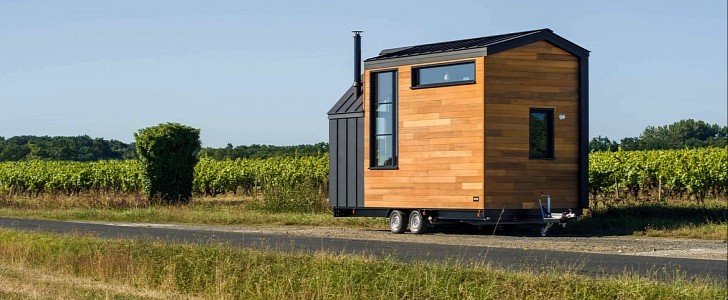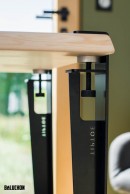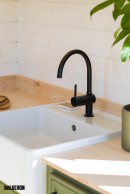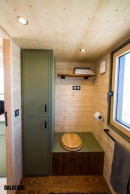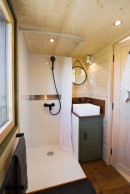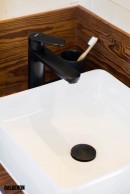Baluchon’s recently revealed tiny house, the Sauvage (Wild) is a Scandinavian-inspired dwelling designed to bring nature inside. It is bright, has a clean look to it, and focuses on being practical and putting to good use every inch of space.
French builder Baluchon is renowned for its rich portfolio of custom tiny houses. Each of them comes with its own unique touches, depending on what the customer asked for, but you can recognize the rustic, cozy, Baluchon style in all of these creations. The Sauvage makes no exception.
Now embellishing a piece of land in Mayenne, northwestern France, the Sauvage is 20 ft (6 m) long and is based on a double-axle trailer, just like most of Baluchon’s builds. The manufacturer went for a more contemporary look with this build, with the Sauvage boasting a Scandinavian-inspired design with sharp edges, large openings, and a bright interior.
This tiny house is flooded with natural light thanks to the glass door at the entrance and numerous, large windows. Wood elements surround you throughout the house, with most of the furniture being made from light, three-ply ash panels.
The Sauvage has an open layout, with the living room/kitchen and bathroom being located on the ground floor and a bedroom on the top level, accessed by an angled staircase with built-in storage.
There’s a table with a solid ash top with natural edges, which can be moved around and placed in various spots inside the living room. A wood stove heats the tiny house when it is cold outside.
The kitchen is equipped with a two-burner stove, an oven, a fridge, a large sink, an electric hot water tank, and furniture for storing various kitchen items.
Sauvage’s bathroom in the back is accessible via a custom-made ash door and comes with an 80x80 cm (31.5 x 31.5”) shower, washbasin and wardrobe cabinets, and a composting toilet.
A 140 x 190 cm (55 x 75”) bed takes up most of the space in the low-ceiling bedroom. There’s also a desk in the room and a narrow but long window in front of it.
Baluchon doesn’t mention the price of the custom-made Sauvage tiny home, but its houses usually start at approximately $80,500.
Now embellishing a piece of land in Mayenne, northwestern France, the Sauvage is 20 ft (6 m) long and is based on a double-axle trailer, just like most of Baluchon’s builds. The manufacturer went for a more contemporary look with this build, with the Sauvage boasting a Scandinavian-inspired design with sharp edges, large openings, and a bright interior.
This tiny house is flooded with natural light thanks to the glass door at the entrance and numerous, large windows. Wood elements surround you throughout the house, with most of the furniture being made from light, three-ply ash panels.
The Sauvage has an open layout, with the living room/kitchen and bathroom being located on the ground floor and a bedroom on the top level, accessed by an angled staircase with built-in storage.
There’s a table with a solid ash top with natural edges, which can be moved around and placed in various spots inside the living room. A wood stove heats the tiny house when it is cold outside.
The kitchen is equipped with a two-burner stove, an oven, a fridge, a large sink, an electric hot water tank, and furniture for storing various kitchen items.
Sauvage’s bathroom in the back is accessible via a custom-made ash door and comes with an 80x80 cm (31.5 x 31.5”) shower, washbasin and wardrobe cabinets, and a composting toilet.
A 140 x 190 cm (55 x 75”) bed takes up most of the space in the low-ceiling bedroom. There’s also a desk in the room and a narrow but long window in front of it.
Baluchon doesn’t mention the price of the custom-made Sauvage tiny home, but its houses usually start at approximately $80,500.
