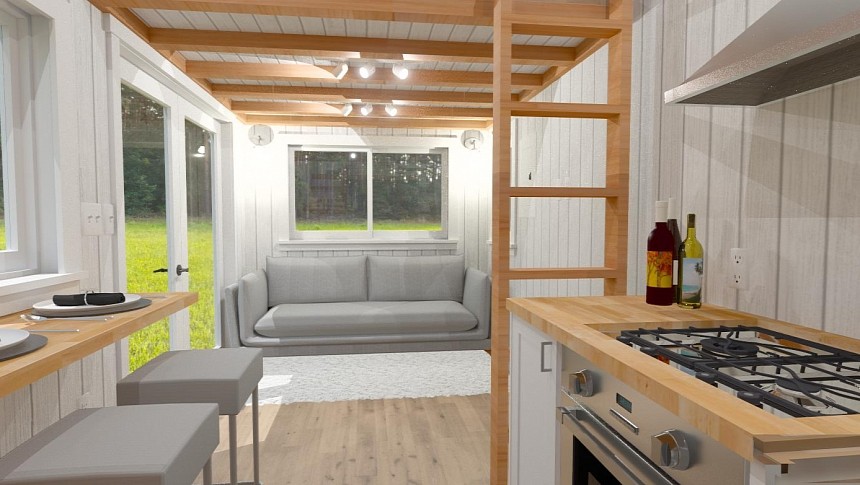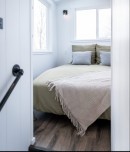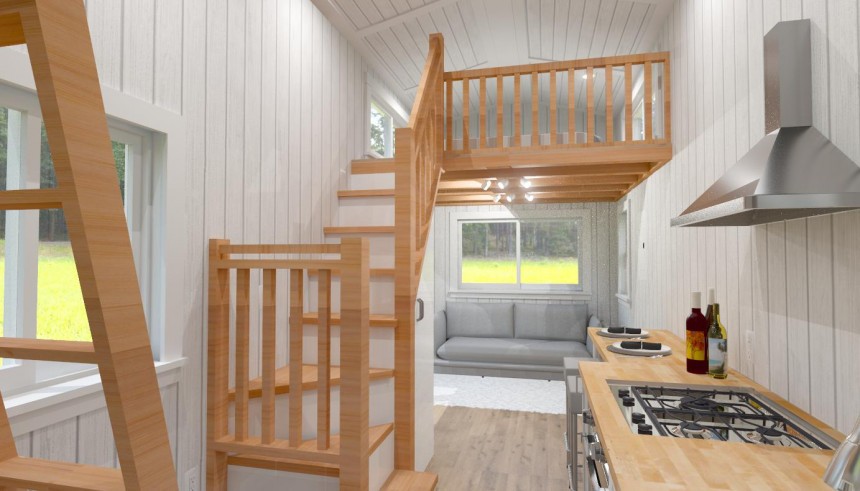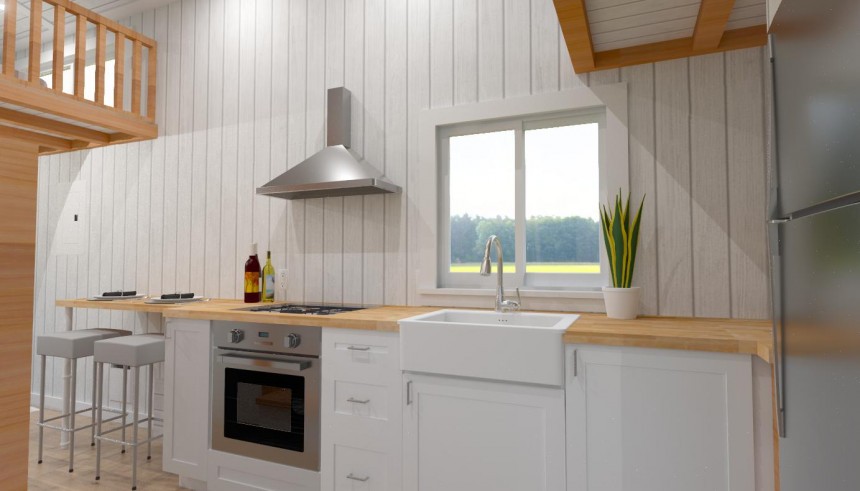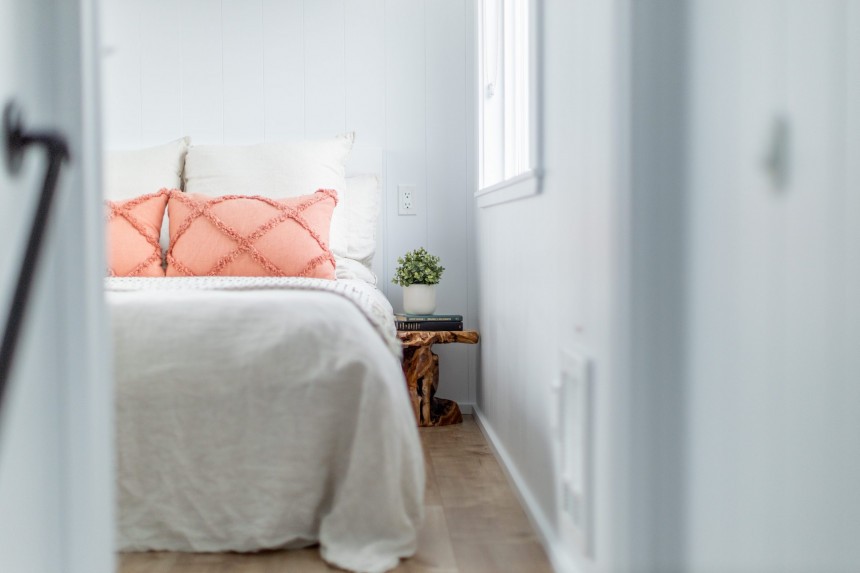When deciding to downsize your life, it is not that hard to fit everything into a tiny house if you are a single person or a couple. But when a family with kids decides to downsize, things get a bit trickier. Finding a family-friendly tiny house can be challenging, as not only do they need to look for a model that offers enough space, but they also have to think about privacy and more ample storage solutions.
The Ozonia tiny house might be the solution for some families in search of the perfect compact dwelling capable of comfortably accommodating more than a couple and allowing them to experience the joys of tiny living rather than feeling they are making a compromise.
Built by Vancouver-based Mint Tiny House Company, a manufacturer with nearly ten years of experience in the field, the Ozonia model is 41 feet (12.5 meters) long and features a clever layout that can quench some of your tiny living-related worries away. With a total of 392 square feet (36.4 square meters) of living space, this home was designed with big families in mind, as it offers accommodation for up to eight people while also ensuring privacy and convenience for everyone.
The family-friendly dwelling on wheels is part of the company's Canada Goose Edition, the most luxurious and most spacious series in its portfolio. It is based on a gooseneck trailer and features a living area, a full kitchen, a bathroom, and not one, not two, but three bedrooms - two in the house's lofts and one over the gooseneck.
Compact homes that best fit growing families are those featuring separate areas for each member of the family. Sure, open-plan layouts that are drenched in light from all sides and boast a minimalist design are great, but accommodating multiple people and their personal belongings requires careful planning. Moreover, the house has to be versatile enough to grow with the family. It's easier to modify and adapt an already clever layout than investing in a new tiny home that better responds to a family's changing needs.
Ozonia offers the peace of mind that comes with having your own private space and also has ample storage space, which frees up valuable floor space for the family to move around freely. It features two entries, one that leads directly into the living room and one opening into the kitchen.
The glass doors are complemented by a myriad of windows throughout the house, so the interior is flooded by natural light and feels incredibly spacious. The white-painted walls also add to the magnifying effect.
The living room is not as spacious as in other tiny homes, but it does fit a couch for relaxation. And if you need extra sleeping space, it can even be furnished with a convertible sofa bed.
Considering Ozonia is meant to be a family home, the kitchen is an important area in the house, as this is where countless delicious meals are supposed to be made for the little ones. It is located toward the center of the house and features enough full-depth cabinets with soft-closing doors and drawers to store cooking essentials. They are all aligned against the wall and topped by butcher block veneer countertops. In terms of appliances, this family home is equipped with a single ceramic apron sink, a Furrion RV propane oven and cooktop with a ventilation hood, and a stainless electric fridge.
Opposite the kitchen, the staircase leading to one of the lofts has plenty of integrated storage for additional kitchenware. Next to the stairs, there is a breakfast bar facing a large window, a perfect space not only for sipping your coffee in the morning but also for doing some work on the laptop or helping your offspring with their homework.
A separate full-size bathroom can be found past the kitchen, and it is spacious enough to be outfitted with either a walk-in shower or a bathtub, depending on your preferences. It includes a vanity with sink, a flush toilet, and space for a washer/dryer combo. A small hallway provides easy access to the ground-floor bedroom located above the gooseneck hitch.
Having a separate bathroom is a nice bonus, giving you an added layer of privacy and convenience. In the standard Canada Goose Edition, the gooseneck bedroom could be accessed through the bathroom, which caused a bit of an inconvenience if you had guests over, for instance.
In Ozonia, the gooseneck bedroom can be used as a parent's room as it fits a king-size bed and has full-size closets for all the family's clothes.
The lofted bedroom above the bathroom can be accessed through the storage-integrated staircase, while a wooden ladder leads to the one sitting above the living room. Both come with queen-size beds and are bright and airy, thanks to large windows. A wooden railing has been added to the second loft for protection reasons.
Ozonia's exterior features painted LP Smartside lap siding and a metal roof, which both offer great protection from wind, hail, and rain. Prospective customers can choose from eight color finish options for the exterior walls. The interior has vertical wood paneling and click laminate flooring throughout.
Thanks to the clever layout that ensures privacy for each member of the family, the Ozonia could be the ideal tiny house for a large family looking to downsize. With carefully chosen furniture and accessories, future homeowners can make the most of every square inch and maximize the space without it feeling cluttered.
Mint Tiny House Company offers this family-friendly design at an exclusive price of CAD$160,200 or US $117,837, which is a fair price considering everything it has to offer.
Built by Vancouver-based Mint Tiny House Company, a manufacturer with nearly ten years of experience in the field, the Ozonia model is 41 feet (12.5 meters) long and features a clever layout that can quench some of your tiny living-related worries away. With a total of 392 square feet (36.4 square meters) of living space, this home was designed with big families in mind, as it offers accommodation for up to eight people while also ensuring privacy and convenience for everyone.
The family-friendly dwelling on wheels is part of the company's Canada Goose Edition, the most luxurious and most spacious series in its portfolio. It is based on a gooseneck trailer and features a living area, a full kitchen, a bathroom, and not one, not two, but three bedrooms - two in the house's lofts and one over the gooseneck.
Ozonia offers the peace of mind that comes with having your own private space and also has ample storage space, which frees up valuable floor space for the family to move around freely. It features two entries, one that leads directly into the living room and one opening into the kitchen.
The glass doors are complemented by a myriad of windows throughout the house, so the interior is flooded by natural light and feels incredibly spacious. The white-painted walls also add to the magnifying effect.
The living room is not as spacious as in other tiny homes, but it does fit a couch for relaxation. And if you need extra sleeping space, it can even be furnished with a convertible sofa bed.
Opposite the kitchen, the staircase leading to one of the lofts has plenty of integrated storage for additional kitchenware. Next to the stairs, there is a breakfast bar facing a large window, a perfect space not only for sipping your coffee in the morning but also for doing some work on the laptop or helping your offspring with their homework.
A separate full-size bathroom can be found past the kitchen, and it is spacious enough to be outfitted with either a walk-in shower or a bathtub, depending on your preferences. It includes a vanity with sink, a flush toilet, and space for a washer/dryer combo. A small hallway provides easy access to the ground-floor bedroom located above the gooseneck hitch.
Having a separate bathroom is a nice bonus, giving you an added layer of privacy and convenience. In the standard Canada Goose Edition, the gooseneck bedroom could be accessed through the bathroom, which caused a bit of an inconvenience if you had guests over, for instance.
The lofted bedroom above the bathroom can be accessed through the storage-integrated staircase, while a wooden ladder leads to the one sitting above the living room. Both come with queen-size beds and are bright and airy, thanks to large windows. A wooden railing has been added to the second loft for protection reasons.
Ozonia's exterior features painted LP Smartside lap siding and a metal roof, which both offer great protection from wind, hail, and rain. Prospective customers can choose from eight color finish options for the exterior walls. The interior has vertical wood paneling and click laminate flooring throughout.
Thanks to the clever layout that ensures privacy for each member of the family, the Ozonia could be the ideal tiny house for a large family looking to downsize. With carefully chosen furniture and accessories, future homeowners can make the most of every square inch and maximize the space without it feeling cluttered.
Mint Tiny House Company offers this family-friendly design at an exclusive price of CAD$160,200 or US $117,837, which is a fair price considering everything it has to offer.
