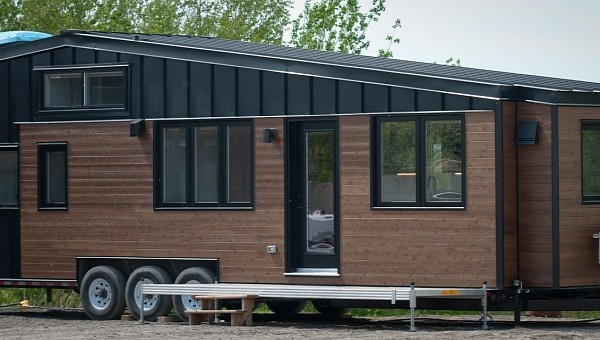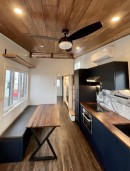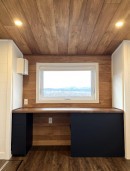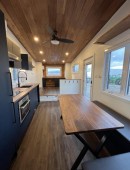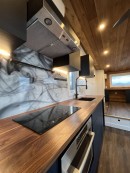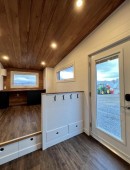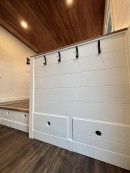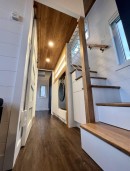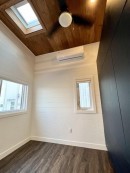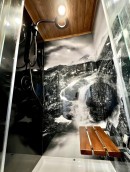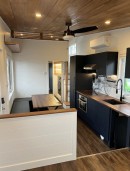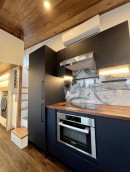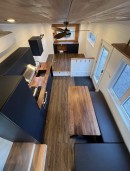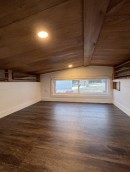Tiny houses are famous for being on the more affordable side compared to traditional homes. Some, however, are quite expensive, though they come ready for full-time living and are actually not so tiny.
The Noyer XL is an upgraded version of the original Noyer with an extra 7 feet (2.1 meters) in length, providing additional space for more people to live in it. The motorhome has two bedrooms, one downstairs and one in the loft, and can fit up to five people.
The exterior can be customized with three different shades for the roof: white, charcoal, or black. Similarly, the cladding can have either a mix of horizontal wood grain imitation or wood grain cedar steel combined with vertical steel siding.
The home features a fully functional kitchen with a sink, a Bosch oven that can be replaced with a propane one, a two-burner induction stovetop, and a large-size fridge. The kitchen cabinets have a simple matte black design. On the other side of the kitchen, the builder arranged a long dinner table with a black bench with enough space for lots of people to dine at.
On the left side of the kitchen, we find a raised living room with storage drawers underneath the raised part of the floor. This area can be designed with a small couch and perhaps some bookshelves, or it can even be a workspace since there is already an office desk installed.
The bathroom has enough space to host a large shower cabin with a seat, a normal flush toilet that can be switched for either a composting or incineration one, a small square sink, and a medicine cabinet with a mirror.
From the bathroom, we go through the hallway and right into the bedroom, which can fit a single-person bed and a wardrobe. Meanwhile, the loft bedroom can fit a queen-size bed and has a wardrobe already included by the builder.
While this is a tiny house by size, it is still priced at $149,000. It is designed by Minimaliste Houses, which has it listed among the more expensive models.
The exterior can be customized with three different shades for the roof: white, charcoal, or black. Similarly, the cladding can have either a mix of horizontal wood grain imitation or wood grain cedar steel combined with vertical steel siding.
The home features a fully functional kitchen with a sink, a Bosch oven that can be replaced with a propane one, a two-burner induction stovetop, and a large-size fridge. The kitchen cabinets have a simple matte black design. On the other side of the kitchen, the builder arranged a long dinner table with a black bench with enough space for lots of people to dine at.
On the left side of the kitchen, we find a raised living room with storage drawers underneath the raised part of the floor. This area can be designed with a small couch and perhaps some bookshelves, or it can even be a workspace since there is already an office desk installed.
The bathroom has enough space to host a large shower cabin with a seat, a normal flush toilet that can be switched for either a composting or incineration one, a small square sink, and a medicine cabinet with a mirror.
From the bathroom, we go through the hallway and right into the bedroom, which can fit a single-person bed and a wardrobe. Meanwhile, the loft bedroom can fit a queen-size bed and has a wardrobe already included by the builder.
While this is a tiny house by size, it is still priced at $149,000. It is designed by Minimaliste Houses, which has it listed among the more expensive models.
