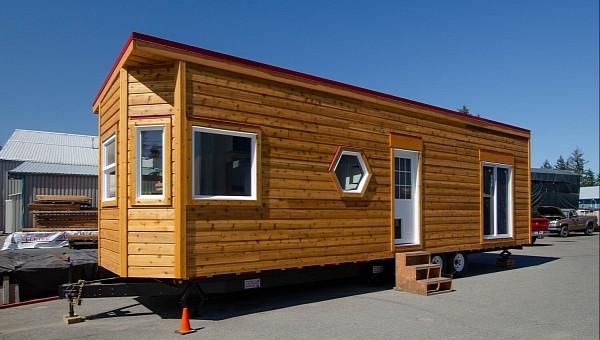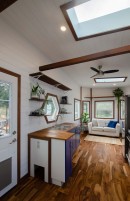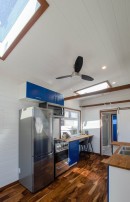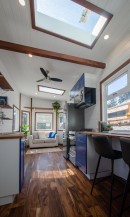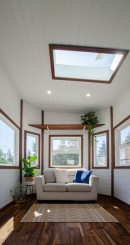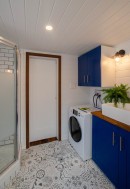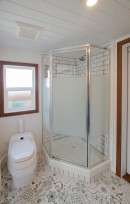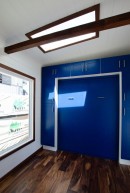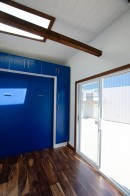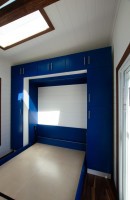Tiny houses offer lots of space for those who use every single square inch of it. They can be an alternative to the more expensive standard houses. This amazing tiny home is called The Northern Flicker just like the large woodpecker bird and comes with cat-friendly features.
This house was built by Rewild Homes, and it measures 34 ft (10 m) in length and 10 ft (3 m) in width, but with the 2 ft (61 cm) bay window extension it managed to take this amazing home up to 36 ft (11 m) in length. It is the largest house yet built by the brand.
The interior gives an open space feeling due to the chosen color scheme in bright shades, such as white and blue with wood accents. The many windows placed all around the house give lots of natural lighting.
Stepping inside by the main entry door that has a pet door installed, we get into the kitchen and dinette area. The kitchen is equipped with everything that the future owner may need. And by 'everything,' we mean a full-sized propane range, a full-sized fridge, a microwave with a hood fan duo, and a double bowl sink. A hexagonal feature window was installed over the sink, perhaps the washing dishes chore will be more entertaining. The cabinetry is custom painted with acacia butcher countertops.
The bay window extension is in the living room next to the kitchen. It features a sizeable skylight and no more, no less than five windows. There is not much available space here, as we see in the images. Only a small sofa can fit.
The bathroom has custom-made hexagonal tile flooring with a fascinating design and plenty of space. The builder added a washing and dryer combo, a bathroom cabinet with a vessel sink, a composting toilet, and a shower cabin.
At the back side of the house, we find a small bedroom with a blue Murphy bed. There is plenty of storage on each side of the bed. The builder also added a skylight here, a large window, and sliding glass doors.
The cost for this entire house starts at about $50,000 (€48,222), with the possibility of more customizations added for a higher price.
The interior gives an open space feeling due to the chosen color scheme in bright shades, such as white and blue with wood accents. The many windows placed all around the house give lots of natural lighting.
Stepping inside by the main entry door that has a pet door installed, we get into the kitchen and dinette area. The kitchen is equipped with everything that the future owner may need. And by 'everything,' we mean a full-sized propane range, a full-sized fridge, a microwave with a hood fan duo, and a double bowl sink. A hexagonal feature window was installed over the sink, perhaps the washing dishes chore will be more entertaining. The cabinetry is custom painted with acacia butcher countertops.
The bay window extension is in the living room next to the kitchen. It features a sizeable skylight and no more, no less than five windows. There is not much available space here, as we see in the images. Only a small sofa can fit.
The bathroom has custom-made hexagonal tile flooring with a fascinating design and plenty of space. The builder added a washing and dryer combo, a bathroom cabinet with a vessel sink, a composting toilet, and a shower cabin.
At the back side of the house, we find a small bedroom with a blue Murphy bed. There is plenty of storage on each side of the bed. The builder also added a skylight here, a large window, and sliding glass doors.
The cost for this entire house starts at about $50,000 (€48,222), with the possibility of more customizations added for a higher price.
