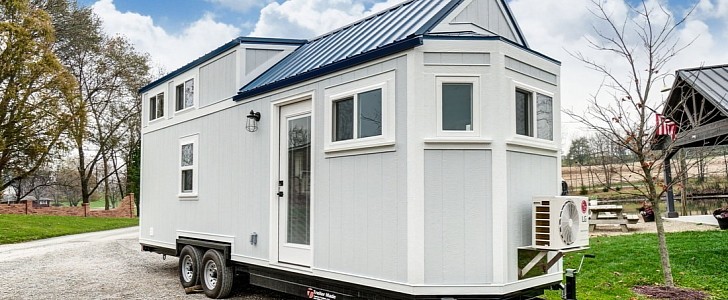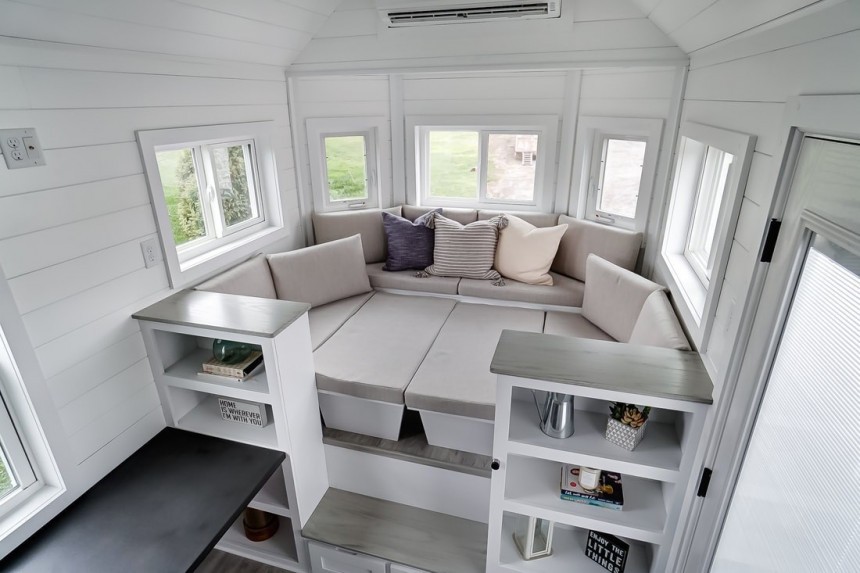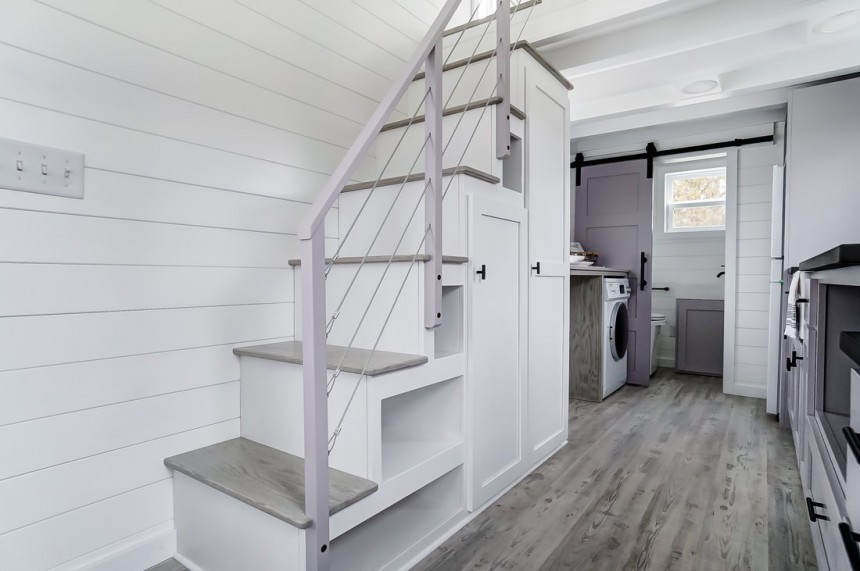When people think about tiny homes, they probably imagine a miniaturized dwelling on wheels that has the necessities packed in an overwhelmingly cramped space. Well, that’s not the case for this modern tiny house. Niagara has a multi-use social area, a spacious loft that fits a king-size bed, a workstation, and tons of super clever storage hacks.
This beautiful home was designed by Modern Tiny Living (MTL), a company based out of Columbus, Ohio. The builder is known for creating tinies that last. Not only that, but most of its models incorporate smart design features that make them feel like you’re living in a full-size house.
Niagara follows the same pattern since it manages to offer plenty of room for everything a small family needs. The house is only 24-ft-long (7.3-meter-long), but it has space for a living room, a beautiful kitchen, a bathroom, a workstation, and a lofted bedroom. Niagara sits on a double-axle trailer, and it is based on MTL’s popular Kokosing model.
The simple, clean exterior mirrors the modern interior. Once you step inside, you’re met with a light-filled open-concept space. To the right is the MTL’s Social Area. It’s a cozy living room that can always double as a bedroom. It comes with a U-shaped sofa that can seat up to six people.
The sofa features four large drawers underneath that come in handy when the owners want to store away items that don’t really have a place in the house. Moreover, the sofa turns into a bed that can comfortably sleep two people. Next to it, you’ll see two custom bookcases and a step that also includes two drawers.
The kitchen in this tiny is positioned towards the rear and features a white farmhouse sink that contrasts the polished concrete countertop and custom grey cabinetry. Elsewhere, this area includes a microwave and a full-size refrigerator.
As I’ve mentioned before, Niagara offers storage galore. So, you’ll see numerous drawers and cabinets that can be used to store away the cookware. You’ll even notice that it has a breakfast nook with a built-in washer/dryer enclosure. Adjacent to the kitchen is a functional workstation that has a large desk with a concrete countertop and drawers.
At the rear is the shower, which is pretty compact. But, even if it’s small, it does feature a generous custom-tiled shower, an incinerating toilet, a small sink, and two floating shelves. The washer/dryer combo unit will be positioned outside the bathroom, in the aforementioned enclosure that can be found in the kitchen area.
The master bedroom is placed upstairs. The spacious loft has enough room for a king-size bed and a cabinet with open shelves. There’s even space for two small nightstands. The bedroom is surrounded by large windows that let natural light come inside but also provide incredible views of the outdoors.
The wooden stairs used to access the loft were designed to offer as much storage as possible. You’ll see numerous cubbyholes of different sizes and two large cabinets. One can function as a pantry, while the other can be used to hang clothes. It really depends on each individual’s preferences.
Other features included in this home are a ductless mini-split AC unit and a propane water heater. Niagara is a modern tiny house that has everything a couple needs. It can make for a great weekend getaway or a retreat, but it can also be used for full-time living.
The team from MTL says that this mobile dwelling is priced at $95,000, as shown. However, depending on the materials, finishes, and appliances included, the cost might go up or down. For reference, the Kokosing model starts at $65,000. If you want to see what Niagara has to offer, you can take a look at the video attached down below.
Niagara follows the same pattern since it manages to offer plenty of room for everything a small family needs. The house is only 24-ft-long (7.3-meter-long), but it has space for a living room, a beautiful kitchen, a bathroom, a workstation, and a lofted bedroom. Niagara sits on a double-axle trailer, and it is based on MTL’s popular Kokosing model.
The simple, clean exterior mirrors the modern interior. Once you step inside, you’re met with a light-filled open-concept space. To the right is the MTL’s Social Area. It’s a cozy living room that can always double as a bedroom. It comes with a U-shaped sofa that can seat up to six people.
The kitchen in this tiny is positioned towards the rear and features a white farmhouse sink that contrasts the polished concrete countertop and custom grey cabinetry. Elsewhere, this area includes a microwave and a full-size refrigerator.
As I’ve mentioned before, Niagara offers storage galore. So, you’ll see numerous drawers and cabinets that can be used to store away the cookware. You’ll even notice that it has a breakfast nook with a built-in washer/dryer enclosure. Adjacent to the kitchen is a functional workstation that has a large desk with a concrete countertop and drawers.
At the rear is the shower, which is pretty compact. But, even if it’s small, it does feature a generous custom-tiled shower, an incinerating toilet, a small sink, and two floating shelves. The washer/dryer combo unit will be positioned outside the bathroom, in the aforementioned enclosure that can be found in the kitchen area.
The wooden stairs used to access the loft were designed to offer as much storage as possible. You’ll see numerous cubbyholes of different sizes and two large cabinets. One can function as a pantry, while the other can be used to hang clothes. It really depends on each individual’s preferences.
Other features included in this home are a ductless mini-split AC unit and a propane water heater. Niagara is a modern tiny house that has everything a couple needs. It can make for a great weekend getaway or a retreat, but it can also be used for full-time living.
The team from MTL says that this mobile dwelling is priced at $95,000, as shown. However, depending on the materials, finishes, and appliances included, the cost might go up or down. For reference, the Kokosing model starts at $65,000. If you want to see what Niagara has to offer, you can take a look at the video attached down below.

































