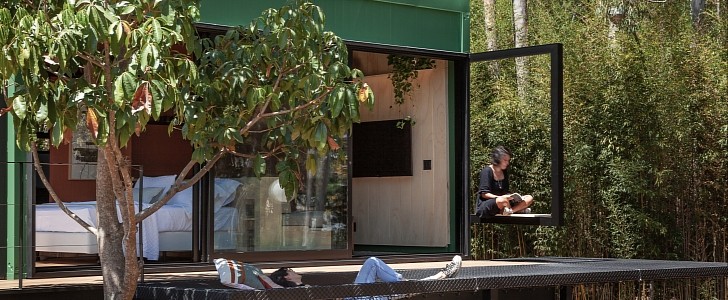Many modern tiny houses are based on the concept of repurposing shipping containers – some are fans of this idea, and others point out the disadvantages. Either way, some of these projects are truly remarkable, such as the Brazilian Estudio Lapinha, which is not only incredibly stylish but can be simply packed and relocated anywhere.
Located in a gorgeous natural area in Lapinha da Serra, Brazil, this 322-square-foot (30 square meters) tiny home immediately stands out due to its vibrant color palette and modern, fresh look. According to Treehugger, it’s not based on a typical shipping container but on modular container units used in construction. These are made of materials that are more durable, with better insulation, and are supposed to be easy to assemble and disassemble.
The units were connected without trying to camouflage it but instead used the space in the most creative way possible. A color-block design helped with that, as each area has its own vibrant color. The extensive use of ceiling-to-floor glass walls also amplifies the feeling of spaciousness and connection with the surroundings.
The open-space layout includes a generous bedroom with a great view, a kitchen, a bathroom, and open shelves throughout, for storage and easy access. The bathroom is particularly interesting because it’s divided into three separate areas – the toilet, the sink, and the shower- so that multiple people can have access to it at the same time.
The gorgeous tiny dwelling is also extended outdoors by a wooden deck and an exciting lounge area with two nets, perfect for relaxing while admiring the view.
Estudio Lapinha was created by the Plano Livre architecture studio for an exhibition, but the prototype was then reassembled in the current location. Even the use of the locally-sourced construction units was unplanned due to the fact that standard shipping containers were more challenging to find because of the pandemic. Estudio Lapinha proved that ingenious design, paired with an elevated style, can turn almost anything into a welcoming home.
Similar to other modular designs that can be reassembled anywhere and easily replicated, this modern tiny home paves the way for a new perspective on sustainable yet stylish living.
The units were connected without trying to camouflage it but instead used the space in the most creative way possible. A color-block design helped with that, as each area has its own vibrant color. The extensive use of ceiling-to-floor glass walls also amplifies the feeling of spaciousness and connection with the surroundings.
The open-space layout includes a generous bedroom with a great view, a kitchen, a bathroom, and open shelves throughout, for storage and easy access. The bathroom is particularly interesting because it’s divided into three separate areas – the toilet, the sink, and the shower- so that multiple people can have access to it at the same time.
The gorgeous tiny dwelling is also extended outdoors by a wooden deck and an exciting lounge area with two nets, perfect for relaxing while admiring the view.
Estudio Lapinha was created by the Plano Livre architecture studio for an exhibition, but the prototype was then reassembled in the current location. Even the use of the locally-sourced construction units was unplanned due to the fact that standard shipping containers were more challenging to find because of the pandemic. Estudio Lapinha proved that ingenious design, paired with an elevated style, can turn almost anything into a welcoming home.
Similar to other modular designs that can be reassembled anywhere and easily replicated, this modern tiny home paves the way for a new perspective on sustainable yet stylish living.










