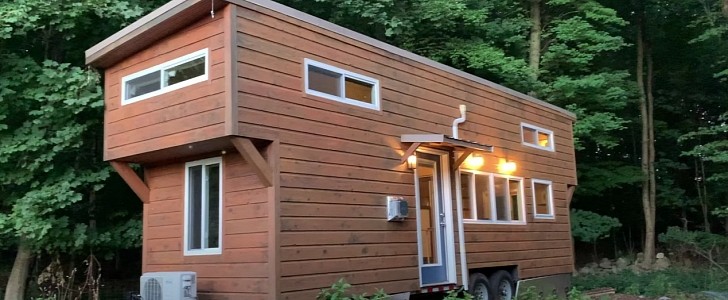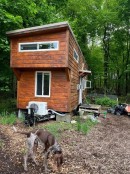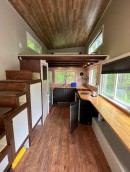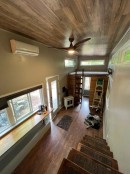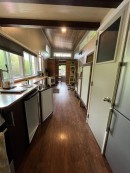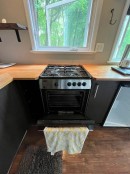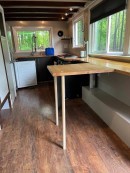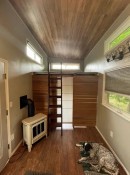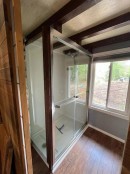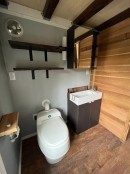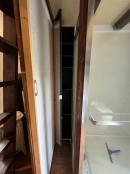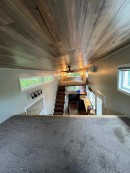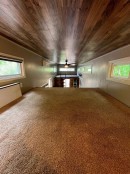If you’re looking for a lovely tiny house that has an authentic log cabin vibe and it’s filled with modern amenities, then this mobile dwelling might be exactly what you need. It boasts a rustic interior that feels incredibly large. With 300 sq ft (27.8 sq meters) of living space, this tiny home includes a well-equipped kitchen, a spacious bathroom, and two separate lofts.
The house sits on a double axle trailer, and it has a wooden exterior that complements a cozy, rustic interior filled with modern features. It measures 27 ft (8.2 meters) in length, and it’s 8-ft-wide (2.4-meter-wide). But don’t be fooled by its size because this dwelling offers plenty of room for the owners.
It incorporates clever design solutions that maximize space. The first thing that stands out is the staircase that leads to one of the lofts. It comes with several cubbyholes that can be used to store different items. Moreover, you’ll see that it also has numerous closets. Some are bigger, while others are perfect for hanging clothes.
On the opposite side, next to the entryway, is a generous breakfast bar that can be used for dining or as a workspace. The countertop is positioned in front of several windows that open up to eliminate the indoor-outdoor boundary.
Next to it is the kitchen, which is equipped with all the necessary appliances. It has a four-burner propane cooktop with an oven, a large sink, a full-size refrigerator, and a mini fridge. It also has a foldable wooden table and plenty of cabinets and shelves for storage. It’s even equipped with a big pantry.
The bathroom in this tiny is incredibly spacious. It has a full-size shower with glass doors, a nice vanity, a mirrored storage closet, several shelves, and a composting toilet. The bathroom also includes a sliding window that can be opened for air circulation. Above it is one of the lofts, which can be accessed via a ladder. This area is also pretty spacious, and it can be used as a bedroom.
At the other end of the house is the other loft, which is just as big. This one can be accessed via the aforementioned staircase, and it can function either as a second bedroom, an office, or a storage room.
Recently, this beautiful tiny home was listed on the Tiny House Listings website, and it asks for $60,000. You can check the clip down below for a thorough walkthrough of this rustic dwelling with modern amenities.
It incorporates clever design solutions that maximize space. The first thing that stands out is the staircase that leads to one of the lofts. It comes with several cubbyholes that can be used to store different items. Moreover, you’ll see that it also has numerous closets. Some are bigger, while others are perfect for hanging clothes.
On the opposite side, next to the entryway, is a generous breakfast bar that can be used for dining or as a workspace. The countertop is positioned in front of several windows that open up to eliminate the indoor-outdoor boundary.
Next to it is the kitchen, which is equipped with all the necessary appliances. It has a four-burner propane cooktop with an oven, a large sink, a full-size refrigerator, and a mini fridge. It also has a foldable wooden table and plenty of cabinets and shelves for storage. It’s even equipped with a big pantry.
The bathroom in this tiny is incredibly spacious. It has a full-size shower with glass doors, a nice vanity, a mirrored storage closet, several shelves, and a composting toilet. The bathroom also includes a sliding window that can be opened for air circulation. Above it is one of the lofts, which can be accessed via a ladder. This area is also pretty spacious, and it can be used as a bedroom.
At the other end of the house is the other loft, which is just as big. This one can be accessed via the aforementioned staircase, and it can function either as a second bedroom, an office, or a storage room.
Recently, this beautiful tiny home was listed on the Tiny House Listings website, and it asks for $60,000. You can check the clip down below for a thorough walkthrough of this rustic dwelling with modern amenities.
