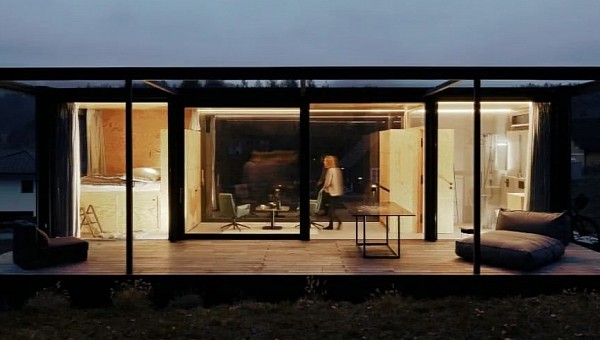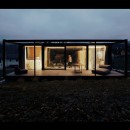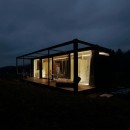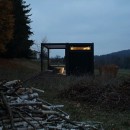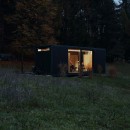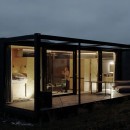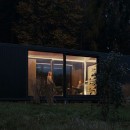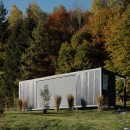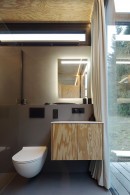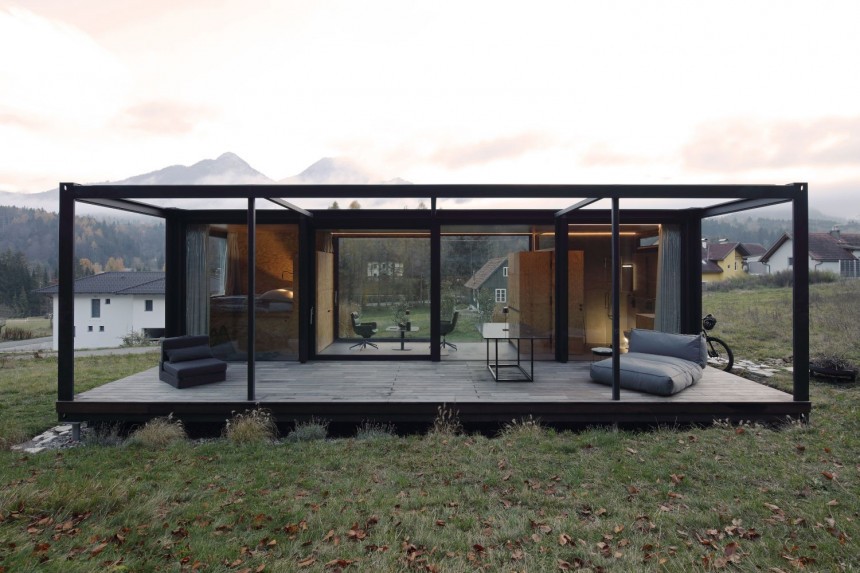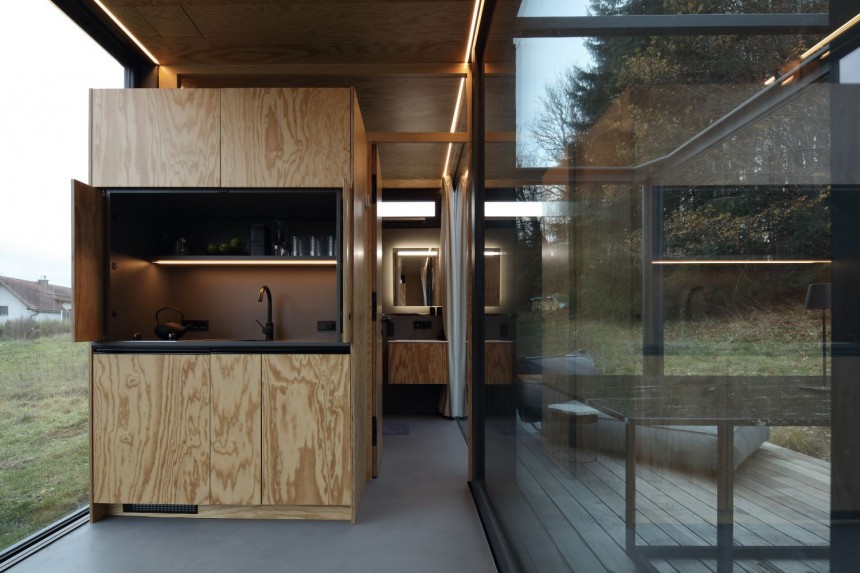Depending on who you ask, downsizing means a lot of different things to different people. Reduced costs of living, a more intentional and uncluttered life, a reconnection to the natural environment, and more freedom to move around are all good reasons behind wanting to make the transition.
The MM01 cabin could offer all of these, to a certain extent. It’s the latest project from Vienna-based architect and member of the Austrian Chamber of Architects Christian Tonko, and it’s a true beauty – if your idea of beauty involves a heavy dose of minimalism.
MM01 is not a container home, though it definitely has the looks of one. It’s actually built of several modules inspired by shipping containers, which they replicate in size and framing. Another thing it has in common with a container home is that it can be moved to another location with relative ease, because the modules can be dismantled and loaded onto trucks. There would be no trace left on the site of the MM01 once it’s gone, Tonko explains.
Tonko says MM01 is named in honor of Malcolm McLean, the American former trucker turned businessman and transport entrepreneur who invented the modern intermodal shipping container in 1956 and, in the process, revolutionized transport.
Container homes are seeing a surge in popularity these days, for very obvious reasons: we’re in the middle of an economic crisis and a housing crisis, and people are itching to get away from the city, so they can work from home in more natural environs. At the same time, container homes are considered the cheaper, rather dull sibling of tiny homes, and they lack the kind of mobility of those – unless, of course, you have a trailer truck at your permanent disposal to haul them off whenever you feel like it.
That’s not to say that there aren’t plenty of examples of very elegant and highly creative container homes as well, but they are rather the exception than the rule. The MM01 cabin stands with those, even if it’s not a container home per se, through the way it shows how you can have an incredibly compact floorspace turned into an elegant and very welcoming living space.
The MM01 is located in Carinthia, Austria, in the Eastern Alps. On one side, it neighbors a forest, while the other is overlooking the mountains, so no wonder then that it features expansive glazing throughout. Designed as a private commission for a couple who use it as a weekend retreat and as a base for outdoor sports, it’s meant to make the most of the breathtaking scenery, as well as to allow the most amount of natural light inside.
In total, the cabin is only 20 square meters (215 square feet) of living space, divided between four equally-sized living areas. There’s a bedroom, a living room that doubles as an office, a full kitchen and a full bathroom. The living area extends onto the terrace, which is furnished with comfortable seats and a table, and is probably the most idyllic place to enjoy your morning cup of coffee from.
Spatial constraints will work against comfort, but not if you think creatively. In this case, Tonko chose to make the kitchen and the bathroom up to residential standards, even including a dishwasher and a washing machine. When not in use, the kitchen is almost entirely hidden from sight because MM01 uses cupboards and multi-functional modules to store the basic appliances.
Multi-functionality is key when dealing with a space this compact, and it’s obvious in the MM01. The dividing piece of furniture that separates the bedroom from the living room actually houses an integrated wheeled desk with a foldaway screen, so you can turn the area into an office in one easy motion. When work is done, poof, the area becomes a living slash dining room again.
The bathroom is at the opposite end of the bedroom, and offers a large standing shower, a toilet and a sink with a gorgeous, matching floating vanity. There doesn’t seem to be a door to close off this part of the home, which could prove somewhat of an inconvenience even for the tightest and less privacy-shy couples out there.
We reached out to the architect to try and get a few more details on this cabin, including construction materials, how it’s hooked for electricity and water, and an estimate price, and will update the story when and if we hear back. On his social media, Tonko says that MM01 is defined by “minimal expenditure of material, no sealing, can be moved smoothly,” but we’d definitely add something else: MM01 is perhaps the most elegant weekend retreat we’ve seen in a very long time. If you’ve been looking for a good example of what an uncluttered life would be like, the MM01 is the answer.
There is on-site electricity, water and sewage, prepared beforehand, so when the modules were brought in and assembled, the house was simply “plugged in.” The house is all-season, fully insulated and in accordance with the standard requirements on U-Values.
MM01 is not a container home, though it definitely has the looks of one. It’s actually built of several modules inspired by shipping containers, which they replicate in size and framing. Another thing it has in common with a container home is that it can be moved to another location with relative ease, because the modules can be dismantled and loaded onto trucks. There would be no trace left on the site of the MM01 once it’s gone, Tonko explains.
Tonko says MM01 is named in honor of Malcolm McLean, the American former trucker turned businessman and transport entrepreneur who invented the modern intermodal shipping container in 1956 and, in the process, revolutionized transport.
That’s not to say that there aren’t plenty of examples of very elegant and highly creative container homes as well, but they are rather the exception than the rule. The MM01 cabin stands with those, even if it’s not a container home per se, through the way it shows how you can have an incredibly compact floorspace turned into an elegant and very welcoming living space.
The MM01 is located in Carinthia, Austria, in the Eastern Alps. On one side, it neighbors a forest, while the other is overlooking the mountains, so no wonder then that it features expansive glazing throughout. Designed as a private commission for a couple who use it as a weekend retreat and as a base for outdoor sports, it’s meant to make the most of the breathtaking scenery, as well as to allow the most amount of natural light inside.
In total, the cabin is only 20 square meters (215 square feet) of living space, divided between four equally-sized living areas. There’s a bedroom, a living room that doubles as an office, a full kitchen and a full bathroom. The living area extends onto the terrace, which is furnished with comfortable seats and a table, and is probably the most idyllic place to enjoy your morning cup of coffee from.
Multi-functionality is key when dealing with a space this compact, and it’s obvious in the MM01. The dividing piece of furniture that separates the bedroom from the living room actually houses an integrated wheeled desk with a foldaway screen, so you can turn the area into an office in one easy motion. When work is done, poof, the area becomes a living slash dining room again.
The bathroom is at the opposite end of the bedroom, and offers a large standing shower, a toilet and a sink with a gorgeous, matching floating vanity. There doesn’t seem to be a door to close off this part of the home, which could prove somewhat of an inconvenience even for the tightest and less privacy-shy couples out there.
We reached out to the architect to try and get a few more details on this cabin, including construction materials, how it’s hooked for electricity and water, and an estimate price, and will update the story when and if we hear back. On his social media, Tonko says that MM01 is defined by “minimal expenditure of material, no sealing, can be moved smoothly,” but we’d definitely add something else: MM01 is perhaps the most elegant weekend retreat we’ve seen in a very long time. If you’ve been looking for a good example of what an uncluttered life would be like, the MM01 is the answer.
Update, January 10, 2023:
Designer Christian Tonko tells autoevolution that the structural steel frames of the MM01 house are standard shipping container profiles, while the roof, wallpanels and floor buildups are custom-made. Materials and layout were chosen specifically with the goal of ease of handling and transport.There is on-site electricity, water and sewage, prepared beforehand, so when the modules were brought in and assembled, the house was simply “plugged in.” The house is all-season, fully insulated and in accordance with the standard requirements on U-Values.
