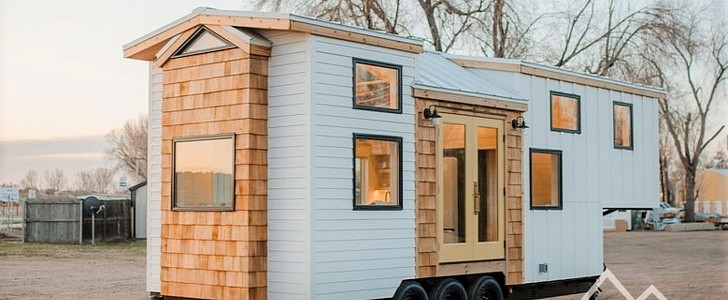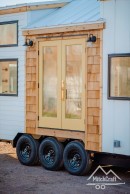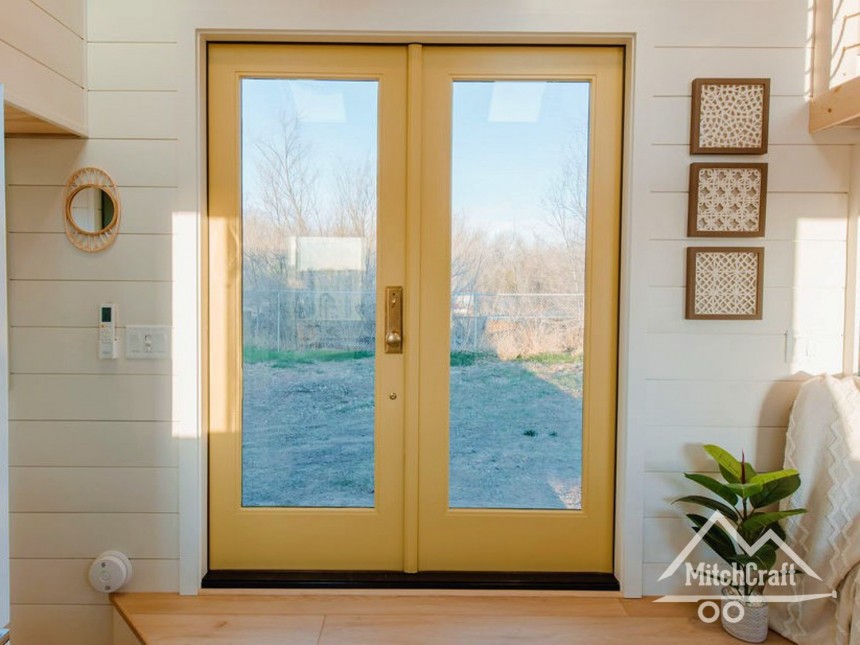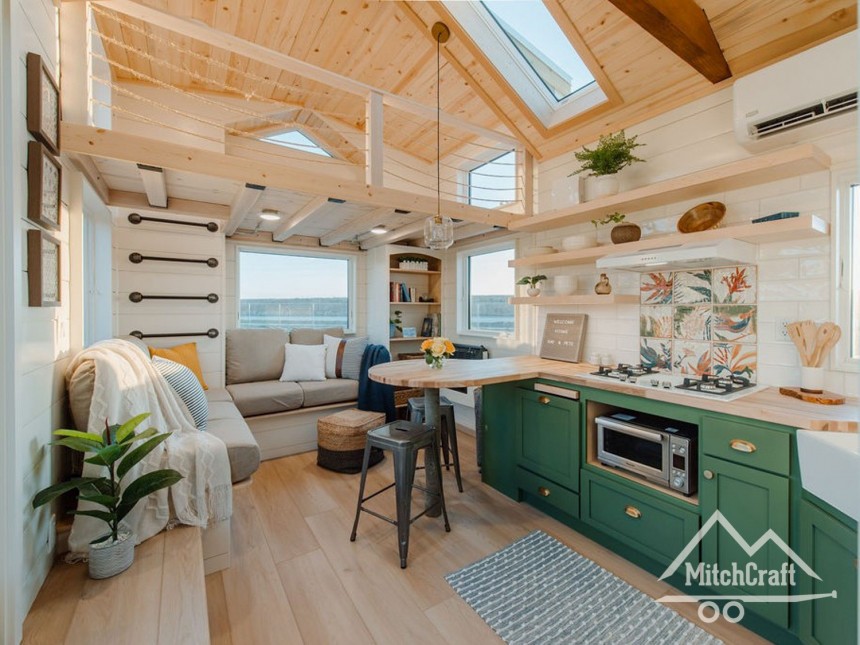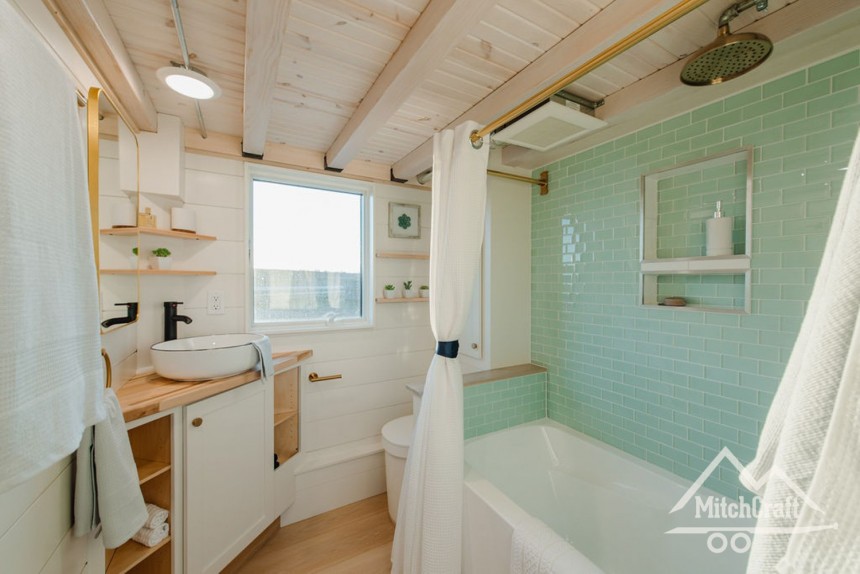Competition is fierce in the tiny house market nowadays, and tiny home manufacturers have to come up with unique ideas to differentiate their product offerings in order to establish a strong foothold in the market. Colorado-based tiny house manufacturer MitchCraft seems to have found the perfect recipe for success – Kay’s Tiny Home, a miniature house on wheels that features a two-tiered loft, a functional kitchen, large sleeping area, full closet, a cozy living room, and a full-size bath. Nothing’s missing, really!
MitchCraft Tiny Homes has been in the business of building custom tiny houses since 2015 and has delivered more than 70 unique THOWs to happy customers in the US. The new Kay’s Home design exceeds the industry’s standards and expectations by offering features that you’d be hard-pressed to find in other tiny house models.
Kay’s Tiny Home is a unique structure built on a 29-foot by 10-foot (8.8 by 3 meters) footprint offering no less than 380 square feet (35 sqaure meters) of functional space. Let’s see how the manufacturers used this space.
To start right from the entrance, yellow French doors crafted with panes of glass welcome you inside. Thanks to these, the space is flooded with natural light.
The interior houses a very generous and functional living area with two built-in couches, a bookshelf, and lots of storage. From the couches, residents have a beautiful view of the kitchen, while the large windows allow plenty of natural light to come in, adding to the illusion of space. From the living room, a wall-mounted pipe ladder allows access to the secondary loft.
Moving on to the kitchen, this is every minimalist cook’s dream come true. It comes with all necessary appliances, including a farm-style sink with gold faucet built into the counter, a full-size fridge, a four-burner cooktop, complemented by a convection oven underneath.
Other worth-mentioning additions to the kitchen are an ingenious pull-out cutting board over a trash can, both of which hide under the kitchen cabinetry when not in use, and a rounded kitchen counter that can be used for meal prep, dining, work or even enjoying some board games with your guests.
The master bedroom is one of the things to behold in this tiny house. It is accessible by stairs that include pull-out drawers and features a double-plus bed, bedside tables, a full closet, and space for a washing machine and dryer. Isn’t that amazing?
And mind you, this is not your usual crammed closet you normally encounter in tiny houses, it’s a full closet with plenty of clothing storage and a dressing area that is large enough to stand up in. Barn doors keep everything out of sight in this corner of the master bedroom.
The secondary loft, which is accessible from the living room, can be used as the owner sees fit. It is a well-lit space thanks to several windows that filter natural light and features whitewashed walls and natural wood ceiling. It could be an office or it could be a guest room. Or maybe the owner has a hobby and needs some space to practice it. The possibilities are endless, really.
But the actual piece the resistance of this tiny house is the jaw-dropping bathroom. Positioned next to the kitchen and separated through a pocket door, the spa-like bathroom features sea-green tiles and is equipped with a rainfall showerhead, toilet, corner vanity, basin sink, mirror and, the icing on the cake, bathtub. Just tell me how often do you see a bathtub in tiny houses? Almost never, but the ingenious minds behind this tiny home made it possible.
Colors combine beautifully in the entire house, with natural and stark white wood in the living room and bedroom areas, and whitewashed walls mixed with moss-green cabinetry and brass fixtures in the kitchen. The exterior is just as beautiful and clean looking as the interior, with Cedar shakes and board and batten siding.
I don’t know what else could have been added to this house to make it more spectacular. It has it all. Living in a small but functional space like the one offered by MitchCraft Kay’s Tiny Home wouldn’t really feel like downsizing.
Kay’s Tiny Home is a unique structure built on a 29-foot by 10-foot (8.8 by 3 meters) footprint offering no less than 380 square feet (35 sqaure meters) of functional space. Let’s see how the manufacturers used this space.
To start right from the entrance, yellow French doors crafted with panes of glass welcome you inside. Thanks to these, the space is flooded with natural light.
Moving on to the kitchen, this is every minimalist cook’s dream come true. It comes with all necessary appliances, including a farm-style sink with gold faucet built into the counter, a full-size fridge, a four-burner cooktop, complemented by a convection oven underneath.
Other worth-mentioning additions to the kitchen are an ingenious pull-out cutting board over a trash can, both of which hide under the kitchen cabinetry when not in use, and a rounded kitchen counter that can be used for meal prep, dining, work or even enjoying some board games with your guests.
And mind you, this is not your usual crammed closet you normally encounter in tiny houses, it’s a full closet with plenty of clothing storage and a dressing area that is large enough to stand up in. Barn doors keep everything out of sight in this corner of the master bedroom.
The secondary loft, which is accessible from the living room, can be used as the owner sees fit. It is a well-lit space thanks to several windows that filter natural light and features whitewashed walls and natural wood ceiling. It could be an office or it could be a guest room. Or maybe the owner has a hobby and needs some space to practice it. The possibilities are endless, really.
Colors combine beautifully in the entire house, with natural and stark white wood in the living room and bedroom areas, and whitewashed walls mixed with moss-green cabinetry and brass fixtures in the kitchen. The exterior is just as beautiful and clean looking as the interior, with Cedar shakes and board and batten siding.
I don’t know what else could have been added to this house to make it more spectacular. It has it all. Living in a small but functional space like the one offered by MitchCraft Kay’s Tiny Home wouldn’t really feel like downsizing.
