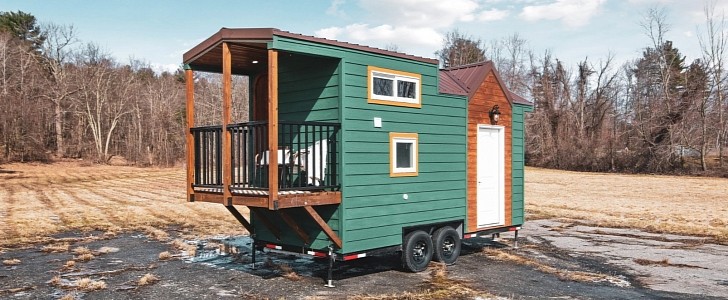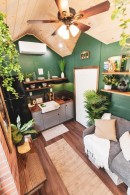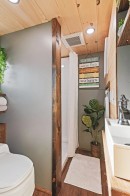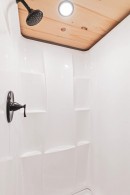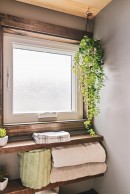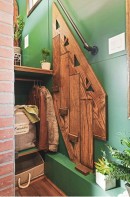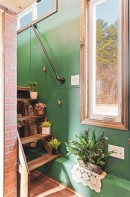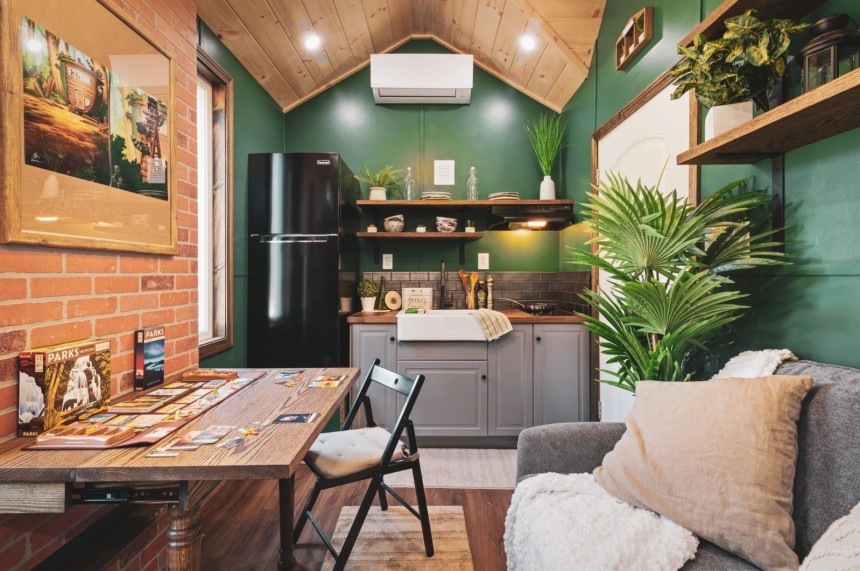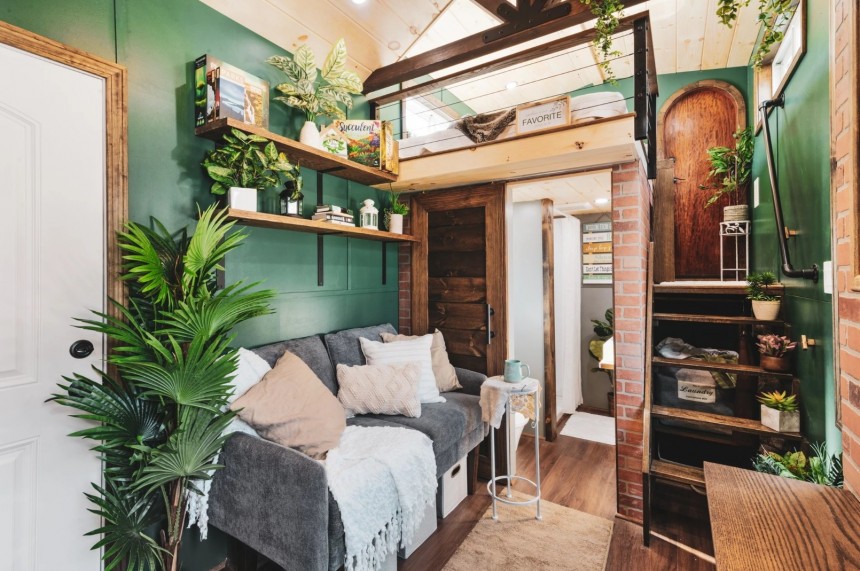Those who choose to downsize their lives don’t necessarily trade comfort for a smaller home. Most tiny houses on wheels are designed to pack a lot of features into a compact space. So even if they offer less square footage, they are efficient, simple, and allow owners to enjoy all the comforts of a bigger dwelling. Case in point: the Bivouac, an adorable tiny home that is loaded with amenities.
Going tiny is not easy for many people. Luckily, there are some tinies that come with features you’d usually associate with a bigger home. The Bivouac is one such unit. The model was designed by Backcountry Tiny Homes (BTH), a builder located in Hampstead, NH, that specializes in creating gorgeous custom tiny houses on wheels.
A while back, we covered their smallest unit called Acorn, a single-floor home that measures only 17 ft (5.1 meters) in length. The Bivouac is a little bit bigger, and it also includes a loft that has a private balcony. This mobile habitat is 18-ft-long (5.4-meter-long) and 8.5-ft-wide (2.5-meter-wide).
It is part of BTH’s Mountain Series, and although it does sound like you barely get any wiggle room with this model, you’re going to be surprised by the clever design solutions it incorporates. Even if it offers a total of 196 sq ft (18.2 sq meters) of living space, Bivouac was designed to feel like a larger home that could serve either as a vacation retreat or a permanent residence.
Right as you step inside, you’re welcomed by a cozy, open-concept interior. The first thing you’re going to spot is the kitchen since it’s positioned right next to the entryway. This area is equipped with all the necessary appliances, including a large sink, a two-burner electric cooktop, a range hood, and a full-size black refrigerator. There are also plenty of cabinets, drawers, and shelves that can be used for storage.
Next to the kitchen is the dining area, which features a drop-down table for four and a small electric fireplace. A few steps ahead, to the left, is the living room. There, you’ll notice that the team placed a large sofa in front of a large window that lets natural light bathe the interior. This space also comes with several floating shelves.
Towards the rear of the house is a bathroom that gets separated from the rest of the home via a custom sliding barn door. It has an interesting layout, with the shower separated from the toilet. It even has a small hallway from which the two can be accessed. The whole area is compact, but it does include a sink, a standard toilet, a shower, a cabinet, a washer and dryer combo unit, and several shelves for storage.
When you walk out of the bathroom, to the left, you’ll see a foldable staircase that leads to the loft. When folded, the owners will have access to a small area that can be used for hanging their clothes. The loft, although it might not be for everyone, it maximizes the available space.
It’s a stand-up one with enough room for a queen-size bed. Dwellers will have access to a beautiful covered balcony that will bring a sense of nature into the tiny home. That’s where they can get some fresh air and enjoy beautiful sunsets.
For an 18-ft (5.4-meter) tiny home, Bivouac is packed with features. It also includes a water heater and a mini-split AC unit. If it sounds like a tiny you’d like to own, it’s good to know that the unit is offered for $69,900. This is the price for a turnkey model, which is ready for move-in. If you opt for the shell, you’ll have to spend $33,000, but you’ll be the one that will design and build the interior.
A while back, we covered their smallest unit called Acorn, a single-floor home that measures only 17 ft (5.1 meters) in length. The Bivouac is a little bit bigger, and it also includes a loft that has a private balcony. This mobile habitat is 18-ft-long (5.4-meter-long) and 8.5-ft-wide (2.5-meter-wide).
It is part of BTH’s Mountain Series, and although it does sound like you barely get any wiggle room with this model, you’re going to be surprised by the clever design solutions it incorporates. Even if it offers a total of 196 sq ft (18.2 sq meters) of living space, Bivouac was designed to feel like a larger home that could serve either as a vacation retreat or a permanent residence.
Next to the kitchen is the dining area, which features a drop-down table for four and a small electric fireplace. A few steps ahead, to the left, is the living room. There, you’ll notice that the team placed a large sofa in front of a large window that lets natural light bathe the interior. This space also comes with several floating shelves.
Towards the rear of the house is a bathroom that gets separated from the rest of the home via a custom sliding barn door. It has an interesting layout, with the shower separated from the toilet. It even has a small hallway from which the two can be accessed. The whole area is compact, but it does include a sink, a standard toilet, a shower, a cabinet, a washer and dryer combo unit, and several shelves for storage.
It’s a stand-up one with enough room for a queen-size bed. Dwellers will have access to a beautiful covered balcony that will bring a sense of nature into the tiny home. That’s where they can get some fresh air and enjoy beautiful sunsets.
For an 18-ft (5.4-meter) tiny home, Bivouac is packed with features. It also includes a water heater and a mini-split AC unit. If it sounds like a tiny you’d like to own, it’s good to know that the unit is offered for $69,900. This is the price for a turnkey model, which is ready for move-in. If you opt for the shell, you’ll have to spend $33,000, but you’ll be the one that will design and build the interior.
