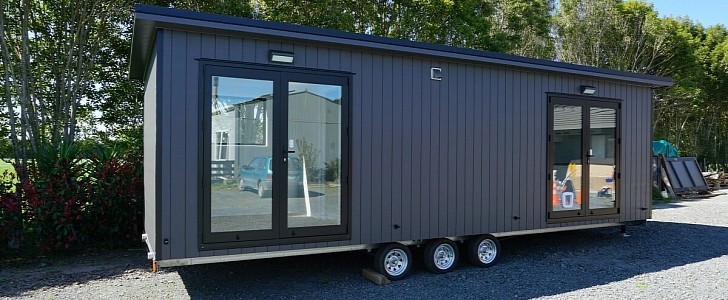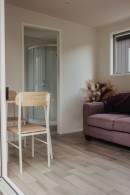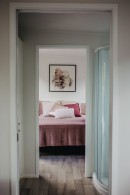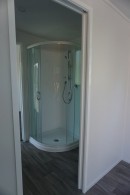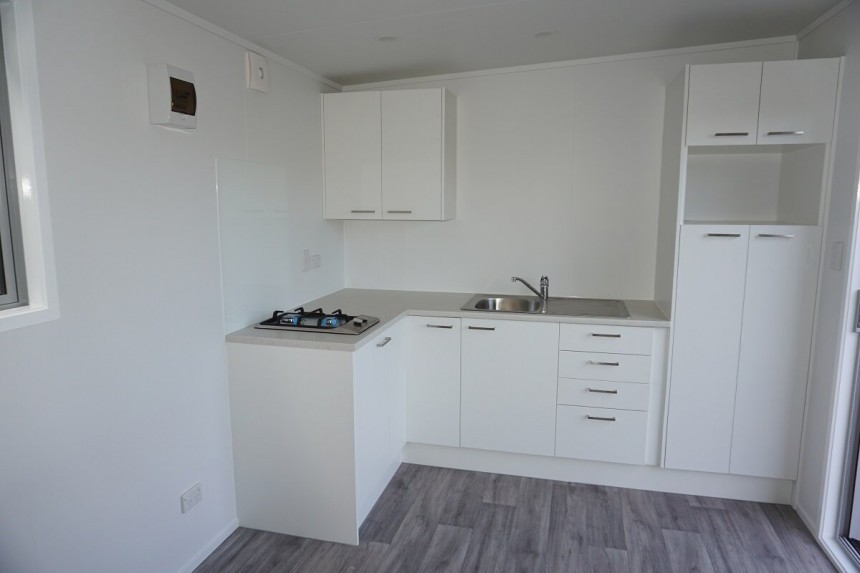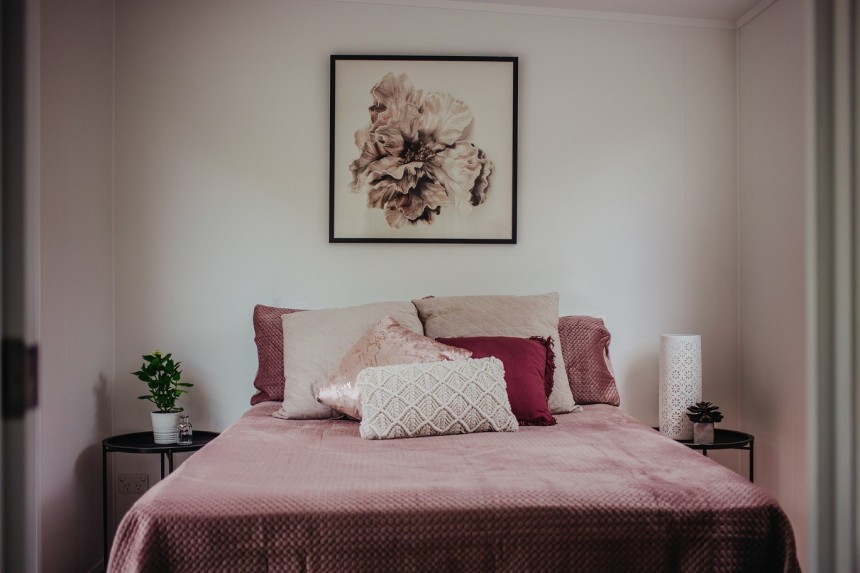Heralded as a possible solution to address the lack of affordable housing in many parts of the world, tiny houses have cropped up everywhere in the last decades, with the promise to rid people of debt and reduce their carbon footprint.
With all the popularity the mobile living and minimalist lifestyle have garnered, more and more people are jumping on the bandwagon, and more and more builders have tapped into this market and adapted their offerings to respond to the growing demand.
From the sea of tiny house builders worldwide, today we’re going to talk about Koru Cabins, a family run business from New Zealand that has some great solutions for people who decide to live a more minimalist lifestyle.
Koru Cabins specialize in building portable cabins in various sizes to suit the needs of any customer. The model in question here is a customizable tiny house measuring just 9×2.7 meters (29.5 x 8.85 feet) but packing lots of features to make tiny life easy and comfortable.
Offering 250 square feet (23.2 square meters) of interior space, the cabin is available with three different layouts, so it is slightly customizable to the client’s preferences. The three floor plans, though, have some common features, which include fully insulated walls, ceilings, and floors, solid wood construction, lino flooring throughout, a large kitchen with plenty of storage and a pantry, a cozy bedroom, and a bathroom with shower.
Generally, the design is carefully thought-out to maximize space and make the most out of the mobile home’s square feet.
Let’s take a look inside and see what it has to offer. But let’s start with the beginning - the entrance. Koru Cabins’ tiny house can be had with either a ranchslider door or a modern double french door, both of which allow for plenty of natural light to get inside and make the interior feel airy and spacious. There is also a practical function to these doors, as they facilitate moving furniture in and out.
Located either in the center or on one of the sides of the tiny house, the kitchen is an inviting space and comes equipped with everything one might need for cooking meals on the go. It also includes a pantry - a feature you don’t often see in tiny houses - and plenty of storage space and work surfaces.
The lounging area can fit a standard two-seater couch, a large sofa, or a large corner couch, depending on the layout you choose. A small table and chairs can also be fitted in this space for when you want to have friends over.
And when the guests are gone, it’s time to visit the bedroom for a nice sleep. The bedroom in the Koru Cabins tiny home is indeed a comfortable and alluring space for relaxing and unwinding. This is also the space where you’ll find storage space for all your belongings. And the builders also offer a bedroom wardrobe as an optional extra.
Another standout feature of this mobile habitat is the walkthrough bathroom, which comes complete with a toilet, shower, vanity, towel rail, and toilet roll holder, not to mention plenty of space for storage.
Koru Cabins’ tiny house can serve various purposes, depending on your needs. It can be used as an office or studio for your business, it can be a guesthouse, a sleepout, a teenager’s retreat, a tourist cabin, or a tiny house on wheels.
To provide mobility to those who want to be able to move the house from one location to another, the builders also offer a 9-meter galvanized steel triple axle trailer as an add-on for the price of $11,990. The trailer is registered and warranted, so you don’t have to worry about its reliability.
As for the Koru Cabins tiny home as a whole, it can be purchased for a base price of $88,600 for any of the three layouts. A wide range of optional extras are available, including microwave wall unit, upgraded kitchen pantry, extra windows, gas water heater, and more.
From the sea of tiny house builders worldwide, today we’re going to talk about Koru Cabins, a family run business from New Zealand that has some great solutions for people who decide to live a more minimalist lifestyle.
Koru Cabins specialize in building portable cabins in various sizes to suit the needs of any customer. The model in question here is a customizable tiny house measuring just 9×2.7 meters (29.5 x 8.85 feet) but packing lots of features to make tiny life easy and comfortable.
Offering 250 square feet (23.2 square meters) of interior space, the cabin is available with three different layouts, so it is slightly customizable to the client’s preferences. The three floor plans, though, have some common features, which include fully insulated walls, ceilings, and floors, solid wood construction, lino flooring throughout, a large kitchen with plenty of storage and a pantry, a cozy bedroom, and a bathroom with shower.
Let’s take a look inside and see what it has to offer. But let’s start with the beginning - the entrance. Koru Cabins’ tiny house can be had with either a ranchslider door or a modern double french door, both of which allow for plenty of natural light to get inside and make the interior feel airy and spacious. There is also a practical function to these doors, as they facilitate moving furniture in and out.
Located either in the center or on one of the sides of the tiny house, the kitchen is an inviting space and comes equipped with everything one might need for cooking meals on the go. It also includes a pantry - a feature you don’t often see in tiny houses - and plenty of storage space and work surfaces.
The lounging area can fit a standard two-seater couch, a large sofa, or a large corner couch, depending on the layout you choose. A small table and chairs can also be fitted in this space for when you want to have friends over.
Another standout feature of this mobile habitat is the walkthrough bathroom, which comes complete with a toilet, shower, vanity, towel rail, and toilet roll holder, not to mention plenty of space for storage.
Koru Cabins’ tiny house can serve various purposes, depending on your needs. It can be used as an office or studio for your business, it can be a guesthouse, a sleepout, a teenager’s retreat, a tourist cabin, or a tiny house on wheels.
To provide mobility to those who want to be able to move the house from one location to another, the builders also offer a 9-meter galvanized steel triple axle trailer as an add-on for the price of $11,990. The trailer is registered and warranted, so you don’t have to worry about its reliability.
As for the Koru Cabins tiny home as a whole, it can be purchased for a base price of $88,600 for any of the three layouts. A wide range of optional extras are available, including microwave wall unit, upgraded kitchen pantry, extra windows, gas water heater, and more.
