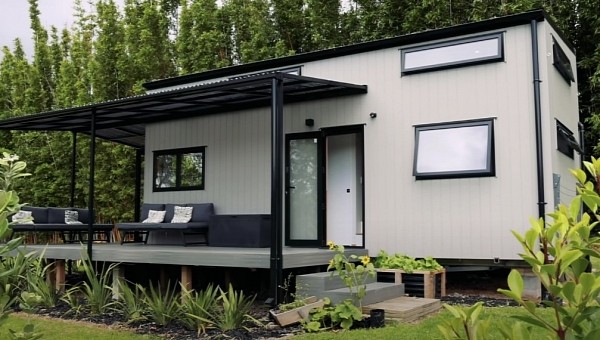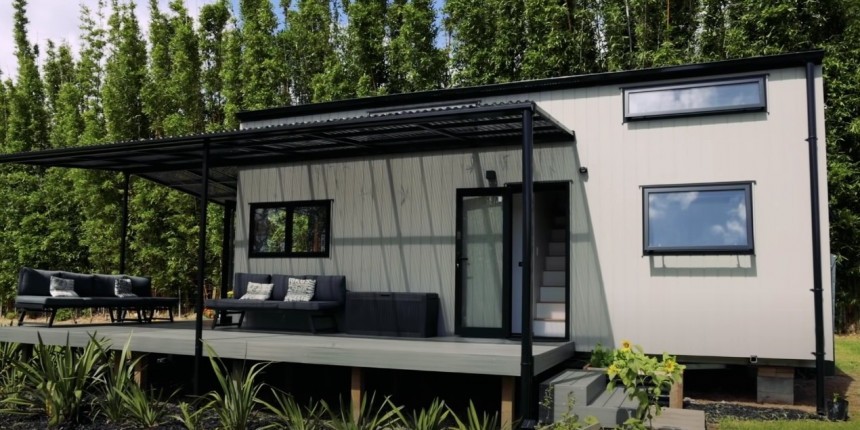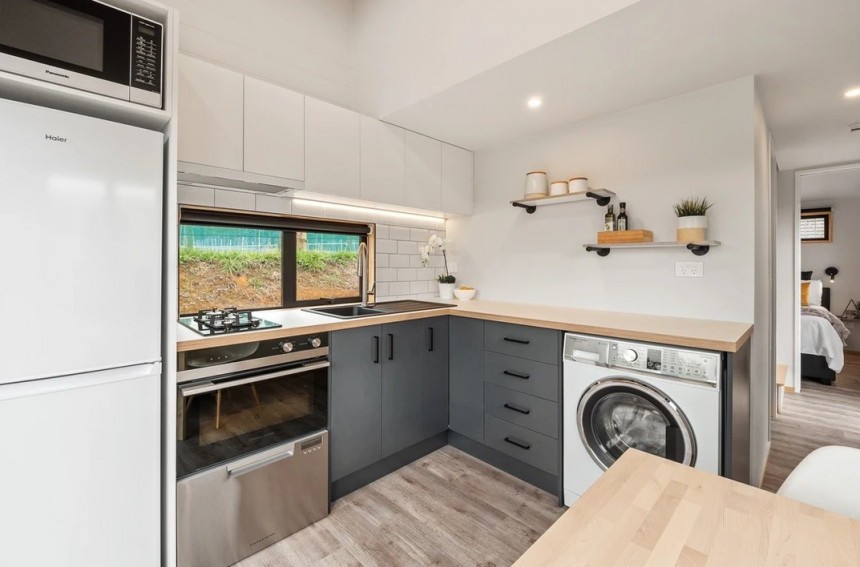One of the great things about tiny homes is that they come in many shapes and styles. From small dwellings designed for weekenders to larger houses that offer all the amenities a small family needs, there’s a tiny for every individual with a particular mobile lifestyle that wants to downsize his life. The Kauri sits on the bigger side, including three bedrooms, a full kitchen, and a bathroom with a full-size shower.
This charming dwelling is called Kauri, and it was designed and built by the skilled team from Tiny House Builders, a New Zealand-based company that has been around since 2017. The team started their tiny journey with a small home meant to be a rental in Auckland. However, that tiny was so popular that it was featured on the Tauranga Home Show and never made it to its destination.
Now, several years later, the Tiny House Builders continue to create incredible homes that match the needs and preferences of their owners. Kauri was designed to function as a permanent residence since it can actually accommodate a growing family. Russel and Sarah contacted the team from Tiny House Builders since they wanted something that would offer mobility but also a space that would not feel overwhelmingly cramped.
The Kauri was a great option since it doesn’t feel small at all. This house measures only 8 meters (26 ft) in length, and it’s 3 meters wide (10 ft wide). But it’s surprisingly large, managing to fit inside a fully-equipped kitchen, a bathroom with a full-size shower, and not one, not two, but three bedrooms! Kauri offers Russel, Sarah, and their two kids all the space they need. This family also asked the builder to add a deck to Kauri, so they could extend their living space.
They also added a roof and created a lovely outdoor seating area they can use whenever they want. The tiny house comes with a French glass door positioned at the front, which blurs the lines between the interior and the exterior of the home. Right in front of the entrance is an L-shaped kitchen equipped with all the necessary appliances. It has everything a regular-sized dwelling has! That includes an oven, a microwave, a two-burner propane cooktop, and a range hood. But that’s not all. It has a full-size fridge, a sink, a small dishwasher, and even a washing machine.
The kitchen also has a generous countertop, offering dwellers all the space they need to prep their meals. Of course, it has numerous overhead cabinets and pull-out drawers that provide ample amounts of storage. Across the kitchen is the dining area/ living room. The model can include a table, or people can opt for a sofa. Russel and Sarah actually added both. Russel and his friend designed a wooden bench that turns into a table for four!
From the dining area/living room, owners will have to walk down the hallway to get to the bathroom, which features a full-sized corner shower, a beautiful vanity, a composting toilet, and some shelves for storage. In front of the bathroom, you’ll spot another door that provides access to the rear of the tiny home.
That’s where the master bedroom is located. The main floor bedroom is a great addition to any tiny house, especially for those who don’t want to climb the stairs all the time. This area offers plenty of headroom, and it feels super spacious. It has tons of storage provided by the massive wardrobe. There’s also a queen-size bed that lifts up to offer even more storage.
The other two bedrooms are located upstairs. Once you climb up the stairs, you’ll find one on the right and one on the left. This separation allows whoever sleeps upstairs to enjoy their own space. Speaking of that, the bedrooms have enough room for twin beds. Russel and Sarah even added some chairs that turn into beds, so whenever their kids have a friend over, they have another extra sleeping space.
Kauri was featured on the Living Big In A Tiny House YouTube channel. You can watch the clip down below to see how Russel and Sarah customized the tiny house to match their preferences.
Now, several years later, the Tiny House Builders continue to create incredible homes that match the needs and preferences of their owners. Kauri was designed to function as a permanent residence since it can actually accommodate a growing family. Russel and Sarah contacted the team from Tiny House Builders since they wanted something that would offer mobility but also a space that would not feel overwhelmingly cramped.
The Kauri was a great option since it doesn’t feel small at all. This house measures only 8 meters (26 ft) in length, and it’s 3 meters wide (10 ft wide). But it’s surprisingly large, managing to fit inside a fully-equipped kitchen, a bathroom with a full-size shower, and not one, not two, but three bedrooms! Kauri offers Russel, Sarah, and their two kids all the space they need. This family also asked the builder to add a deck to Kauri, so they could extend their living space.
The kitchen also has a generous countertop, offering dwellers all the space they need to prep their meals. Of course, it has numerous overhead cabinets and pull-out drawers that provide ample amounts of storage. Across the kitchen is the dining area/ living room. The model can include a table, or people can opt for a sofa. Russel and Sarah actually added both. Russel and his friend designed a wooden bench that turns into a table for four!
From the dining area/living room, owners will have to walk down the hallway to get to the bathroom, which features a full-sized corner shower, a beautiful vanity, a composting toilet, and some shelves for storage. In front of the bathroom, you’ll spot another door that provides access to the rear of the tiny home.
The other two bedrooms are located upstairs. Once you climb up the stairs, you’ll find one on the right and one on the left. This separation allows whoever sleeps upstairs to enjoy their own space. Speaking of that, the bedrooms have enough room for twin beds. Russel and Sarah even added some chairs that turn into beds, so whenever their kids have a friend over, they have another extra sleeping space.
Kauri was featured on the Living Big In A Tiny House YouTube channel. You can watch the clip down below to see how Russel and Sarah customized the tiny house to match their preferences.

















