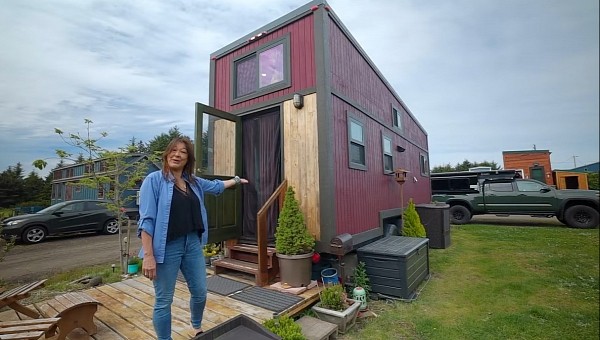It always hits hard when your house, be it a tiny one, gets destroyed. This house is called Just B Tiny 2.0 and is a living memory of another 20ft (6m) trailer house from 2016 that crashed while being transported from Northern California to Oregon.
Brenda is the owner of both the house that crashed and the 2.0 one. The current tiny house measures 24ft (7.3m) and has a few salvaged pieces from the old house.
The exterior has a custom deck made of three pieces, which can be taken apart and transported when needed. The outside walls are painted in a combination of burgundy and green.
The living room was designed with a drop-down table made of acacia wood and a 5ft (1.5m) bench wood with cubbies underneath for storage. This place also hosts an antique Asian bar that serves as storage for kitchen items.
From the living room, we get into the kitchen, which has custom-made acacia wood countertops. The kitchen is fully functional, with a double bowl sink, a three-burner stovetop and oven, a rangehood, and a full-size refrigerator.
The bathroom is located on the other side of the kitchen. It has a horse trot bathtub, an itsy-bitsy sink, and a Dometic RV toilet above which the owner installed a few custom-made shelves.
An office room was built at the rear of the trailer house. Brenda arranged her tiny office with a mattress platform with lots of storage underneath, a desktop computer that pulls out, and a cosmetic table.
The sleeping loft can be accessed via a custom-made staircase, which has a closet, a pantry, and more storage for her items, and the litter box for her 13-year-old cat. The bedroom is quite spacious. Brenda added a 5-inch memory foam mattress and lots of artsy decorations. The space has a big window that can be used as exit access in case of emergency.
The house is hooked to shore water and electricity, while the propane gas tank powers the stovetop and the hot water heater.
The exterior has a custom deck made of three pieces, which can be taken apart and transported when needed. The outside walls are painted in a combination of burgundy and green.
The living room was designed with a drop-down table made of acacia wood and a 5ft (1.5m) bench wood with cubbies underneath for storage. This place also hosts an antique Asian bar that serves as storage for kitchen items.
From the living room, we get into the kitchen, which has custom-made acacia wood countertops. The kitchen is fully functional, with a double bowl sink, a three-burner stovetop and oven, a rangehood, and a full-size refrigerator.
The bathroom is located on the other side of the kitchen. It has a horse trot bathtub, an itsy-bitsy sink, and a Dometic RV toilet above which the owner installed a few custom-made shelves.
An office room was built at the rear of the trailer house. Brenda arranged her tiny office with a mattress platform with lots of storage underneath, a desktop computer that pulls out, and a cosmetic table.
The sleeping loft can be accessed via a custom-made staircase, which has a closet, a pantry, and more storage for her items, and the litter box for her 13-year-old cat. The bedroom is quite spacious. Brenda added a 5-inch memory foam mattress and lots of artsy decorations. The space has a big window that can be used as exit access in case of emergency.
The house is hooked to shore water and electricity, while the propane gas tank powers the stovetop and the hot water heater.


















