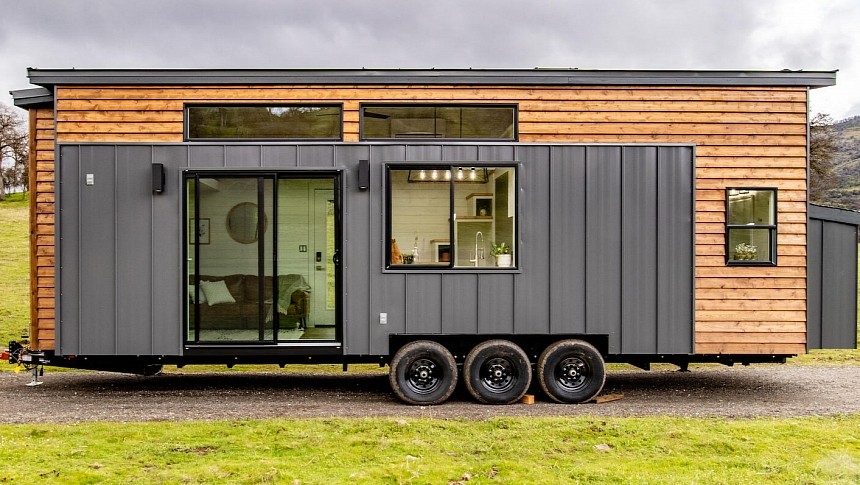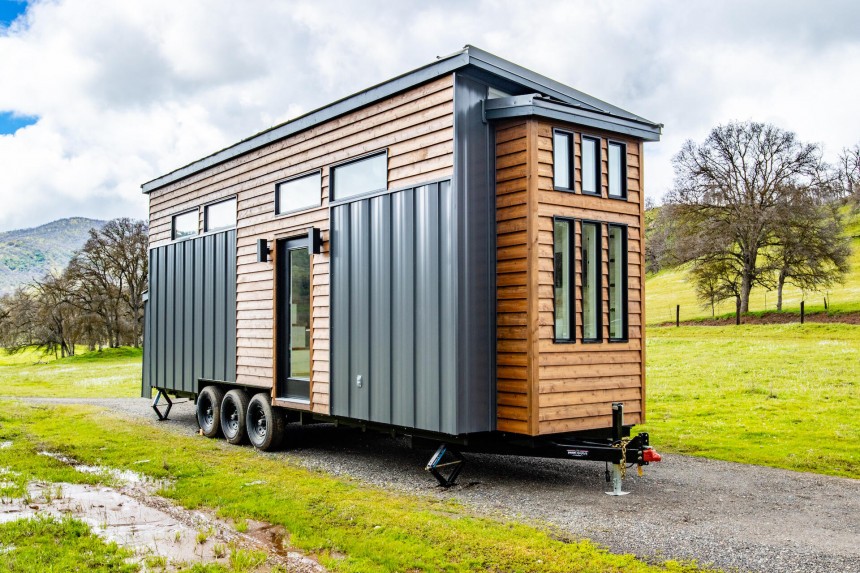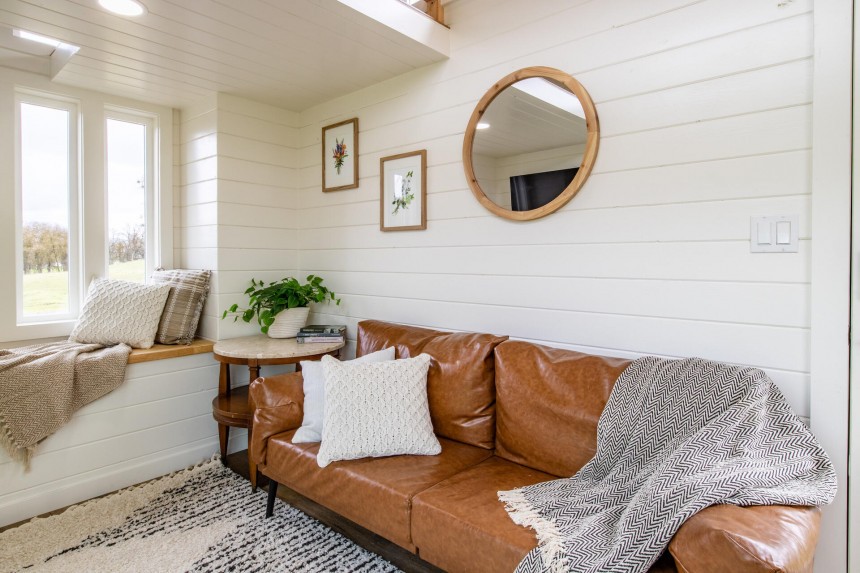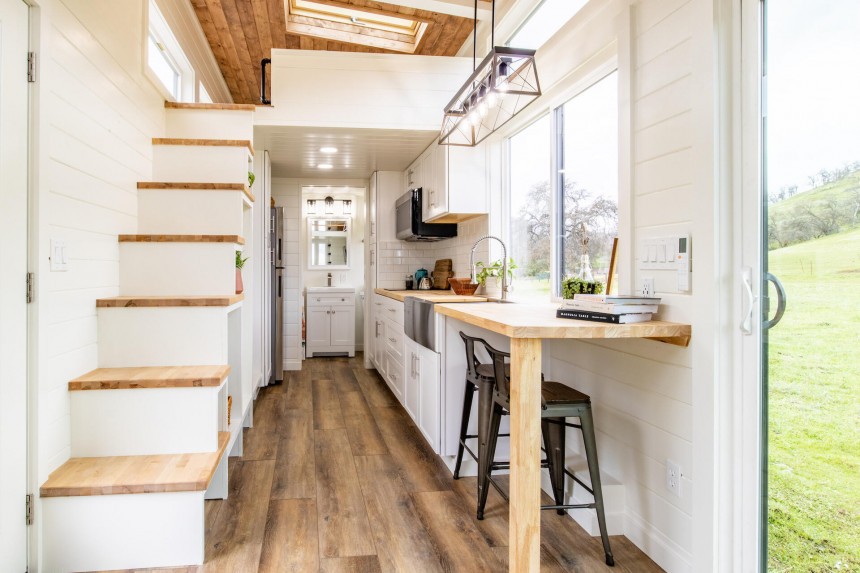Owning a tiny home on wheels opens up lots of opportunities for adventure if you are keen on the nomad lifestyle. Besides that, a compact dwelling can also serve as a guest house on your property or even help you earn some extra cash if you set it up as an attractive Airbnb. Regardless of the reason behind investing in a tiny house, these pocket-size residences have proved a godsend for many who could only dream of house ownership before.
Countless high-quality tiny houses are scattered all over the world, with builders coming up with thoughtful and functional designs that allow inhabitants to simplify their lives yet live large in tiny dwellings. Today, we introduce you to a brand new beautiful tiny home on wheels designed and built by JT Collective.
If you are not familiar with the name, it's because JT Collective is a new player on the tiny living scene, and the model presented here is their very first design. It doesn't even have a proper name, with the Tollhouse, California-based company simply calling it Tiny House #1.
Boasting the ever-so-popular wood and metal two-tone siding, the tiny home measures 35 feet long and 8.5 feet wide (10.6 x 2.6 meters), offering 360 square feet (33.4 square meters) of functional living space. It is built on a 3-axle trailer, each with brakes for easy transportation between locations. Pipe jacks are present at each corner for added stability.
Generally, people living in tiny houses spend more time outside than they used to before, so this compact home builder wanted to increase accessibility to outdoor spaces by including not one but two exit doors. There is a full-light double sliding door and a single door opposite each other, both opening into the living room and allowing plenty of natural light to get in.
The inside of the house is bright and functional, with white shiplap walls throughout, paired with a stained wood ceiling. The clever layout comprises a stunning kitchen, a spacious living room, a bathroom, and two lofts - one functioning as a bedroom and one that can be set up as either an extra sleeping space or a relaxation area where you could curl up with a good book.
The living room is quite generous compared to other tiny houses, and there is room for a three-person couch and a side table against one wall, while the opposite wall houses a 32" TV under which the owner could place a small piece of furniture, like a cabinet or a sideboard. A conveniently wide window bay creates the perfect reading nook and hides a storage chest underneath.
Right above the living room lies the smaller loft, which can be accessed by climbing up a wall-mounted pipe ladder behind this built-in reading nook instead of placing a removable ladder smack in the middle of the living room, as we have seen in other designs. Quite a clever solution, as it frees up valuable space in this area.
The ground floor boasts an open-space design, so there is a smooth flow between the grand room and the kitchen. However, the designers placed a rug in the living room, which is a great way to define areas and create separation between functional zones.
The kitchen is both beautiful and practical, with base and overhead white cabinets and plenty of counter space for cooking. At one end of the kitchen, there is a built-in seating area under an interesting light fixture that can be used for dining or working. The kitchen's functionality is given by a sleek and proficient double induction stove top, a farmhouse sink, a microwave oven, and a full-size freezer fridge. Two large pantries are also included, and the abundance of windows floods the area with natural light, making it feel spacious and comfortable.
Opposite the kitchen, storage-integrated steps lead up to the bedroom and offer space for a washer/ dryer combo. The lofted bedroom offers 80 square feet of space and houses a two-person mattress. It allows for a bit of privacy thanks to a dividing wall and features an egress skylight that helps with air circulation and is perfect for stargazing at night.
The bathroom is adjacent to the kitchen and is as functional as the other areas in this tiny house. It is fitted with a storage vanity with a sink and mirror above it, a residential toilet, and a large fiberglass shower stall. Built-in open shelves opposite the toilet add extra storage and character.
The fixtures and decor items throughout the house are handpicked to add elegance to the interior, at the same time complementing the overall modern look.
JT Collective's tiny home is fully certified to meet CA ANSI building codes for safety and is perfect for a couple. It is now available for purchase for $132,000.
If you are not familiar with the name, it's because JT Collective is a new player on the tiny living scene, and the model presented here is their very first design. It doesn't even have a proper name, with the Tollhouse, California-based company simply calling it Tiny House #1.
Boasting the ever-so-popular wood and metal two-tone siding, the tiny home measures 35 feet long and 8.5 feet wide (10.6 x 2.6 meters), offering 360 square feet (33.4 square meters) of functional living space. It is built on a 3-axle trailer, each with brakes for easy transportation between locations. Pipe jacks are present at each corner for added stability.
The inside of the house is bright and functional, with white shiplap walls throughout, paired with a stained wood ceiling. The clever layout comprises a stunning kitchen, a spacious living room, a bathroom, and two lofts - one functioning as a bedroom and one that can be set up as either an extra sleeping space or a relaxation area where you could curl up with a good book.
The living room is quite generous compared to other tiny houses, and there is room for a three-person couch and a side table against one wall, while the opposite wall houses a 32" TV under which the owner could place a small piece of furniture, like a cabinet or a sideboard. A conveniently wide window bay creates the perfect reading nook and hides a storage chest underneath.
The ground floor boasts an open-space design, so there is a smooth flow between the grand room and the kitchen. However, the designers placed a rug in the living room, which is a great way to define areas and create separation between functional zones.
The kitchen is both beautiful and practical, with base and overhead white cabinets and plenty of counter space for cooking. At one end of the kitchen, there is a built-in seating area under an interesting light fixture that can be used for dining or working. The kitchen's functionality is given by a sleek and proficient double induction stove top, a farmhouse sink, a microwave oven, and a full-size freezer fridge. Two large pantries are also included, and the abundance of windows floods the area with natural light, making it feel spacious and comfortable.
The bathroom is adjacent to the kitchen and is as functional as the other areas in this tiny house. It is fitted with a storage vanity with a sink and mirror above it, a residential toilet, and a large fiberglass shower stall. Built-in open shelves opposite the toilet add extra storage and character.
The fixtures and decor items throughout the house are handpicked to add elegance to the interior, at the same time complementing the overall modern look.
JT Collective's tiny home is fully certified to meet CA ANSI building codes for safety and is perfect for a couple. It is now available for purchase for $132,000.
































