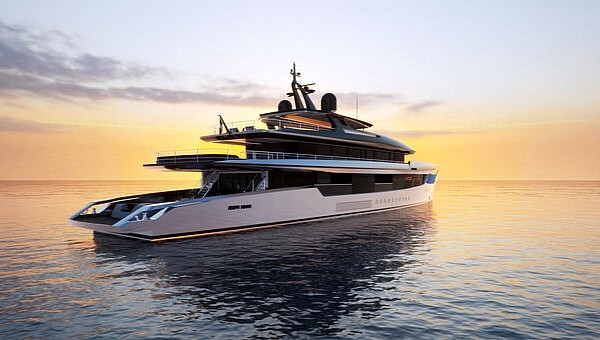In the yachting industry, there has been a constant battle between tradition and modernity lately, and this is quite notable in many of the concepts we’ve covered here at autoevolution and which defy conventions through their innovative designs.
One such concept is Geneseas, a 180-foot (55-meter) superyacht envisioned by Italian designers Andrea Sala and Francesco Ferrari that spreads across five decks. The new design includes plenty of outside spaces for lounging and socializing, but the most noteworthy feature is the unusual position of the wheelhouse that makes room for an open-plan “penthouse,” a layout that was inspired by New York penthouse lofts.
The two designers decided to position the wheelhouse at the tip of the bow, between the upper and main deck, and thus managed to free up space on the upper deck to create a luxurious penthouse from bow to stern with a modern design that resembles that of high-end condos. It includes spaces focused on relaxation, such as a lounge area, a dining area, a day head, and an outdoor cinema.
There is also a 184-square-meter (1,980-square-foot) sundeck with a bar and hot tub. According to the designers, the area is almost twice the average of similarly-sized yachts on the market. The main deck, meanwhile, accommodates a beach club and a gym.
The unconventional position of the wheelhouse also comes with its perks, especially for the captain, who will have uninterrupted views of the surrounding ocean.
“It took us many attempts to get to this concept, and the use of virtual reality played a crucial role in the overall design. Our main focus and priority was to ensure the maximum degree of visibility from the wheelhouse, especially given its unconventional location,” Andrea Sala mentioned.
The interior is decorated with dark wood ceilings, which, in conjunction with the contrasting white walls and the sink-in carpets, create a Mediterranean yacht vibe.
With an interior volume of nearly 500GT, Geneseas takes advantage of every inch of space and would be able to accommodate 12 guests onboard across six staterooms. A master suite and two VIP cabins are located on the main deck and feature their own private terraces, while three guest cabins can be found on the lower deck.
There is no information available regarding propulsion systems for the superyacht concept, but Geneseas also features monocrystalline photovoltaic solar panels for powering onboard utilities.
The two designers decided to position the wheelhouse at the tip of the bow, between the upper and main deck, and thus managed to free up space on the upper deck to create a luxurious penthouse from bow to stern with a modern design that resembles that of high-end condos. It includes spaces focused on relaxation, such as a lounge area, a dining area, a day head, and an outdoor cinema.
There is also a 184-square-meter (1,980-square-foot) sundeck with a bar and hot tub. According to the designers, the area is almost twice the average of similarly-sized yachts on the market. The main deck, meanwhile, accommodates a beach club and a gym.
The unconventional position of the wheelhouse also comes with its perks, especially for the captain, who will have uninterrupted views of the surrounding ocean.
“It took us many attempts to get to this concept, and the use of virtual reality played a crucial role in the overall design. Our main focus and priority was to ensure the maximum degree of visibility from the wheelhouse, especially given its unconventional location,” Andrea Sala mentioned.
The interior is decorated with dark wood ceilings, which, in conjunction with the contrasting white walls and the sink-in carpets, create a Mediterranean yacht vibe.
With an interior volume of nearly 500GT, Geneseas takes advantage of every inch of space and would be able to accommodate 12 guests onboard across six staterooms. A master suite and two VIP cabins are located on the main deck and feature their own private terraces, while three guest cabins can be found on the lower deck.
There is no information available regarding propulsion systems for the superyacht concept, but Geneseas also features monocrystalline photovoltaic solar panels for powering onboard utilities.













