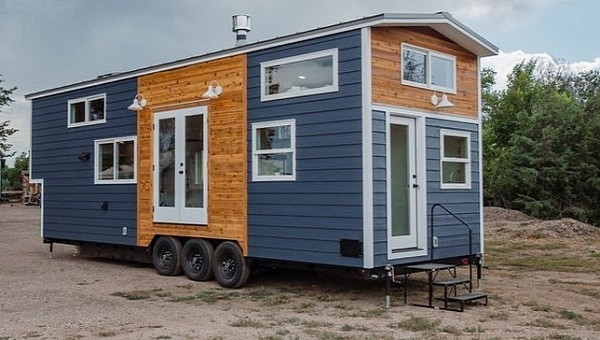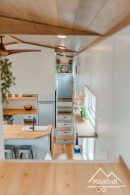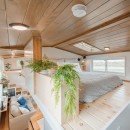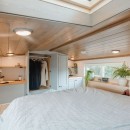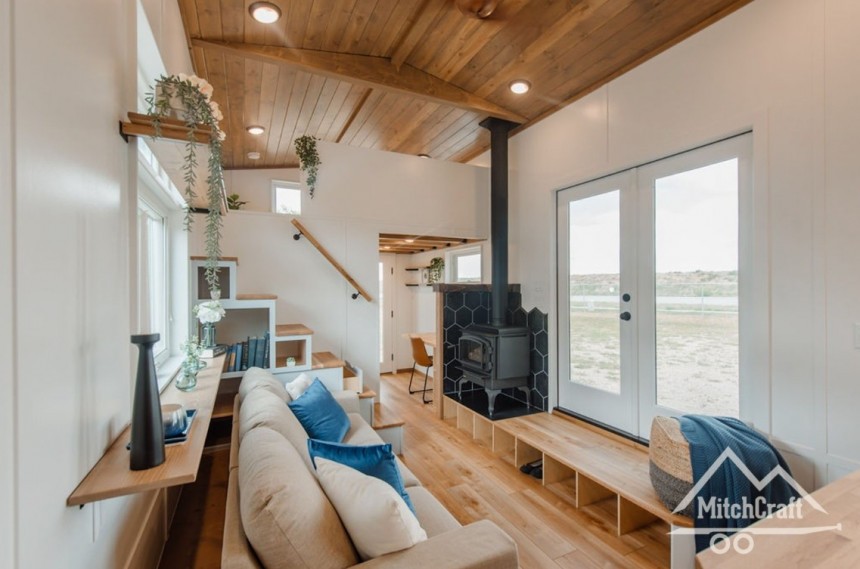Although tiny homes vary in shape and size, they share one feature that makes them a popular housing option among those who want to downsize: they pack functionality into every square foot. This custom 30-foot tiny house is a great example since it incorporates intelligent design solutions that allow owners to live comfortably, just like they would in a regular-sized dwelling.
This house, dubbed “Rebecca’s Tiny Home,” was designed and built by MitchCraft Tiny Homes, a custom builder located in Fort Collins, Colorado. MitchCraft has been developing gorgeous mobile dwellings that include creative design solutions since 2015. The company’s portfolio consists of all sorts of tiny houses on wheels that match the customers’ needs and preferences.
Rebecca’s Tiny Home is on the bigger side, measuring 30 ft (9.1 meters) in length. This house is also 10-ft-wide (3-meter-wide), so it’s perfect for a small family. The home feels bright and airy since it features numerous windows and a skylight that allows natural light to come inside.
Plus, it includes tons of storage hacks, such as hidden compartments and multipurpose furniture. The house has two lofts, a bathroom with a bathtub, a huge living room, a dedicated workspace, and a fully-equipped kitchen. It truly doesn’t miss a thing that you’d find in a traditional home.
Once you open the glass door, you’re welcomed by a cozy interior that is loaded with amenities. Right next to the entryway are eight cubbyholes for shoes. This is a bright idea that saves up a lot of space. The living room is positioned in front of the large glass door. As you might’ve guessed, this area is filled with light. It has a sofa, two big shelves, and a wood-burning stove that adds to the cozy vibe of this tiny home.
Next to it are the stairs that lead to one of the lofts. The stairs come with built-in storage space as well, allowing owners to put away different items that they need. It’s a helpful addition because the stairs are placed near a small office area that includes a desk, a chair, and two floating shelves. The desk is also positioned in front of a large window.
The loft is pretty spacious, and it can be used as a bedroom or as a storage room, depending on the dwellers’ preferences. The other loft can be found at the opposite end of the home, and it’s slightly bigger. It also packs functionality into every square inch, providing enough room for all the necessities.
It features a bed that can comfortably sleep two people and a built-in closet and vanity area. Plus, people have about 6.6 ft (2 meters) of headroom at the walk-around landing at the foot of the bed, and they also can enjoy the skylight placed above the bed.
Underneath the loft is the bathroom, which is also quite spacious. It has a beautiful vanity with a vessel sink, a bathtub/shower combo, a medicine cabinet, and some storage space. Of course, just like the rest of the home, it features numerous wooden elements.
The kitchen in this tiny isn’t tiny at all. On the contrary, it has all the necessary amenities to cook up a storm. There’s a full-size refrigerator, a four-burner propane cooktop with an oven, a range hood, a large sink, and a dishwasher. It even has a breakfast bar with a cabinet that houses a washing machine.
The kitchen also includes generous wooden countertops that offer dwellers enough space to prep their meals, as well as several drawers and cabinets that provide ample storage. Rebecca’s Tiny Home works great as a permanent residence since it comes with everything a small family needs to live comfortably.
The price for this custom 30-ft (9.1-meter) house is about $175,000. Of course, the cost of a tiny home can go up or down depending on the size, materials, and appliances included. However, it’s important to note that MitchCraft’s 30-ft (9.1-meter) units start at $140,000. But suppose you want to find out the exact price of your dream tiny home. In that case, you can use the Quote Calculator feature on the company’s website.
Rebecca’s Tiny Home is on the bigger side, measuring 30 ft (9.1 meters) in length. This house is also 10-ft-wide (3-meter-wide), so it’s perfect for a small family. The home feels bright and airy since it features numerous windows and a skylight that allows natural light to come inside.
Plus, it includes tons of storage hacks, such as hidden compartments and multipurpose furniture. The house has two lofts, a bathroom with a bathtub, a huge living room, a dedicated workspace, and a fully-equipped kitchen. It truly doesn’t miss a thing that you’d find in a traditional home.
Next to it are the stairs that lead to one of the lofts. The stairs come with built-in storage space as well, allowing owners to put away different items that they need. It’s a helpful addition because the stairs are placed near a small office area that includes a desk, a chair, and two floating shelves. The desk is also positioned in front of a large window.
The loft is pretty spacious, and it can be used as a bedroom or as a storage room, depending on the dwellers’ preferences. The other loft can be found at the opposite end of the home, and it’s slightly bigger. It also packs functionality into every square inch, providing enough room for all the necessities.
It features a bed that can comfortably sleep two people and a built-in closet and vanity area. Plus, people have about 6.6 ft (2 meters) of headroom at the walk-around landing at the foot of the bed, and they also can enjoy the skylight placed above the bed.
The kitchen in this tiny isn’t tiny at all. On the contrary, it has all the necessary amenities to cook up a storm. There’s a full-size refrigerator, a four-burner propane cooktop with an oven, a range hood, a large sink, and a dishwasher. It even has a breakfast bar with a cabinet that houses a washing machine.
The kitchen also includes generous wooden countertops that offer dwellers enough space to prep their meals, as well as several drawers and cabinets that provide ample storage. Rebecca’s Tiny Home works great as a permanent residence since it comes with everything a small family needs to live comfortably.
The price for this custom 30-ft (9.1-meter) house is about $175,000. Of course, the cost of a tiny home can go up or down depending on the size, materials, and appliances included. However, it’s important to note that MitchCraft’s 30-ft (9.1-meter) units start at $140,000. But suppose you want to find out the exact price of your dream tiny home. In that case, you can use the Quote Calculator feature on the company’s website.
