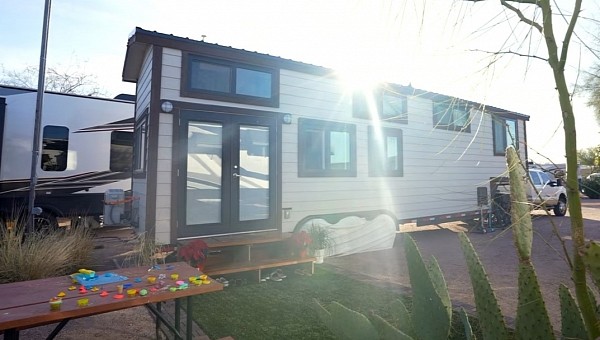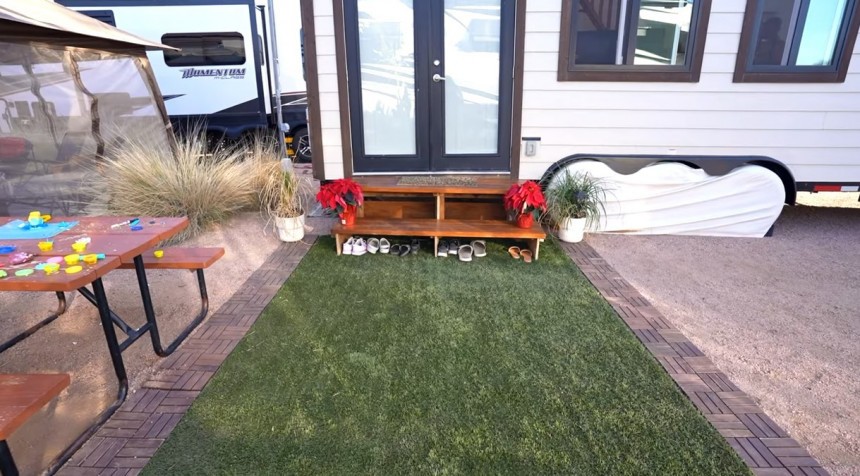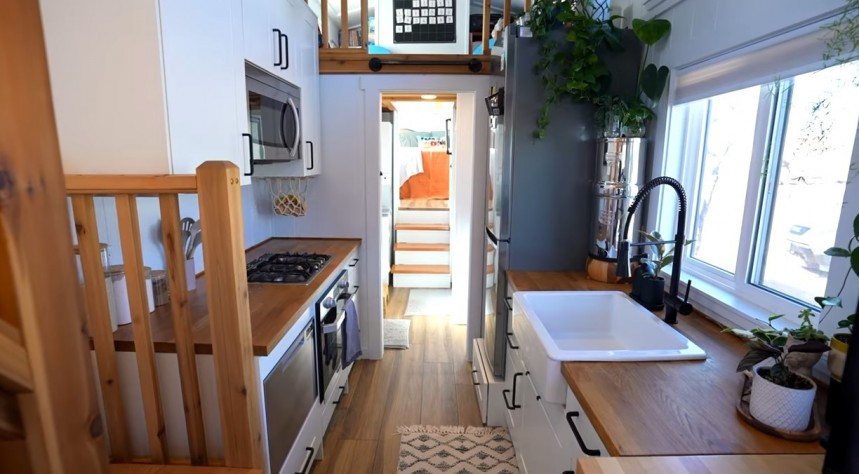The time spent with your family is irreplaceable, especially when you have small kids. For this reason, many people choose to move into a tiny house. Less to clean, less space for everyone, and more time spent together either inside the home or outside towards new adventures.
Sabine, Stefan, and their two kids decided that moving into a tiny house would be a better idea than living in a conventional one. They have been living in the tiny home for over a year, and currently, they are located in Phoenix, Arizona, but with the car attached, they can relocate anywhere. And that is the dream they are following alongside TJ, Tiny Journey house.
The family sold their 2,500sq ft (232sq m) house and got rid of most of their belongings to be able to accommodate everything in the tiny. The gooseneck tiny house measures 38ft (11.6m) in length, 8.5 ft (2.6m) in width, and 13ft (4m) in height, for a total of 350sq ft (32.5sq m) without the lofts. The length of the house makes it stand among the larger size ones.
Usually, when we think of tiny homes, we imagine them as teensy-weensy doll houses. But some are not that small while still keeping the tiny living feel that you would want to have when you decide to move.
Since they are living in Arizona, a small patch of grass can be impossible to come across. For this reason, they designed an outdoor lounge with a turf area surrounded by wooden pavement. A picnic table was also added on the side, so it does not damage the artificial grass.
Sabine designed a removable deck and stairs right in front of the entrance door. The wood panels are not secured in place, which makes it easy to transport whenever needed.
The house has a white aesthetic on both the exterior and interior. The exterior has dark-colored wood accents around the windows and the front door, while the interior has lighter-colored accents.
Stepping inside, we are greeted by a small living area. It was designed with a blue L-shaped couch with lots of storage underneath and a tiny table that also serves as outside shoe storage.
The workspace area consists of a standing table that can be easily moved around. This way, Stefan can work while lying on the couch.
The couple decided to have a larger kitchen, so they went for a galley kitchen design, with cabinets and appliances on both the left and right sides of the house. There is plenty of cooking space, and it is also functional with a large fridge, a three-burner cooktop, an oven, a dishwasher, and a large farmhouse sink.
Since both parents are tall, the fridge has been lifted on a snack drawer. Speaking of drawers, there are not many cabinets in the kitchen, but those that exist have plenty of drawers in which all the utensils can be nicely put in order.
The bathroom was placed next to the kitchen and can be accessed through a sliding door. It has enough space for a bathroom vanity, a normal flush toilet, a washer and dryer, and a shower cabin with a seating area. In the available space left, the couple installed a linen closet that holds all their laundry and towels.
The downstairs master bedroom was placed at the front of the house. It is accessible via the small staircase from the bathroom. You can fully stand up in this bedroom, which is quite rare in tiny houses.
It is roomy enough to fit a queen-size bed, two foldable nightstands, a customized closet, and a TV. The closet has a pull-out desk on which Sabine does her work.
There are also two lofts placed at each end of the house. The one at the front is accessed through a ladder that is hidden behind the fridge. This area is used as an office and a homeschool place. It is filled with books, bean chairs, and other school supplies.
The other loft has a large cabinet in the middle that separates the space. This way, each kid can have their bedroom. They both have a one-person mattress and a few cubbies for clothes and toys. This loft can be accessed by taking the staircase from the kitchen.
This house on wheels was built by Mint Tiny Homes Company based in Vancouver, Canada. The model is called Canada gooseneck and can be completely customized if you decide to get one for yourself.
The total cost of the tiny house was $120,000 (€110,622), including all the upgrades and the delivery. The price is way less than what you would have to pay for a small apartment in the city. Sabine and Stefan also talk about how much less money they have to pay for their bills as opposed to a normal house.
If this tiny house sparked your interest, you need to keep in mind that they are not already made, and it will take a while before you can finally move in.
The family sold their 2,500sq ft (232sq m) house and got rid of most of their belongings to be able to accommodate everything in the tiny. The gooseneck tiny house measures 38ft (11.6m) in length, 8.5 ft (2.6m) in width, and 13ft (4m) in height, for a total of 350sq ft (32.5sq m) without the lofts. The length of the house makes it stand among the larger size ones.
Usually, when we think of tiny homes, we imagine them as teensy-weensy doll houses. But some are not that small while still keeping the tiny living feel that you would want to have when you decide to move.
Since they are living in Arizona, a small patch of grass can be impossible to come across. For this reason, they designed an outdoor lounge with a turf area surrounded by wooden pavement. A picnic table was also added on the side, so it does not damage the artificial grass.
The house has a white aesthetic on both the exterior and interior. The exterior has dark-colored wood accents around the windows and the front door, while the interior has lighter-colored accents.
Stepping inside, we are greeted by a small living area. It was designed with a blue L-shaped couch with lots of storage underneath and a tiny table that also serves as outside shoe storage.
The workspace area consists of a standing table that can be easily moved around. This way, Stefan can work while lying on the couch.
The couple decided to have a larger kitchen, so they went for a galley kitchen design, with cabinets and appliances on both the left and right sides of the house. There is plenty of cooking space, and it is also functional with a large fridge, a three-burner cooktop, an oven, a dishwasher, and a large farmhouse sink.
The bathroom was placed next to the kitchen and can be accessed through a sliding door. It has enough space for a bathroom vanity, a normal flush toilet, a washer and dryer, and a shower cabin with a seating area. In the available space left, the couple installed a linen closet that holds all their laundry and towels.
The downstairs master bedroom was placed at the front of the house. It is accessible via the small staircase from the bathroom. You can fully stand up in this bedroom, which is quite rare in tiny houses.
It is roomy enough to fit a queen-size bed, two foldable nightstands, a customized closet, and a TV. The closet has a pull-out desk on which Sabine does her work.
There are also two lofts placed at each end of the house. The one at the front is accessed through a ladder that is hidden behind the fridge. This area is used as an office and a homeschool place. It is filled with books, bean chairs, and other school supplies.
This house on wheels was built by Mint Tiny Homes Company based in Vancouver, Canada. The model is called Canada gooseneck and can be completely customized if you decide to get one for yourself.
The total cost of the tiny house was $120,000 (€110,622), including all the upgrades and the delivery. The price is way less than what you would have to pay for a small apartment in the city. Sabine and Stefan also talk about how much less money they have to pay for their bills as opposed to a normal house.
If this tiny house sparked your interest, you need to keep in mind that they are not already made, and it will take a while before you can finally move in.































