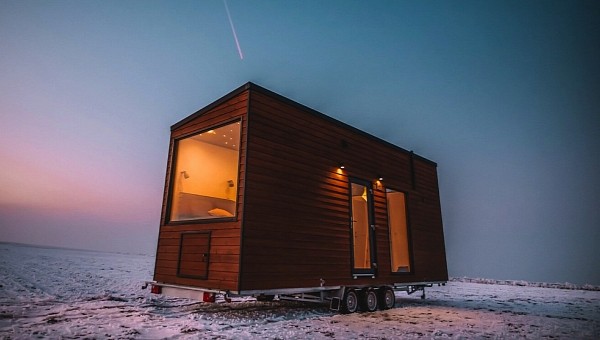With enough space to accommodate up to four people, Tiny Cocoons’ Monroe tiny home is designed to allow its inhabitants to admire their surroundings. The home is full of large windows and glass doors, has a cabin-like exterior and a stylish, modern interior design.
There are still a lot of misconceptions when it comes to tiny homes vs conventional ones. Many people wrongly believe that downsizing means they have to say goodbye to luxury, style, and amenities. Indiana-based tiny home builder Tiny Cocoons is here to set them straight, offering some of the most tasteful, fully equipped, and elegant tiny homes I’ve seen.
With a team of experienced designers and architects at the helm, Tiny Cocoons aims to offer its customers their dream lifestyle, but the right and responsible way. Its dwellings are energy-efficient and built from recycled, natural materials. The company has multiple tiny house designs in its portfolio and I already covered three of them, namely the Freeman, the James, and the Patoka.
The Monroe tiny home is yet another Tiny Cocoons design that caught my eye. Size-wise, it measures 26 ft (7.9 m) in length, 8.6 ft (2.6 m) in width, and 13.6 ft (4.1 m) in height. It offers 272 sq ft (25 sq m) of space and can sleep up to four people.
Tiny Cocoons loves to give all its tiny homes a wood cabin look and the Monroe makes no exception. This tiny house has an angled roof with steel metal panels and the builder used red cedar siding with the Shou Sugi Ban wood-burning technique, to create a beautiful contrast.
Large windows on each side and glass doors bring nature in, offering breathtaking views. The living room of the Monroe is the brightest area in the house, with the light color of the inside walls making this tiny home feel more spacious than it is.
The lounge area is placed in the corner, right to one of the large windows, and is accessible via stairs with storage in them. It is large enough to fit one queen size bed and two sofas. Everything inside the Monroe has a clean, modern, but warm and natural look to it, including the kitchen, which boasts a nice-looking butcher block countertop, a round, matte black sink, a two-burner electric cooktop, and a 10 cu. ft. (283-liter) stainless steel fridge.
The bedroom upstairs is accessible via a ladder but customers can opt for a staircase instead. It is large enough to fit a king-size bed. As for the bathroom, it is equipped with a 32”x32” (81cm x81cm) shower, a wall-mount sink, and a standard flush toilet. There’s also room to fit a 2.4 cu. ft. (68-liter) washer/dryer combo inside the Monroe.
Tiny Cocoons sells the Monroe tiny home for $110,500, with this being the base price. Customers can also opt for add-ons and upgrades such as the off-grid package and more.
With a team of experienced designers and architects at the helm, Tiny Cocoons aims to offer its customers their dream lifestyle, but the right and responsible way. Its dwellings are energy-efficient and built from recycled, natural materials. The company has multiple tiny house designs in its portfolio and I already covered three of them, namely the Freeman, the James, and the Patoka.
The Monroe tiny home is yet another Tiny Cocoons design that caught my eye. Size-wise, it measures 26 ft (7.9 m) in length, 8.6 ft (2.6 m) in width, and 13.6 ft (4.1 m) in height. It offers 272 sq ft (25 sq m) of space and can sleep up to four people.
Tiny Cocoons loves to give all its tiny homes a wood cabin look and the Monroe makes no exception. This tiny house has an angled roof with steel metal panels and the builder used red cedar siding with the Shou Sugi Ban wood-burning technique, to create a beautiful contrast.
Large windows on each side and glass doors bring nature in, offering breathtaking views. The living room of the Monroe is the brightest area in the house, with the light color of the inside walls making this tiny home feel more spacious than it is.
The lounge area is placed in the corner, right to one of the large windows, and is accessible via stairs with storage in them. It is large enough to fit one queen size bed and two sofas. Everything inside the Monroe has a clean, modern, but warm and natural look to it, including the kitchen, which boasts a nice-looking butcher block countertop, a round, matte black sink, a two-burner electric cooktop, and a 10 cu. ft. (283-liter) stainless steel fridge.
The bedroom upstairs is accessible via a ladder but customers can opt for a staircase instead. It is large enough to fit a king-size bed. As for the bathroom, it is equipped with a 32”x32” (81cm x81cm) shower, a wall-mount sink, and a standard flush toilet. There’s also room to fit a 2.4 cu. ft. (68-liter) washer/dryer combo inside the Monroe.
Tiny Cocoons sells the Monroe tiny home for $110,500, with this being the base price. Customers can also opt for add-ons and upgrades such as the off-grid package and more.












