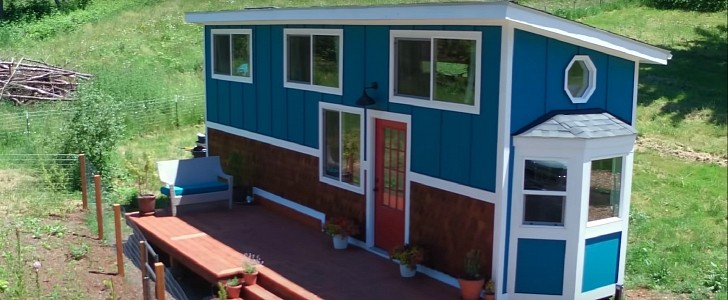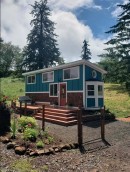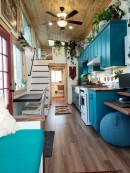With its appealing teal color, blue pine and walnut elements throughout, a cozy fireplace, and its open layout, the Duchess tiny house belongs in a fairytale rather than the real life.
The rustic paradise you see in the images is the creation of Richard and Cassie, who built it themselves and are now making a living out of making these beauties for others, too. These tiny living adepts abandoned the urban jungle for the countryside and they don't regret their decision one bit.
Built on a custom 30 ft (9.1 m) x 8 ft (2.4 m) Iron Eagle PAD Tiny Home trailer, the tiny house features a teal exterior with a rustic-looking bat and board siding and cedar shake pattern finished with a weatherproof stain.
This model is now available to purchase on the Lionheart Homes website, which is Richard and Cassie’s construction company, based in Estacada, Oregon. It specializes in building custom tiny homes, and with their own house turning to be such a hit, they made it an available model called the Duchess. One replica of the teal beauty is under construction as we speak, using the same finishes, materials, and of course, craftsmanship.
Back to our Duchess, it comes with two lofts, one on each side. The tiny house offers 350 sq ft (32.5 sq m) of space, with the kitchen alone measuring 13 ft (3.9 m) in length. It is equipped with everything you see in a normal-sized house, from a deep (30’/76 cm) farmhouse sink to a full-size, four-burner stove with oven, a ton of cabinets and drawers, and a full-size fridge that’s placed into the stairs leading to the main bedroom. There are also drawers built into the stairs, for more storage.
Fifteen windows open up the inside of the Duchess and let a lot of natural light in, and there are two dozen plants spread throughout the house and a lot of wood elements used for its building, from the tongue and groove ceiling to blue pine and walnut wood, all of which contribute to the natural look of the Duchess.
The bathroom comes with a composting toilet, a beautiful, round sink, and a 5 ft (1.5m) shower with tile that’s close in color to the house’s teal exterior.
There’s an office area on the ground floor and next to it you have the living room, which comes with plenty of seating, a cozy fireplace, a surround sound system, and a beautiful bookshelf.
Lionheart’s Duchess comes with a cozy bedroom upstairs, with a full-size bed and plenty of windows, including a skylight.
If the gorgeous Duchess won you over, Lionheart Homes has it on sale right now for a limited offer of $159,000. It will be ready for delivery this September and it will come with a tub in the bathroom, a washer/dryer, the surround system in the living room, a mini split heating and cooling system, and the adorable fireplace I mentioned. Take a virtual tour of it in the video below.
Built on a custom 30 ft (9.1 m) x 8 ft (2.4 m) Iron Eagle PAD Tiny Home trailer, the tiny house features a teal exterior with a rustic-looking bat and board siding and cedar shake pattern finished with a weatherproof stain.
This model is now available to purchase on the Lionheart Homes website, which is Richard and Cassie’s construction company, based in Estacada, Oregon. It specializes in building custom tiny homes, and with their own house turning to be such a hit, they made it an available model called the Duchess. One replica of the teal beauty is under construction as we speak, using the same finishes, materials, and of course, craftsmanship.
Back to our Duchess, it comes with two lofts, one on each side. The tiny house offers 350 sq ft (32.5 sq m) of space, with the kitchen alone measuring 13 ft (3.9 m) in length. It is equipped with everything you see in a normal-sized house, from a deep (30’/76 cm) farmhouse sink to a full-size, four-burner stove with oven, a ton of cabinets and drawers, and a full-size fridge that’s placed into the stairs leading to the main bedroom. There are also drawers built into the stairs, for more storage.
Fifteen windows open up the inside of the Duchess and let a lot of natural light in, and there are two dozen plants spread throughout the house and a lot of wood elements used for its building, from the tongue and groove ceiling to blue pine and walnut wood, all of which contribute to the natural look of the Duchess.
The bathroom comes with a composting toilet, a beautiful, round sink, and a 5 ft (1.5m) shower with tile that’s close in color to the house’s teal exterior.
There’s an office area on the ground floor and next to it you have the living room, which comes with plenty of seating, a cozy fireplace, a surround sound system, and a beautiful bookshelf.
Lionheart’s Duchess comes with a cozy bedroom upstairs, with a full-size bed and plenty of windows, including a skylight.
If the gorgeous Duchess won you over, Lionheart Homes has it on sale right now for a limited offer of $159,000. It will be ready for delivery this September and it will come with a tub in the bathroom, a washer/dryer, the surround system in the living room, a mini split heating and cooling system, and the adorable fireplace I mentioned. Take a virtual tour of it in the video below.














