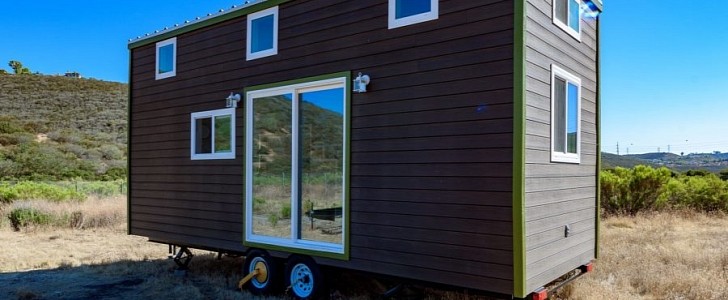The tiny living movement has proved that smaller houses can be appealing and functional, while their affordability have attracted many to the tiny lifestyle. Today, we’ve found a perfect example of tiny dwelling that has that attraction factor, while also providing functionality.
It is a modern tiny dwelling that used to be a showroom model for Tiny House Cottages. The overstock house is now on the market and is offered with a substantial discount. The initial selling price of $78,450 has been slashed to just $68,950, and the building company offers to arrange shipping anywhere in the continental U.S.
Measuring 9 feet (2.7 meters) wide by 24 feet (7.3 meters) long and 13.5 feet (4.11 meters) tall, the tiny home was never lived in and features a living space, a galley kitchen, dual bedroom lofts, and a spacious bathroom.
On the outside, it features brown siding with green trim, so nothing spectacular in this respect. It should be mentioned, though, that it comes with fully insulated floor, walls, and ceiling.
The interior has laminate flooring and white walls throughout.
The caravan can easily sleep four people in the two main lofts, one situated over the living room and the other over the bathroom. However, if you have a big family, you can consider fitting the living space on the bottom floor with a hide-a-bed sofa or even a queen-size bed.
A staircase with carpeted stairs leads to one of the master sleeping lofts, while access to the second loft is facilitated by a removable ladder.
Though it is not the fanciest we’ve seen, the kitchen is spacious enough to accommodate everything you’d need for cooking, including cabinetry, fridge, sink, and stove. There is also an over-sink window that allows natural light to get in and lets you enjoy the scenery outside.
As you can see in the pictures, the staircase provides lots of open storage space underneath, and part of that space is occupied by the fridge and washer. Very clever use of space, don’t you think?
Last but not least, this tiny home features a full bathroom with standard door that includes a walk-in shower, a cute custom vanity, and a flush toilet.
If you were on the lookout for an affordable tiny house and you like clean and neat minimalist designs, go check it out.
Measuring 9 feet (2.7 meters) wide by 24 feet (7.3 meters) long and 13.5 feet (4.11 meters) tall, the tiny home was never lived in and features a living space, a galley kitchen, dual bedroom lofts, and a spacious bathroom.
On the outside, it features brown siding with green trim, so nothing spectacular in this respect. It should be mentioned, though, that it comes with fully insulated floor, walls, and ceiling.
The interior has laminate flooring and white walls throughout.
The caravan can easily sleep four people in the two main lofts, one situated over the living room and the other over the bathroom. However, if you have a big family, you can consider fitting the living space on the bottom floor with a hide-a-bed sofa or even a queen-size bed.
A staircase with carpeted stairs leads to one of the master sleeping lofts, while access to the second loft is facilitated by a removable ladder.
Though it is not the fanciest we’ve seen, the kitchen is spacious enough to accommodate everything you’d need for cooking, including cabinetry, fridge, sink, and stove. There is also an over-sink window that allows natural light to get in and lets you enjoy the scenery outside.
As you can see in the pictures, the staircase provides lots of open storage space underneath, and part of that space is occupied by the fridge and washer. Very clever use of space, don’t you think?
Last but not least, this tiny home features a full bathroom with standard door that includes a walk-in shower, a cute custom vanity, and a flush toilet.
If you were on the lookout for an affordable tiny house and you like clean and neat minimalist designs, go check it out.















