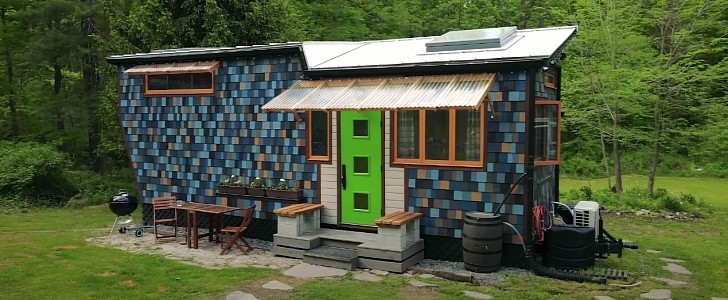When two talented artists put their skilled hands to work, a unique art piece comes alive. That's how this adorable tiny home was created as well. This tiny house is bound to stand out with a bold exterior and an amazing interior packed with features.
This house was designed by two skilled artists, Erica and Tim. In the latest episode of Living Big In A Tiny House, the two share their story and how they turned an ambitious project into a remarkable tiny. They started work on the home more than two years ago, when they lived in New York. Shortly after they decided to downsize their lives, they moved to an artist community to construct their own little house.
The couple built this entire tiny from scratch. Everything, except the skylights, was put together by Erica and Tim. That includes the plumbing and the electrical wiring, too. It was no easy feat, but they created a little slice of heaven in the Hudson Valley.
The DIY tiny house measures 28 ft (8.5 meters) in length, and it's 8.5-ft-wide (2.5-meter-wide). Just by looking at its exterior, you can already tell this is no ordinary home. It has a feather-like appearance given by the layered shingles painted in different dark hues, which contrast nicely with the bright green door.
Once you step inside, you're welcomed by an equally interesting space. It feels like you're visiting an art gallery. Everything from the walls, custom cabinets, and the colorful handing mason jar lights feels like an art piece.
On the right is the kitchen, which is absolutely packed with features. It has a large double sink, a three-burner propane cooktop with an oven, a range hood, a multi-functional table with a swinging arm, and a full-size refrigerator. The backsplash mirrors the pattern and colors of the exterior shingles, creating a sense of harmony.
A few steps ahead is the bathroom, which is compact, but at the same time, practical. It has fun yellow-painted walls, a small sink with some storage underneath, a shower, a handcrafted mirror, and a composting toilet.
The living room is yet another area that will catch your attention. The wallpaper adds a nice touch, and it gives the room a homey feeling. There, you'll see a large couch and several custom cabinets that make up a whole "office area." Above the living room is the loft, which can be accessed via a staircase with built-in storage.
As you'd expect, this area is just as well-designed. On each side, you'll notice large windows that let natural light come inside. Plus, there's a skylight right above the king-size bed. Of course, it doesn't miss the storage spaces. The loft has enough room for numerous drawers, two nightstands, and even a Z-shaped bookshelf.
In the future, Erica and Tim plan to build an extension to this tiny. This would allow them to make room for an extra bedroom downstairs and have a larger bathroom that could fit a tub inside. It would still be a small house that would offer around 600 sq ft (55.7 sq meters) of space.
Check out the video down below to see what this unique tiny house on wheels is all about!
The couple built this entire tiny from scratch. Everything, except the skylights, was put together by Erica and Tim. That includes the plumbing and the electrical wiring, too. It was no easy feat, but they created a little slice of heaven in the Hudson Valley.
The DIY tiny house measures 28 ft (8.5 meters) in length, and it's 8.5-ft-wide (2.5-meter-wide). Just by looking at its exterior, you can already tell this is no ordinary home. It has a feather-like appearance given by the layered shingles painted in different dark hues, which contrast nicely with the bright green door.
Once you step inside, you're welcomed by an equally interesting space. It feels like you're visiting an art gallery. Everything from the walls, custom cabinets, and the colorful handing mason jar lights feels like an art piece.
On the right is the kitchen, which is absolutely packed with features. It has a large double sink, a three-burner propane cooktop with an oven, a range hood, a multi-functional table with a swinging arm, and a full-size refrigerator. The backsplash mirrors the pattern and colors of the exterior shingles, creating a sense of harmony.
A few steps ahead is the bathroom, which is compact, but at the same time, practical. It has fun yellow-painted walls, a small sink with some storage underneath, a shower, a handcrafted mirror, and a composting toilet.
The living room is yet another area that will catch your attention. The wallpaper adds a nice touch, and it gives the room a homey feeling. There, you'll see a large couch and several custom cabinets that make up a whole "office area." Above the living room is the loft, which can be accessed via a staircase with built-in storage.
As you'd expect, this area is just as well-designed. On each side, you'll notice large windows that let natural light come inside. Plus, there's a skylight right above the king-size bed. Of course, it doesn't miss the storage spaces. The loft has enough room for numerous drawers, two nightstands, and even a Z-shaped bookshelf.
In the future, Erica and Tim plan to build an extension to this tiny. This would allow them to make room for an extra bedroom downstairs and have a larger bathroom that could fit a tub inside. It would still be a small house that would offer around 600 sq ft (55.7 sq meters) of space.
Check out the video down below to see what this unique tiny house on wheels is all about!












