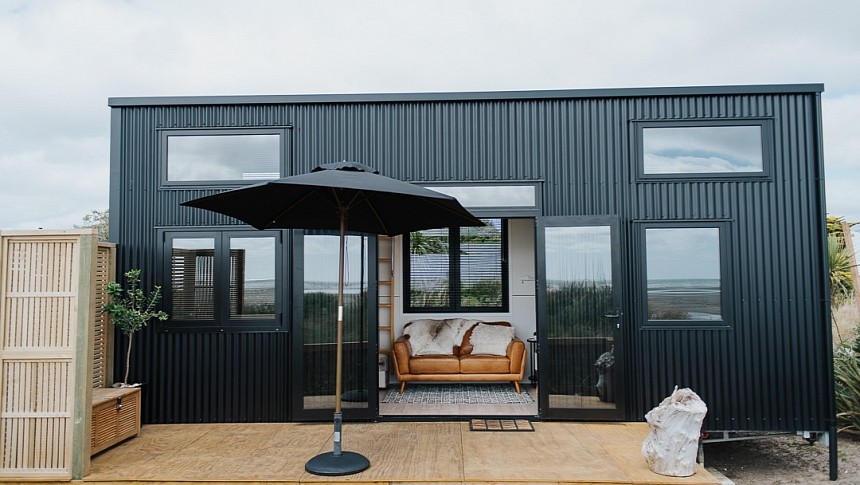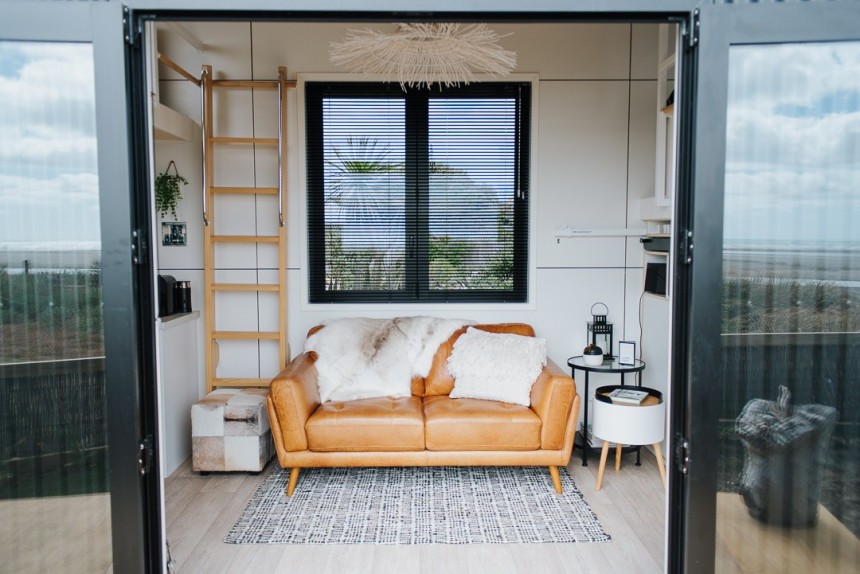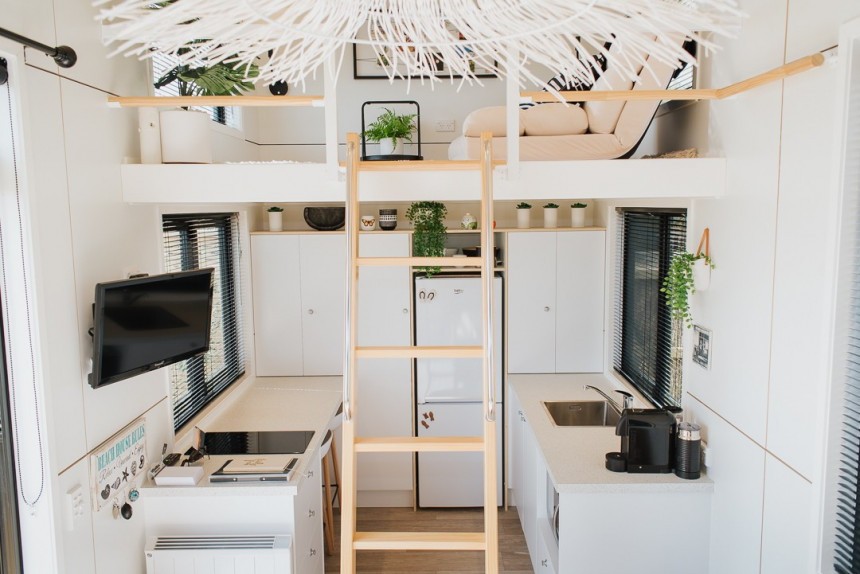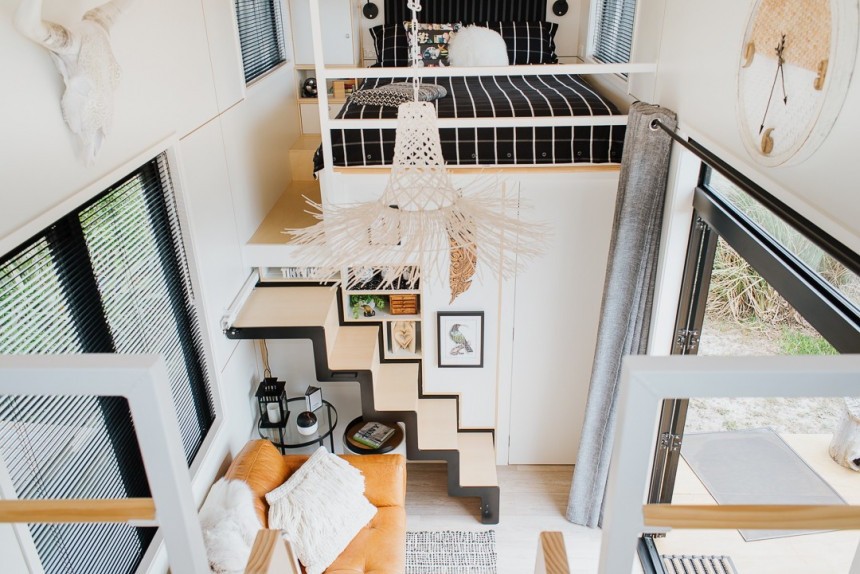Tiny homes are practical, but can they pass the aesthetics test? TinyVille surely does. This incredibly stylish two-loft bedroom tiny house, born to be both a home and a vacation rental on the beach, might be the most beautifully-designed home on wheels. With two designers as owners, that's no surprise. Once again, tiny living proves to be highly adaptable and efficient in every way.
If there's one name that's simply unrivaled in the world of tiny house design, it would be Build Tiny. This New Zealand-based brand has proven time and time again outstanding creativity with each and every home-on-wheels model. Its portfolio is extensive and highly diverse. Basically, there are no two Build Tiny homes the same. Each one is a work of art, showcasing at least one original design solution that brings a fresh perspective.
TinyVille is one of the Kiwi builder's older creations and still one of the most inspirational ones out there. If you think that tiny homes can't boast flawless interior style while maximizing functionality, TinyVille will change your mind.
Only 7.2 meters (23.6 feet) long and less than five meters (16.4 feet), this gorgeous house displays two bedrooms, a full kitchen with a dining nook, an atypical living area, a full bathroom, and storage galore.
In 2018, Shirley and Rodney decided to get a new tiny house in a beautiful spot near Wellington, with gorgeous views of Waikawa Beach. The plan was to use it as an Airbnb for part of the year, which meant that it had to offer generous accommodations and feel welcoming enough for all guests. Plus, they were both designers, which raised the bar considerably when it came to the future home’s interior look.
Build Tiny was up for the task – this team has brought to life some of the coolest designs in the industry. By Fall 2018, TinyVille was up and running: the perfect beach house that could please even the most sophisticated taste.
One major characteristic of TinyVille is the absence of any bulky staircase, making room for an atypical main floor layout. By replacing one of the double doors with a bi-folding window, the builders made room for a comfy sofa along the wall. As soon as you walk in, you're greeted by this large sofa sitting in the center of the house, with windows above and generous storage to the side.
The kitchen and the bathroom flank the living area. The two-sided kitchen is a peaceful oasis that connects to the outdoors. There's generous countertop space on each side and large windows that seem to bring the outdoors inside. The front countertop doubles as a dining spot with two chairs neatly tucked under and could work just as fine as a home office when needed.
All the basic appliances are in place, including a well-integrated fridge. Storage abounds, with large cupboards covering an entire wall, plus soft-close drawers and cabinets. Bi-folding windows are a Build Tiny trademark and a great addition to the kitchen and living area because they open up fully, blurring the line between the inside and the outside.
"Hidden” is a word we'd have to use repeatedly to describe this imaginative layout. The designers at Build Tiny use this as a secret weapon – the smart integration of functional elements without cluttering the living space at all. Moving to the other end of the house, you'd discover a useful wardrobe hidden behind the bathroom door.
The bathroom itself hides a washing machine cupboard. Still, there's enough space for a full-size shower, a beautiful vanity, and extra shelves. Cool features include a modern shower dome that effectively eliminates steam, preventing mold, and a chemical toilet (that can work off-grid) with backdoor access.
Since there's no bulky staircase, how do the owners access each loft bedroom? The answer is yet another ingenious solution that Build Tiny designers came up with. The second loft room above the kitchen is accessed via a conventional ladder. Since it's easily tucked away when not in use, it saves a ton of space.
This particular space could be used for various things, and the TinyVille owners opted for a second bedroom. It's beautifully styled as a relaxation spot with two comfy futon chairs, which conveniently turn into a single bed at night.
The other loft room, or the main bedroom, boasts a full-height walking platform, enough space for a queen-size bed, and additional storage. Like the other bedroom, it's fitted with a large window for wonderful views.
At first glance, there seems to be no way to access it, but here's the twist: a second, clever ladder is perfectly hidden in the living room wall. This cool sliding ladder has aluminum steps and is fully retractable. When you want to go upstairs, it simply slides from the wall. For the rest of the time, it disappears as if by magic.
A neutral-tone color palette with black accents is the final touch for this stylish tiny house with bohemian vibes. Unconventional yet highly practical, TinyVille could rival any contemporary home.
TinyVille is one of the Kiwi builder's older creations and still one of the most inspirational ones out there. If you think that tiny homes can't boast flawless interior style while maximizing functionality, TinyVille will change your mind.
Only 7.2 meters (23.6 feet) long and less than five meters (16.4 feet), this gorgeous house displays two bedrooms, a full kitchen with a dining nook, an atypical living area, a full bathroom, and storage galore.
Build Tiny was up for the task – this team has brought to life some of the coolest designs in the industry. By Fall 2018, TinyVille was up and running: the perfect beach house that could please even the most sophisticated taste.
One major characteristic of TinyVille is the absence of any bulky staircase, making room for an atypical main floor layout. By replacing one of the double doors with a bi-folding window, the builders made room for a comfy sofa along the wall. As soon as you walk in, you're greeted by this large sofa sitting in the center of the house, with windows above and generous storage to the side.
The kitchen and the bathroom flank the living area. The two-sided kitchen is a peaceful oasis that connects to the outdoors. There's generous countertop space on each side and large windows that seem to bring the outdoors inside. The front countertop doubles as a dining spot with two chairs neatly tucked under and could work just as fine as a home office when needed.
"Hidden” is a word we'd have to use repeatedly to describe this imaginative layout. The designers at Build Tiny use this as a secret weapon – the smart integration of functional elements without cluttering the living space at all. Moving to the other end of the house, you'd discover a useful wardrobe hidden behind the bathroom door.
The bathroom itself hides a washing machine cupboard. Still, there's enough space for a full-size shower, a beautiful vanity, and extra shelves. Cool features include a modern shower dome that effectively eliminates steam, preventing mold, and a chemical toilet (that can work off-grid) with backdoor access.
Since there's no bulky staircase, how do the owners access each loft bedroom? The answer is yet another ingenious solution that Build Tiny designers came up with. The second loft room above the kitchen is accessed via a conventional ladder. Since it's easily tucked away when not in use, it saves a ton of space.
The other loft room, or the main bedroom, boasts a full-height walking platform, enough space for a queen-size bed, and additional storage. Like the other bedroom, it's fitted with a large window for wonderful views.
At first glance, there seems to be no way to access it, but here's the twist: a second, clever ladder is perfectly hidden in the living room wall. This cool sliding ladder has aluminum steps and is fully retractable. When you want to go upstairs, it simply slides from the wall. For the rest of the time, it disappears as if by magic.
A neutral-tone color palette with black accents is the final touch for this stylish tiny house with bohemian vibes. Unconventional yet highly practical, TinyVille could rival any contemporary home.
































