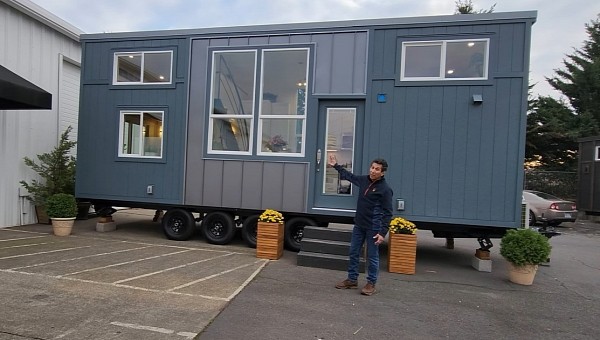Tiny houses do not have to be so tiny that you would have to walk sideways to get from one room to another. Most of them offer plenty of space with enough room to even have two bedrooms and a large kitchen. There are a lot of models from many builders, each with its unique design. And if that is not enough, some people or YouTube tutorials can even help you build one from scratch.
We are at the point where you do not need to pay an enormous amount of money to live in an expensive small apartment in a crowded city. And for that reason, people are searching for alternative ways of living.
Denali is a tiny house that was built by Tiny Mountain Houses. It comes on a heavy-duty tubular steel trailer that was custom-built for this model. The house measures 28 ft (8.5 m) in length, 9.6 ft (3 m) in width, and 14 ft (4.2 m) in height. With the main level and two lofts, it has a total of 432 total sq ft (40 sq m). The exterior walls are made of hardboard with metal accents and the roof is also metal.
The kitchen comes fully equipped with a deep sink, a full-size fridge, a microwave, and a freestanding range, which is kind of rare in those types of houses. There is plenty of storage space due to the many shaker and wall kitchen cabinets with quartz countertops.
Going into the living room, which has an open space layout, we are greeted by lots of natural light given by the numerous windows all around. It comes with an electric fireplace, a sofa, a rotating chair, and a fascinating coffee table. The atmosphere is vibrant with all the modern amenities. At the same time, it is also cozy with a warm and light color palette.
There are also two lofts, the main loft measures 93 sq ft (8.6 sq m) and is accessed through a winding staircase, which gives the impression of a two-story condo. It has enough space for a large cabinet, a queen-size bed, and two bedside tables. The secondary loft covers 73 sq ft (6.8sq m) of space and can be accessed through a ladder. It can be used as a reading room, a guest bedroom, or a wardrobe.
The bathroom is quite spacious, hosting an incinerating toilet, a washer/dryer combo, a bathroom cabinet with a long countertop, and a rectangular sink. It also comes with a 60” (152 cm) shower cabin with two seats. The ceiling has an enclosed exhaust fan perfect for moisture build-up.
This house can be customized to meet the needs of the future owner and that includes all the kitchen and bathroom appliances. The base price starts at $146,000 (€139,367) and can get higher if other customizations are needed.
Denali is a tiny house that was built by Tiny Mountain Houses. It comes on a heavy-duty tubular steel trailer that was custom-built for this model. The house measures 28 ft (8.5 m) in length, 9.6 ft (3 m) in width, and 14 ft (4.2 m) in height. With the main level and two lofts, it has a total of 432 total sq ft (40 sq m). The exterior walls are made of hardboard with metal accents and the roof is also metal.
The kitchen comes fully equipped with a deep sink, a full-size fridge, a microwave, and a freestanding range, which is kind of rare in those types of houses. There is plenty of storage space due to the many shaker and wall kitchen cabinets with quartz countertops.
Going into the living room, which has an open space layout, we are greeted by lots of natural light given by the numerous windows all around. It comes with an electric fireplace, a sofa, a rotating chair, and a fascinating coffee table. The atmosphere is vibrant with all the modern amenities. At the same time, it is also cozy with a warm and light color palette.
There are also two lofts, the main loft measures 93 sq ft (8.6 sq m) and is accessed through a winding staircase, which gives the impression of a two-story condo. It has enough space for a large cabinet, a queen-size bed, and two bedside tables. The secondary loft covers 73 sq ft (6.8sq m) of space and can be accessed through a ladder. It can be used as a reading room, a guest bedroom, or a wardrobe.
The bathroom is quite spacious, hosting an incinerating toilet, a washer/dryer combo, a bathroom cabinet with a long countertop, and a rectangular sink. It also comes with a 60” (152 cm) shower cabin with two seats. The ceiling has an enclosed exhaust fan perfect for moisture build-up.
This house can be customized to meet the needs of the future owner and that includes all the kitchen and bathroom appliances. The base price starts at $146,000 (€139,367) and can get higher if other customizations are needed.















