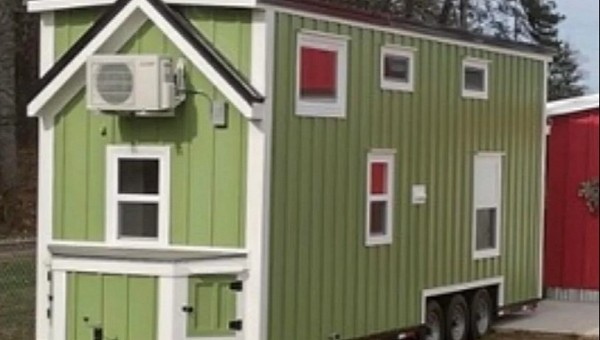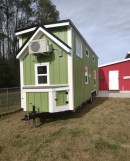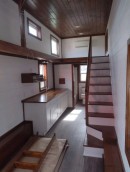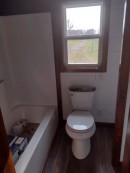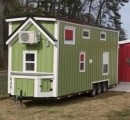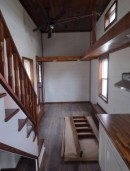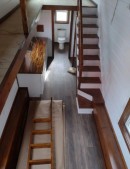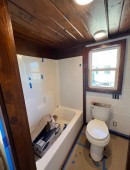The “less is more” saying is quite true for tiny houses. They come in many different sizes and styles, they can be already made and ready to meet their new owner or you can fully build one yourself. The sky is truly the limit when you think of those keychain-sized homes.
This specific build is located in Cleveland, Tennessee, and was built by the Amish community in Kentucky. It measures 28 ft (8.5 m) in length and 8 ft (2.4 m) in width, for a total of 224 sq ft (20.8 sq m), and comes brand new.
The exterior has been custom-painted in leapfrog cream green and displays cream white trims. The front door is custom-made all-wood with a dark oak stain finish.
Stepping inside, we get into what could be a living area. The floor is made of oak vinyl planks, in a shade that is similar to the color of the interior accents. The house is connected to a 19-gallon (72-liter) electric water tank.
We see a cozy and beautifully white-painted interior design with dark oak accents all over the stair steps, countertop, window trims, and ceiling. The kitchen only has a kitchen sink that can be covered up, and a vented stainless range hood with a microwave shelf. A simple stovetop could be added to make this kitchen fully functional.
The bathroom is right underneath the first loft, and it hosts a normal flush toilet, a decent size bathtub, a washer-dryer combo, and a 24-inch (61-cm) closet.
Both lofts can be accessed either by a ladder or by the staircase from the kitchen. They are connected by a 24-inch (61-cm) wide catwalk. The main loft is 8 ft (2.4 m) long and 8 ft (2.4 m) wide, while the storage loft is 8 ft (2.4 m) long and 3.4 ft (1 m) wide. The main loft, where a two-person bed can be added, can be transformed into a bedroom, while the other loft can be a wardrobe.
This tiny house is up for sale for the price of $90,000 (€87,440), which is quite affordable compared to conventional houses.
The exterior has been custom-painted in leapfrog cream green and displays cream white trims. The front door is custom-made all-wood with a dark oak stain finish.
Stepping inside, we get into what could be a living area. The floor is made of oak vinyl planks, in a shade that is similar to the color of the interior accents. The house is connected to a 19-gallon (72-liter) electric water tank.
We see a cozy and beautifully white-painted interior design with dark oak accents all over the stair steps, countertop, window trims, and ceiling. The kitchen only has a kitchen sink that can be covered up, and a vented stainless range hood with a microwave shelf. A simple stovetop could be added to make this kitchen fully functional.
The bathroom is right underneath the first loft, and it hosts a normal flush toilet, a decent size bathtub, a washer-dryer combo, and a 24-inch (61-cm) closet.
Both lofts can be accessed either by a ladder or by the staircase from the kitchen. They are connected by a 24-inch (61-cm) wide catwalk. The main loft is 8 ft (2.4 m) long and 8 ft (2.4 m) wide, while the storage loft is 8 ft (2.4 m) long and 3.4 ft (1 m) wide. The main loft, where a two-person bed can be added, can be transformed into a bedroom, while the other loft can be a wardrobe.
This tiny house is up for sale for the price of $90,000 (€87,440), which is quite affordable compared to conventional houses.
