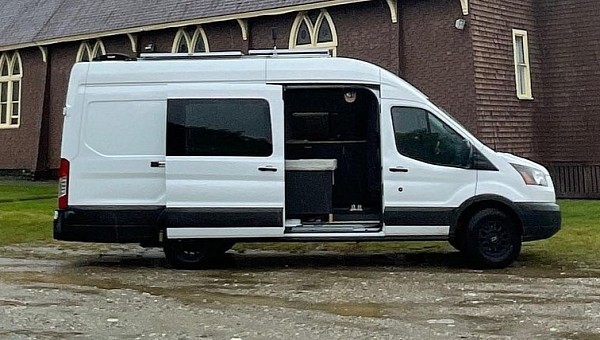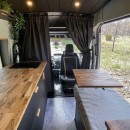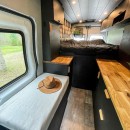This Ford Transit van with a raised roof has become a tiny home on wheels for Abe and Mel. Their van has a dark, modern interior that is filled with space-saving contraptions. It comes with a nice kitchen, a versatile living room, a hidden shower, and a cozy bedroom.
Abe and Mel wanted to have a taste of the RV life. Initially, they planned to live in a van for a year before they found an ideal place to settle down. But after a few months on the road, the two discovered that they loved the nomadic lifestyle, so they're now living full-time in a cleverly-converted Ford Transit.
This is their third tiny home on wheels, and it features some interesting elements that make it stand out. The van has a dark interior. This is something that you don't see every day when it comes to van conversions. But it works wonderfully with the wood elements that they incorporated into the build.
The first thing that's going to catch your attention is the bedroom, which includes a shingle accent wall. This design feature is based on the Stave churches in Norway, adding dimension to the bedroom. This area is also equipped with a queen-size bed that allows Abe and Mel to sleep comfortably. Plus, it has several cabinets that they use to store away their clothes.
Underneath the bed is a massive garage that can be accessed from both the inside and the outside of the vehicle. That's where they keep the bigger items, which don't really have a place in the van. The living room is positioned right next to the bedroom, and it also functions as their bathroom!
There's a large storage bench that actually hides a toilet and a shower. It's an ingenious space-saving solution. Whenever they want to clean up, they move the toilet out of the way and hook up the shower curtain to the ceiling.
When the shower is not in place, the two use this space to relax or dine since it comes with a swivel table as well. Across the large bench is the kitchen, which is equipped with a generous wooden countertop. It also has a black sink, a microwave, and a chest-style fridge/freezer. The couple opted for a portable cooktop, so they could take it outside and prepare delicious meals. Elsewhere, you'll notice that the kitchen has a pantry, as well as numerous drawers and cabinets that offer ample storage.
Recently, Abe and Mel offered a full tour of their converted Transit van to the folks from Tiny Home Tours. If you want to find out more about this lovely couple and their little home on wheels, you can watch the clip attached below.
This is their third tiny home on wheels, and it features some interesting elements that make it stand out. The van has a dark interior. This is something that you don't see every day when it comes to van conversions. But it works wonderfully with the wood elements that they incorporated into the build.
The first thing that's going to catch your attention is the bedroom, which includes a shingle accent wall. This design feature is based on the Stave churches in Norway, adding dimension to the bedroom. This area is also equipped with a queen-size bed that allows Abe and Mel to sleep comfortably. Plus, it has several cabinets that they use to store away their clothes.
Underneath the bed is a massive garage that can be accessed from both the inside and the outside of the vehicle. That's where they keep the bigger items, which don't really have a place in the van. The living room is positioned right next to the bedroom, and it also functions as their bathroom!
There's a large storage bench that actually hides a toilet and a shower. It's an ingenious space-saving solution. Whenever they want to clean up, they move the toilet out of the way and hook up the shower curtain to the ceiling.
When the shower is not in place, the two use this space to relax or dine since it comes with a swivel table as well. Across the large bench is the kitchen, which is equipped with a generous wooden countertop. It also has a black sink, a microwave, and a chest-style fridge/freezer. The couple opted for a portable cooktop, so they could take it outside and prepare delicious meals. Elsewhere, you'll notice that the kitchen has a pantry, as well as numerous drawers and cabinets that offer ample storage.
Recently, Abe and Mel offered a full tour of their converted Transit van to the folks from Tiny Home Tours. If you want to find out more about this lovely couple and their little home on wheels, you can watch the clip attached below.







