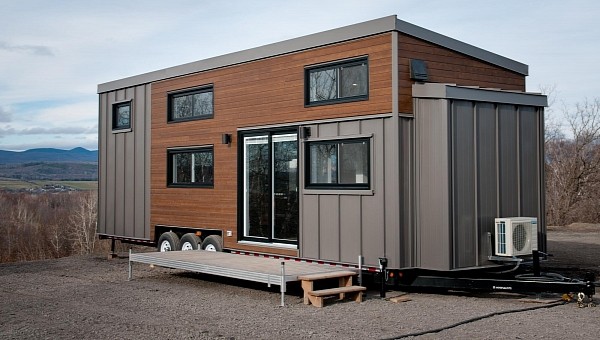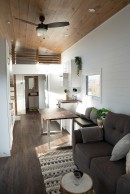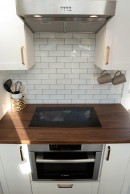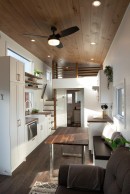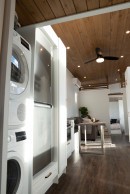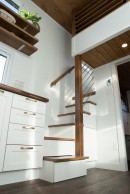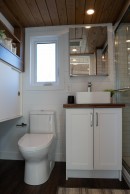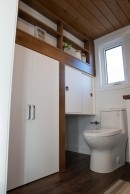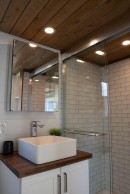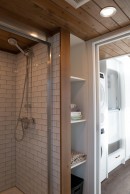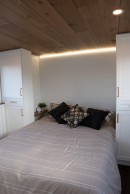People who choose to downsize their lives don’t necessarily have to sacrifice comfort and style. Even if tiny homes offer less square footage, there are some models that don’t really feel tiny at all. Charme is a great example. This 38-ft tiny house includes everything a small family needs. It has a main floor bedroom, two lofts, and tons of storage space.
Charme was designed by Canadian builder Minimaliste. This tiny sits on the bigger side, measuring 38 ft (11.5 ft) in length. It’s also 10-ft-wide (3-meter-wide), and it provides a little under 400 sq ft (37.1 sq meters) of living space.
Charme has a stunning interior that combines modern amenities with rustic elements. Next to the entryway, you’ll see a nice living room that has a sofa bed and a TV. It’s a perfect spot to relax with family and friends. Next to this cozy space is the dining area that features a table for four and a large bench.
Then you have the kitchen, which is equipped with all the necessary appliances. There’s a two-burner induction cooktop, an oven, a full-size refrigerator, and a large sink. It even has a range hood and a dishwasher. But that’s not all. The kitchen comes with generous wooden countertops, numerous cabinets, and a pull-out pantry.
This tiny home actually goes big on storage space. You’ll also find a large closet, numerous drawers, and stairs with built-in storage that lead to one of the lofts. Speaking of that, Charme has not one, not two, but three bedrooms.
The master bedroom is positioned downstairs, next to the living room. Inside, you’ll see there’s plenty of room for a queen-size bed, four cabinets, and two drawers. Above this area is a loft that can be accessed via a ladder. This one can serve as another bedroom since it has space for a queen-size bed as well. But it can be turned into a storage room or an office, depending on the owners’ preferences.
The other loft is positioned at the opposite end of the home, and it can be accessed via the aforementioned stairs. Underneath, you’ll find the bathroom, which is surprisingly roomy. You’ll notice that it includes a nice vanity, a walk-in shower, a standard flush toilet, and a lot of storage space. There’s a cabinet, a closet, and some wooden shelves. Next to the bathroom, you can spot another cabinet with open shelving and a space designed to fit a washer and a dryer.
Charme is all about downsized luxury. It can accommodate a growing family, offering owners everything they need to live comfortably.
Charme has a stunning interior that combines modern amenities with rustic elements. Next to the entryway, you’ll see a nice living room that has a sofa bed and a TV. It’s a perfect spot to relax with family and friends. Next to this cozy space is the dining area that features a table for four and a large bench.
Then you have the kitchen, which is equipped with all the necessary appliances. There’s a two-burner induction cooktop, an oven, a full-size refrigerator, and a large sink. It even has a range hood and a dishwasher. But that’s not all. The kitchen comes with generous wooden countertops, numerous cabinets, and a pull-out pantry.
This tiny home actually goes big on storage space. You’ll also find a large closet, numerous drawers, and stairs with built-in storage that lead to one of the lofts. Speaking of that, Charme has not one, not two, but three bedrooms.
The master bedroom is positioned downstairs, next to the living room. Inside, you’ll see there’s plenty of room for a queen-size bed, four cabinets, and two drawers. Above this area is a loft that can be accessed via a ladder. This one can serve as another bedroom since it has space for a queen-size bed as well. But it can be turned into a storage room or an office, depending on the owners’ preferences.
The other loft is positioned at the opposite end of the home, and it can be accessed via the aforementioned stairs. Underneath, you’ll find the bathroom, which is surprisingly roomy. You’ll notice that it includes a nice vanity, a walk-in shower, a standard flush toilet, and a lot of storage space. There’s a cabinet, a closet, and some wooden shelves. Next to the bathroom, you can spot another cabinet with open shelving and a space designed to fit a washer and a dryer.
Charme is all about downsized luxury. It can accommodate a growing family, offering owners everything they need to live comfortably.
