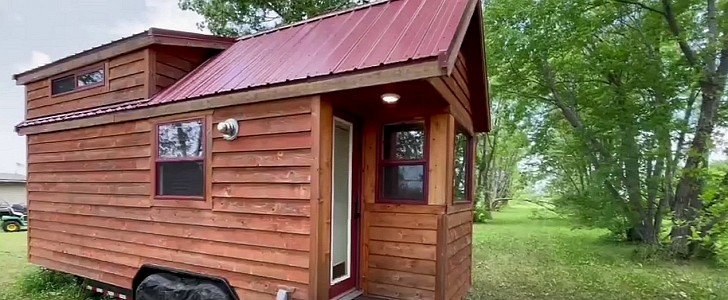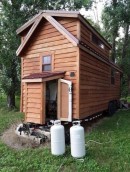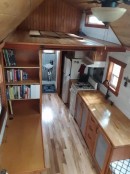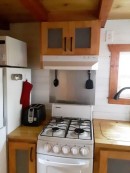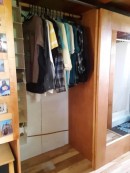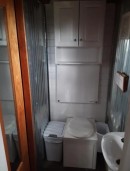Made up of all wood, this tiny home on wheels with a cabin-style vibe maximizes both function and comfort. It’s a compact dwelling, but it includes a fully-equipped kitchen, a cozy living room, a bathroom, and two lofts!
Based on a double-axle trailer, this tiny house is 22-ft-long (6.7-meter-long) and 8.5-ft-wide (2.5-meter-wide). It’s a small build, but it includes all sorts of features you’d see in regular-sized homes.
Its exterior has cedar siding that wraps around nine windows, giving this tiny dwelling a mountain cabin feel. All of that is mirrored by its rustic interior, which includes hickory hardwood floors and plenty of other wood elements throughout.
Right as you step inside, you’re going to notice a multifunctional drop-down table that extends upwards at the end, forming an L-shape. To that, the owner added several shelves and turned it into a bookcase.
On the opposite side is the kitchen, which features a four-burner gas cooktop with an oven, a range hood, a microwave, a full-size retro fridge, and a double sink. It also comes with a butcher block countertop, cabinets, and drawers.
A few steps ahead, on the left, are two large cabinets with mirrored doors that can be used for hanging clothes or putting away necessary items. There’s also space for a washing machine. At the rear is the bathroom, which is compact, but it does include everything you need.
It has a shower, a sink, a composting toilet, and a cabinet with ample space for storage. Above this area, you’ll find one of the two lofts, which can be accessed via a ladder. This loft is used for storing bigger items. However, it can be turned into a small office as well, depending on the needs of the owner.
Next to the entry is the other loft, which is much bigger. This one can be converted into a bedroom since it has enough space for a queen-size mattress and two nightstands. Underneath this loft, you'll find the living room, which has a large L-shaped couch.
Recently this cozy tiny home was listed on Tiny House Listings, and it asks for $56,500. You can take a look at the clip down below to see what the model is all about.
Its exterior has cedar siding that wraps around nine windows, giving this tiny dwelling a mountain cabin feel. All of that is mirrored by its rustic interior, which includes hickory hardwood floors and plenty of other wood elements throughout.
Right as you step inside, you’re going to notice a multifunctional drop-down table that extends upwards at the end, forming an L-shape. To that, the owner added several shelves and turned it into a bookcase.
On the opposite side is the kitchen, which features a four-burner gas cooktop with an oven, a range hood, a microwave, a full-size retro fridge, and a double sink. It also comes with a butcher block countertop, cabinets, and drawers.
A few steps ahead, on the left, are two large cabinets with mirrored doors that can be used for hanging clothes or putting away necessary items. There’s also space for a washing machine. At the rear is the bathroom, which is compact, but it does include everything you need.
It has a shower, a sink, a composting toilet, and a cabinet with ample space for storage. Above this area, you’ll find one of the two lofts, which can be accessed via a ladder. This loft is used for storing bigger items. However, it can be turned into a small office as well, depending on the needs of the owner.
Next to the entry is the other loft, which is much bigger. This one can be converted into a bedroom since it has enough space for a queen-size mattress and two nightstands. Underneath this loft, you'll find the living room, which has a large L-shaped couch.
Recently this cozy tiny home was listed on Tiny House Listings, and it asks for $56,500. You can take a look at the clip down below to see what the model is all about.
