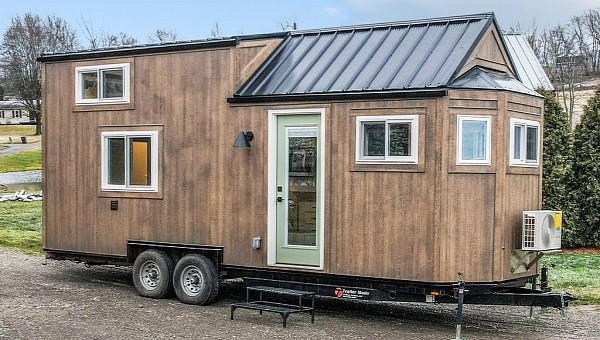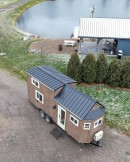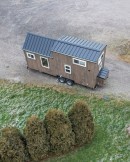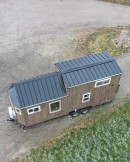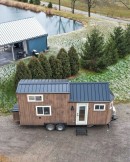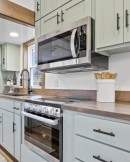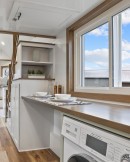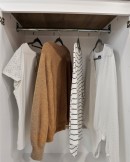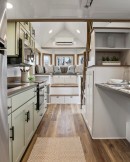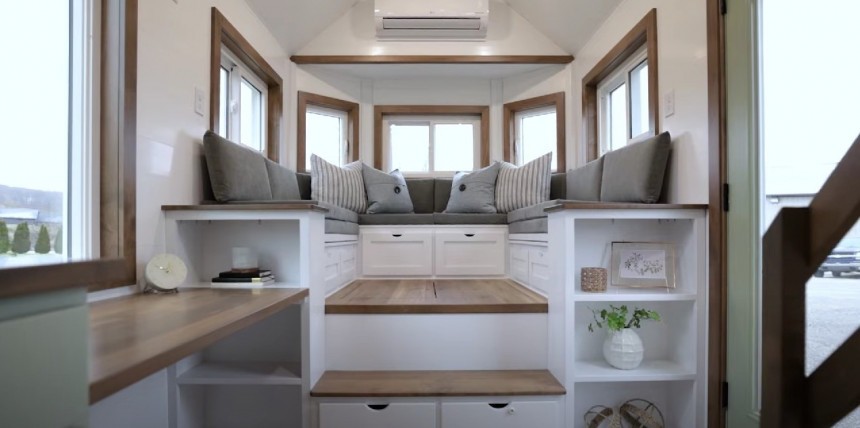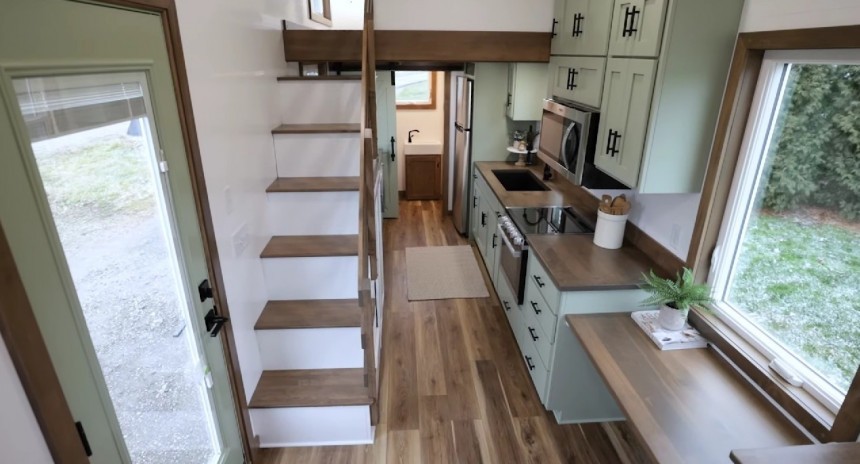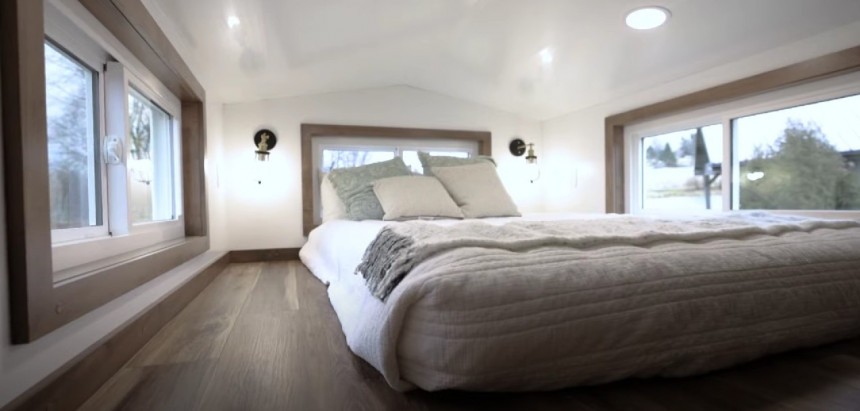Tiny homes on wheels seem like small boxes on wheels to many, but they're much more than that. Due to their compact size, they incorporate tons of storage hacks and smart design solutions that make them feel larger than they really are. One such tiny is Bofin. This house on wheels has a bright and airy interior equipped for full-time living.
People don't usually associate the term "luxury" with tiny homes, but there are few houses on wheels that manage to fit inside many of the luxe amenities found in larger homes. Bofin fuses luxury with simplicity, offering a well-appointed interior that doesn't feel cramped at all.
This tiny home was designed by Modern Tiny Living (MTL), a custom tiny builder based out of Columbus, Ohio. The company has created over the years numerous mobile habitats that embrace the idea of "less is more." Some of the houses designed by the skilled team from MTL were even featured on popular shows on HGTV, the DIY Network, and NBC.
Bofin is the builder's latest model. This tiny measures only 24 ft (7.3 meters) in length, and it's 8.5 (2.5 meters) wide. It's a custom unit based on their renowned Kokosing model, and it's loaded with space-saving contraptions. Just like every other home designed by MTL, Bofin has a story.
For its owner Julie, the name reminds her of one of her favorite places. Julie is of Irish descent, and every time she visits her family in Ireland, she also goes to Inishbofin, a little island off the coast of Connemara called simply Bofin by the locals. Bofin holds a special place in her heart because it makes her feel at peace. It's a tranquil oasis that allows her to escape from the bustle and hustle of city life.
Since Julie's tiny home also offers her both financial freedom and the possibility to settle down wherever she wants, she lovingly named it Bofin. The house was designed as a full-time residence, even though it can also serve as a rental. It can even be used for a weekend getaway. However, the mobile habitat comes with all the features the owner could possibly need to live comfortably.
On the outside, the custom dwelling features LP vertical smart siding and a steel roof with custom gutters. It seems quite simple, but it oozes rustic charm. Once you step inside, you're welcomed by a light-filled interior that doesn't feel small at all. The first thing you're going to notice is the living room, which is positioned next to the entryway.
The company calls it the "elevated MTL social area" because this area features a U-shaped lounge that can seat up to six people. It's the perfect spot to relax and socialize with friends and family. There are also some bookshelves and several large drawers for storage. What's interesting is that the living room can also convert into a bedroom with a full-size bed.
Next to this area is a table placed in front of a large window that lets natural light come inside. The owner can use it for dining or as a small workspace. A few steps ahead is the kitchen, which is equipped with all the necessities. It includes a three-burner propane cooktop with an oven, a microwave, a large farmhouse-style apron sink, and a refrigerator.
The kitchen features generous brown maple butcher block countertops that provide all the space the owner needs to prepare delicious meals. It even has a breakfast bar that can seat four, which is also placed in front of a big window. In terms of storage, the kitchen has numerous drawers and cabinets that can fit the cookware, utensils, and other necessary items. There are even two down-down cabinets placed above the breakfast bar that offer even more storage.
But that's not all. This tiny home has space for a washer and dryer combo unit as well. The washer and dryer unit sits right next to the bathroom, which gets separated from the rest of the dwelling via a custom sliding barn door. The bathroom is compact, but it has everything the owner needs: a generous fiberglass shower, a sink with storage underneath, a standard flush toilet, and some cabinets with open shelves.
Above the bathroom is the bedroom. The loft can easily be accessed by using the stairs with built-in storage. For a tiny home that's only 24 ft (7.3 meters) long, Bofin goes big on storage space. You'll notice that there are some cubby holes incorporated into the stairs, as well as a closet that's ideal for hanging clothes.
And if that's not enough, the loft has a cubby cabinet. It also has space for a king-size bed and plenty of room to move around. Just like the rest of this house, the bedroom is filled with natural light since it has windows on all sides. Other features included in this tiny home are a ductless mini-split AC unit and an electric tankless water heater. For all of this, Bofin starts at $79,000. You can take a look at the clip down below to see what this mobile habitat has to offer.
This tiny home was designed by Modern Tiny Living (MTL), a custom tiny builder based out of Columbus, Ohio. The company has created over the years numerous mobile habitats that embrace the idea of "less is more." Some of the houses designed by the skilled team from MTL were even featured on popular shows on HGTV, the DIY Network, and NBC.
Bofin is the builder's latest model. This tiny measures only 24 ft (7.3 meters) in length, and it's 8.5 (2.5 meters) wide. It's a custom unit based on their renowned Kokosing model, and it's loaded with space-saving contraptions. Just like every other home designed by MTL, Bofin has a story.
Since Julie's tiny home also offers her both financial freedom and the possibility to settle down wherever she wants, she lovingly named it Bofin. The house was designed as a full-time residence, even though it can also serve as a rental. It can even be used for a weekend getaway. However, the mobile habitat comes with all the features the owner could possibly need to live comfortably.
On the outside, the custom dwelling features LP vertical smart siding and a steel roof with custom gutters. It seems quite simple, but it oozes rustic charm. Once you step inside, you're welcomed by a light-filled interior that doesn't feel small at all. The first thing you're going to notice is the living room, which is positioned next to the entryway.
The company calls it the "elevated MTL social area" because this area features a U-shaped lounge that can seat up to six people. It's the perfect spot to relax and socialize with friends and family. There are also some bookshelves and several large drawers for storage. What's interesting is that the living room can also convert into a bedroom with a full-size bed.
The kitchen features generous brown maple butcher block countertops that provide all the space the owner needs to prepare delicious meals. It even has a breakfast bar that can seat four, which is also placed in front of a big window. In terms of storage, the kitchen has numerous drawers and cabinets that can fit the cookware, utensils, and other necessary items. There are even two down-down cabinets placed above the breakfast bar that offer even more storage.
But that's not all. This tiny home has space for a washer and dryer combo unit as well. The washer and dryer unit sits right next to the bathroom, which gets separated from the rest of the dwelling via a custom sliding barn door. The bathroom is compact, but it has everything the owner needs: a generous fiberglass shower, a sink with storage underneath, a standard flush toilet, and some cabinets with open shelves.
And if that's not enough, the loft has a cubby cabinet. It also has space for a king-size bed and plenty of room to move around. Just like the rest of this house, the bedroom is filled with natural light since it has windows on all sides. Other features included in this tiny home are a ductless mini-split AC unit and an electric tankless water heater. For all of this, Bofin starts at $79,000. You can take a look at the clip down below to see what this mobile habitat has to offer.
