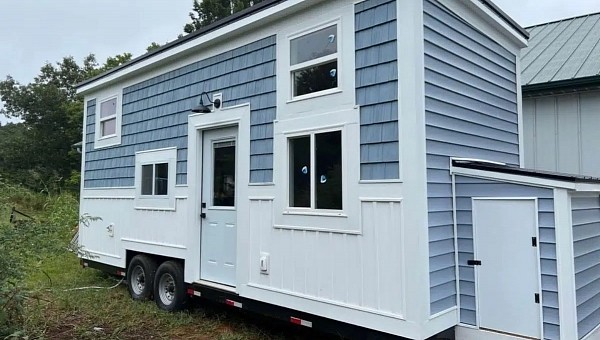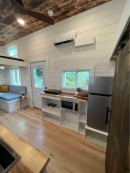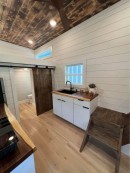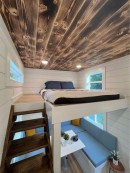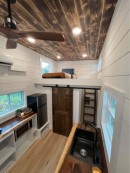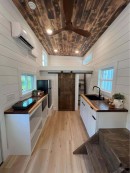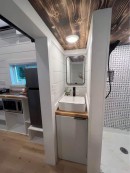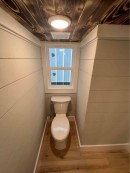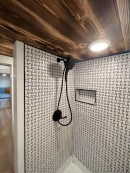With house prices continuing to go through the roof, more and more people are looking to invest in alternative housing solutions like motorhomes, towing trailers, and tiny houses. One tiny dwelling worth investing in is this beautiful tiny home located in Monroe, North Carolina, which is now available for sale for $90,000.
Though measuring just 24 feet (7.3 meters) long and 8.5 feet (2.6 meters) wide, this tiny house feels anything but small due to the clever use of space and smart design elements. So if you’re looking to downsize without compromising on comfort, check it out.
The double-loft tiny house features a gorgeous exterior and an equally impressive interior packed with amenities and modern details that create a really comfortable place to live in.
Able to make a strong first impression, the exterior is covered in subtle blue vinyl lap siding combined with white door and window frames and white corner finishes. It features a metal roof and spray foam insulation to ensure year-round accommodation.
Stepping inside, you’ll be just as fascinated with the classic, modern aesthetics, especially in the living room, where you’ll find a large custom-built seating area with custom cushions and a fold-down table. The space can quickly and easily be transformed into a sleeping area if needed, and each of the seating units features storage underneath.
The tiny house has shiplap walls throughout and burned and stained tongue and groove ceilings, complemented by Pines creek colored LVP flooring. The walls are painted in Sherwin Williams matte white, which adds to the overall classy look.
Future owners will be happy to find out the small dwelling comes with a fully functional kitchen fitted with custom-built cabinets, open shelving, a convection oven, a two-burner cooktop, a stunning black sink, and a refrigerator.
The dual lofts are both full-sized and can accommodate queen mattresses along with small bedside tables. Access to the loft above the living area is made via the stairs, which have some storage space below them, while the other loft is accessible via a ladder.
A beautiful barn door separates the bathroom from the rest of the house. Though small, the bathroom includes a standard-sized toilet, a shower with tiled walls, a stylish vanity, and a small sink.
Finally, a special feature you don’t normally find in other tiny houses is the 4-foot storage space towards the front, which comes quite in handy if the available storage inside the house is not enough.
The double-loft tiny house features a gorgeous exterior and an equally impressive interior packed with amenities and modern details that create a really comfortable place to live in.
Able to make a strong first impression, the exterior is covered in subtle blue vinyl lap siding combined with white door and window frames and white corner finishes. It features a metal roof and spray foam insulation to ensure year-round accommodation.
Stepping inside, you’ll be just as fascinated with the classic, modern aesthetics, especially in the living room, where you’ll find a large custom-built seating area with custom cushions and a fold-down table. The space can quickly and easily be transformed into a sleeping area if needed, and each of the seating units features storage underneath.
The tiny house has shiplap walls throughout and burned and stained tongue and groove ceilings, complemented by Pines creek colored LVP flooring. The walls are painted in Sherwin Williams matte white, which adds to the overall classy look.
Future owners will be happy to find out the small dwelling comes with a fully functional kitchen fitted with custom-built cabinets, open shelving, a convection oven, a two-burner cooktop, a stunning black sink, and a refrigerator.
The dual lofts are both full-sized and can accommodate queen mattresses along with small bedside tables. Access to the loft above the living area is made via the stairs, which have some storage space below them, while the other loft is accessible via a ladder.
A beautiful barn door separates the bathroom from the rest of the house. Though small, the bathroom includes a standard-sized toilet, a shower with tiled walls, a stylish vanity, and a small sink.
Finally, a special feature you don’t normally find in other tiny houses is the 4-foot storage space towards the front, which comes quite in handy if the available storage inside the house is not enough.
