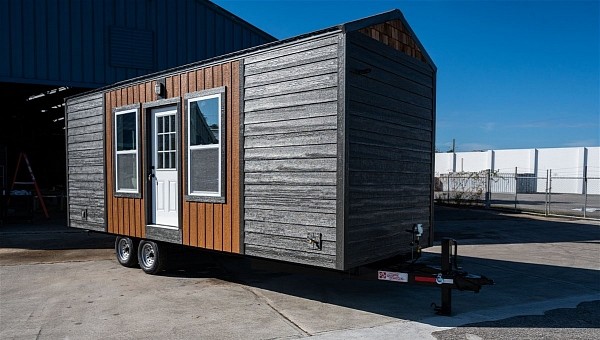What exactly is the perfect tiny home? Each builder has their particular vision and interpretation, but in this case, it’s all about the customers’ feedback throughout the years. It might be surprising, but this is what most of them would consider their dream home on wheels.
Sure, everybody loves to take a look at quirky designs, unconventional layouts, and fresh decorating styles. But when it comes to defining the ideal tiny home, it’s all about practicality, from certification to the simple configuration with a downstairs bedroom. At least, this is what Tiny House Listings has discovered after a decade in the industry.
The sales platform is offering a tiny house that’s built in-house for the first time. Using the major advantage of knowing what customers preferred throughout the years, Tiny House Listings has designed the perfect tiny, based on this feedback. There’s nothing fancy, innovative, or futuristic about it. But it’s truly practical and ready to live in.
Durable, with a downstairs bedroom, certified, and affordable – this is what people are looking for, according to the brand. As a result, the 24-foot-long (7.3 meters) and 8-foot-wide (2.4 meters) tiny built by it boasts precisely those qualities.
It’s NOAH/ANSI-certified, so that it can legally find its way in dedicated communities, among other mobile homes. It’s also built to last – high-quality materials for the roof and exterior, good insulation, and resistance to winds of up to 155 mph (249 kph).
The layout is as simple as it gets: an open concept with the bedroom, living room, kitchen and bathroom all downstairs. There’s also a tiny loft for additional storage.
Although simple, this tiny still looks beautiful thanks to the materials that were chosen for the interior, and to the cozy style. Shiplap wood was used to cover the walls, and the LVP (luxury vinyl plank) flooring is easy to maintain and looks great.
Both the kitchen and the bathroom are equipped with all the basics and have enough room for additional storage. An on-demand propane heater provides hot water for the shower and the kitchen sink.
Future owners could get their dream tiny in early 2023, for the affordable price of $57,500. More details are available at Tiny House Listings.
The sales platform is offering a tiny house that’s built in-house for the first time. Using the major advantage of knowing what customers preferred throughout the years, Tiny House Listings has designed the perfect tiny, based on this feedback. There’s nothing fancy, innovative, or futuristic about it. But it’s truly practical and ready to live in.
Durable, with a downstairs bedroom, certified, and affordable – this is what people are looking for, according to the brand. As a result, the 24-foot-long (7.3 meters) and 8-foot-wide (2.4 meters) tiny built by it boasts precisely those qualities.
It’s NOAH/ANSI-certified, so that it can legally find its way in dedicated communities, among other mobile homes. It’s also built to last – high-quality materials for the roof and exterior, good insulation, and resistance to winds of up to 155 mph (249 kph).
The layout is as simple as it gets: an open concept with the bedroom, living room, kitchen and bathroom all downstairs. There’s also a tiny loft for additional storage.
Although simple, this tiny still looks beautiful thanks to the materials that were chosen for the interior, and to the cozy style. Shiplap wood was used to cover the walls, and the LVP (luxury vinyl plank) flooring is easy to maintain and looks great.
Both the kitchen and the bathroom are equipped with all the basics and have enough room for additional storage. An on-demand propane heater provides hot water for the shower and the kitchen sink.
Future owners could get their dream tiny in early 2023, for the affordable price of $57,500. More details are available at Tiny House Listings.



















