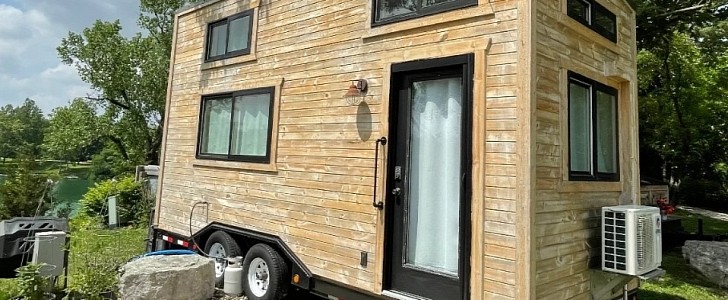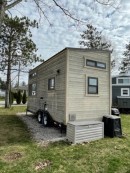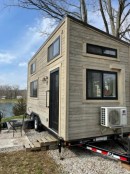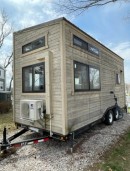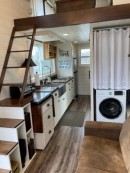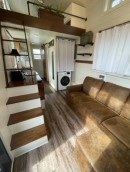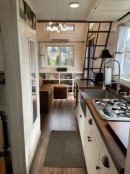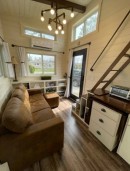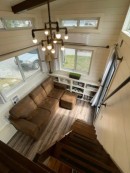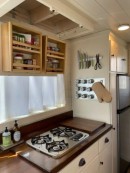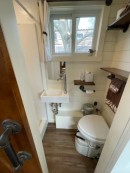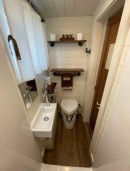Going tiny isn’t about giving up the comforts of a bigger. It’s about learning how to live with less and focus on the essential stuff. And even if tiny homes provide less interior space, most of the time, they compensate with clever design ideas that make them feel much larger than they truly are. This 20-ft-long (6-meter-long) home is a great example.
Designed by Ohio-based Modern Tiny Living, this house has an all-wood exterior that nicely contrasts a modern interior packed with amenities. It is built on a double-axle trailer, and it measures 20 ft (6-meters) in length. It’s also 8.5-ft-wide (2.5-meter-wide), and it provides up to 230 sq ft (21.3 sq meters) of living space.
This mobile dwelling can fit a lot inside. That’s because it features an ingenious layout with smart storage solutions. It has a cozy living room, a well-equipped kitchen, a full-size bathroom, and a spacious loft.
A glass door opens up to reveal a light-filled open space that includes a couch with storage underneath and a matching footstool with a removable cover. That’s where the living room is positioned. It also has several floating shelves, a bookshelf, and a washer/dryer unit that features an open closet above designed for hanging clothes.
Next to this area is a beautiful kitchen that is equipped with a stainless steel farmhouse sink, a full-size refrigerator, a three-burner propane cooktop, and a toaster oven. You’ll notice the brown maple countertops that give a rustic vibe to the house and several areas for storage. It has a generous pantry, a magnet spice board, and plenty of cabinets and drawers. There’s even a full-length wall-mounted mirror.
At the rear is the full-size bathroom, which has a barn door with two hanging hooks placed on the outside. The interior of the bathroom includes a large shower, a small sink, two floating shelves, and a Nature’s head composting toilet. It has an exhaust fan as well, which removes odors and keeps humidity levels in check.
Above the kitchen and the bathroom is the loft, which offers 70 sq ft (6.5 sq meters) of available space. It has enough room to fit a queen-size mattress and several storage cabinets. Other features included in this tiny home are a water heater, a mini-split AC unit, and a 20-gallon (91-liter) graywater tank.
Recently, this adorable 20-ft (6-meter) dwelling was listed on the Tiny House Listings website, and it asks for $65,000. You can watch the clip down to get a better feel of what this model has to offer.
This mobile dwelling can fit a lot inside. That’s because it features an ingenious layout with smart storage solutions. It has a cozy living room, a well-equipped kitchen, a full-size bathroom, and a spacious loft.
A glass door opens up to reveal a light-filled open space that includes a couch with storage underneath and a matching footstool with a removable cover. That’s where the living room is positioned. It also has several floating shelves, a bookshelf, and a washer/dryer unit that features an open closet above designed for hanging clothes.
Next to this area is a beautiful kitchen that is equipped with a stainless steel farmhouse sink, a full-size refrigerator, a three-burner propane cooktop, and a toaster oven. You’ll notice the brown maple countertops that give a rustic vibe to the house and several areas for storage. It has a generous pantry, a magnet spice board, and plenty of cabinets and drawers. There’s even a full-length wall-mounted mirror.
At the rear is the full-size bathroom, which has a barn door with two hanging hooks placed on the outside. The interior of the bathroom includes a large shower, a small sink, two floating shelves, and a Nature’s head composting toilet. It has an exhaust fan as well, which removes odors and keeps humidity levels in check.
Above the kitchen and the bathroom is the loft, which offers 70 sq ft (6.5 sq meters) of available space. It has enough room to fit a queen-size mattress and several storage cabinets. Other features included in this tiny home are a water heater, a mini-split AC unit, and a 20-gallon (91-liter) graywater tank.
Recently, this adorable 20-ft (6-meter) dwelling was listed on the Tiny House Listings website, and it asks for $65,000. You can watch the clip down to get a better feel of what this model has to offer.
