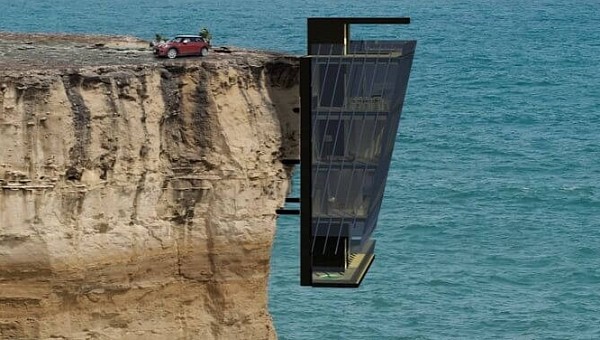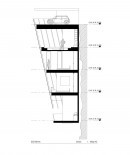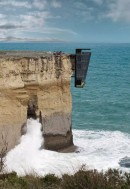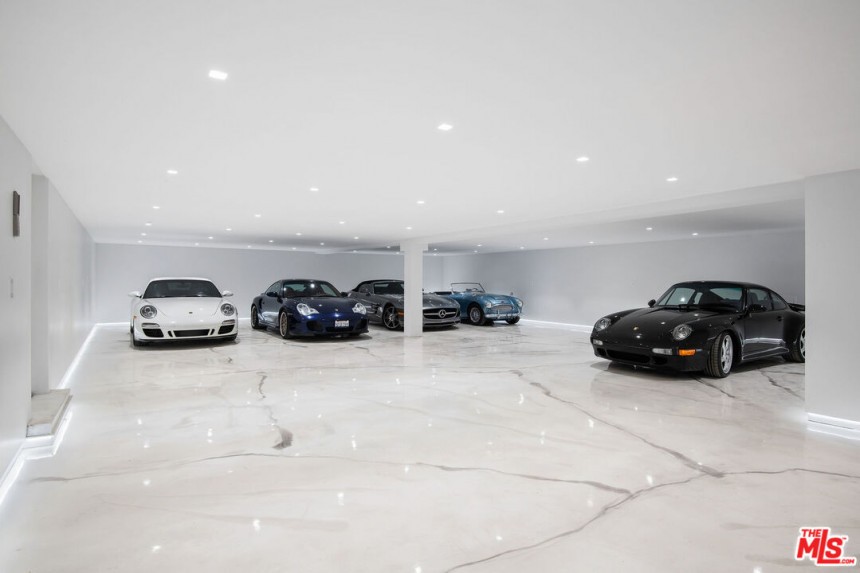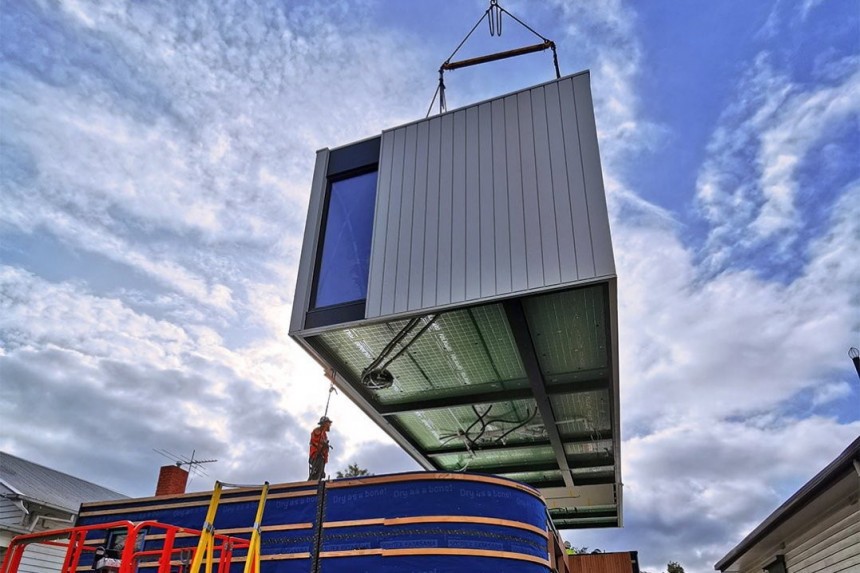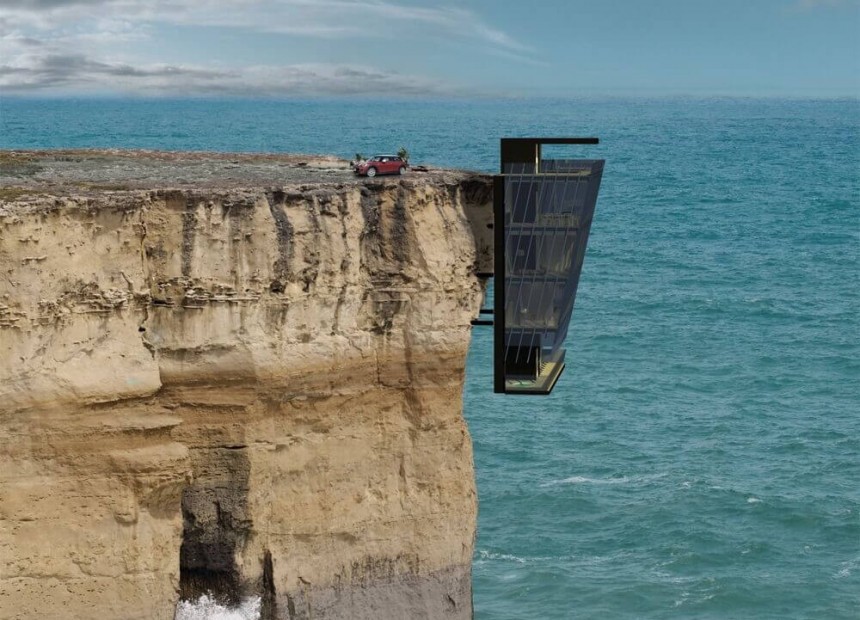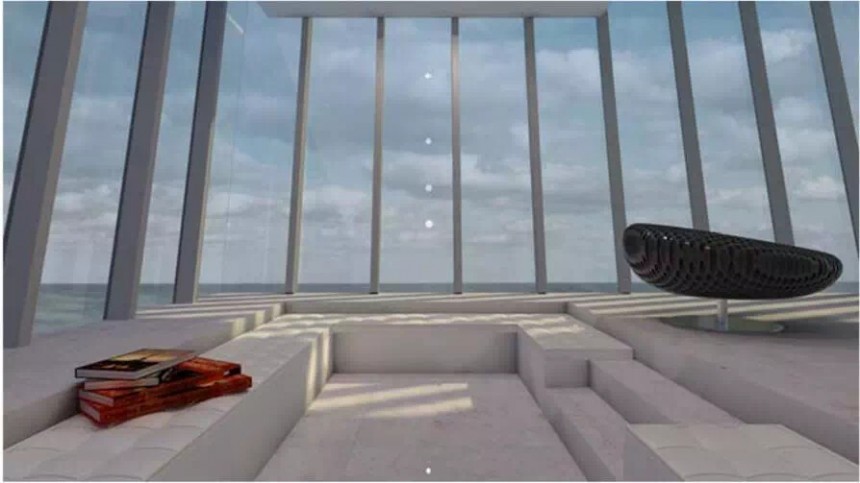There’s an undeniable link between the cars and the buildings, especially private homes, of the future. Someone willing to spend more on a luxury electric vehicle wouldn’t want their home to not follow the same principles of environmental awareness and sustainability. Modular design is one of the main trends in sustainable construction, and this jaw-dropping concept is still one of the most interesting ideas for luxury car owners who are also passionate about the environment.
Luxury vehicles of any kind go hand in hand with spectacular mansions that are built to accommodate them just as comfortably as they do their human owners. If those living inside these opulent buildings get a staggering number of bedrooms and socializing areas, all with breathtaking views and top-level features, their ultra-expensive cars (usually more than one) also get plenty of room and excellent conditions.
A lot of times, these high-class garages almost double as showrooms to properly display the owner’s unique collection.
Among all of the ultra-expensive mansions with fancy garages, some stand out due to unusual features, which some might describe as over the top.
For example, this three-level mansion in Beverly Hills, completed in 2021, has plenty to show off, but it’s the garage that’s awe-inspiring. Lavishly unfolding over 2,000 square feet (186 square meters), it’s big enough to fit up to 12 cars.
And that’s not all. Made of precious marble and air-conditioned, this opulent garage comes with an additional room (with an en-suite bathroom) plus a utility room. Basically, this entire area is enough to be considered a car lover’s heaven, and a mechanic could be accommodated there permanently to take care of the precious car collection.
Or, perhaps someone prefers yachts to cars. In this case, the ideal mansion would be a waterfront property with access to private docking for the owner’s luxury pleasure craft. Either way, these types of houses are carefully built to also house and display the owner’s vehicles in the best way possible.
But sometimes, luxury is not enough. Some celebrities are constantly targeted in the media for their so-called eco-hypocrisy – pleading for environmental causes but enjoying private jets and mammoth superyachts at the same time. Famous or not, if someone claims to be eco-aware, that should be reflected in every area of their life. And this includes housing.
Builders such as the Australia-based Modscape believe that there’s an obvious demand for designs with a lower environmental footprint from both public and private customers. What the Modscape team defines as a sustainable building is one with a passive design that is built with eco-friendly materials, using processes that require as little energy as possible.
Modular construction seems to fit the bill. According to the Australian builder, it reduces waste by 80% compared to conventional construction, which makes it the most sustainable way to build today. The modules are then made using cross-laminated timber panels, considered durable and highly resistant, while also coming from sustainable sources. Lastly, each element of the future home, from orientation and layout to insulation and thermal performance, is carefully thought out for a minimal carbon footprint.
Modscape has completed hundreds of successful projects, but it’s one of their concepts that’s the most through-provoking. Simply named the Cliff House, this incredible design seems more like someone’s fantasy (or bad dream, depending on personal preferences). It looks dangerous and unstable, but it’s actually just a bold interpretation of a sustainable luxury lifestyle.
Thanks to the modular design (which simply means that modules are built indoors, in a facility, and then installed on the property), the cliff house boasts a unique shape and very unusual positioning. It’s not just for the fun of it but with the honorable intention of blending with the environment rather than opposing it.
Australia has plenty of challenging coastal locations such as this one, described by Modscape as an “extreme parcel of land.” As a response to real customers who were interested in a modular solution for this type of placement, the team came up with this house that hangs off the side of the cliff instead of sitting on top.
The inspiration apparently came from nature – barnacles clinging to a ship hull – and is supposed to create a (potentially terrifying) connection to the ocean itself. It’s not a floating house, yet it hangs above the waves, and it’s also connected to the land, even though it has no conventional foundation. This is achieved through prefabrication processes. Stacked housing modules are built off-site and then attached to the cliff with engineered steel pins.
One of the Cliff House’s more peculiar features is that the carport becomes its first level – the most visible one and the connection with the land. Designed as a carport and not as a garage, this area is big enough to hold two vehicles and still offer spectacular views (since it’s not entirely enclosed). From the carport, an elevator then takes the owner further down, to each sector of the home.
This is where the property’s luxury is revealed. Although displayed vertically, the space is big enough to include three bedrooms, a living room, and a separate bathroom. The bottom floor reveals the biggest surprise – a lavish spa area in open air, including a barbecue setup.
Imagine driving your electric car straight into the carport with gorgeous views of the ocean and then taking the elevator down to a fabulous spa that literally hangs above the water. It’s almost like living onboard a yacht with a weird vertical layout, except you wouldn’t be floating on water.
The interiors would match the futuristic design, revealing a contemporary minimalist style and gigantic windows that blur the line between indoors and outdoors even more.
Like other bonkers concepts we’ve shared here, at autoevolution, the Cliff House has yet to become reality. But despite its unconventional spirit, this concept was meant to be feasible and inspirational for real building projects. This Australian builder believes that vertical dwellings of the future will be modular, and statistics confirm the continuous expansion of the modular construction market.
Equally luxurious, unique, and sustainable, the Cliff House could be the perfect home for an eco-aware millionaire (and owner of luxury green cars).
A lot of times, these high-class garages almost double as showrooms to properly display the owner’s unique collection.
Among all of the ultra-expensive mansions with fancy garages, some stand out due to unusual features, which some might describe as over the top.
For example, this three-level mansion in Beverly Hills, completed in 2021, has plenty to show off, but it’s the garage that’s awe-inspiring. Lavishly unfolding over 2,000 square feet (186 square meters), it’s big enough to fit up to 12 cars.
Or, perhaps someone prefers yachts to cars. In this case, the ideal mansion would be a waterfront property with access to private docking for the owner’s luxury pleasure craft. Either way, these types of houses are carefully built to also house and display the owner’s vehicles in the best way possible.
But sometimes, luxury is not enough. Some celebrities are constantly targeted in the media for their so-called eco-hypocrisy – pleading for environmental causes but enjoying private jets and mammoth superyachts at the same time. Famous or not, if someone claims to be eco-aware, that should be reflected in every area of their life. And this includes housing.
Builders such as the Australia-based Modscape believe that there’s an obvious demand for designs with a lower environmental footprint from both public and private customers. What the Modscape team defines as a sustainable building is one with a passive design that is built with eco-friendly materials, using processes that require as little energy as possible.
Modscape has completed hundreds of successful projects, but it’s one of their concepts that’s the most through-provoking. Simply named the Cliff House, this incredible design seems more like someone’s fantasy (or bad dream, depending on personal preferences). It looks dangerous and unstable, but it’s actually just a bold interpretation of a sustainable luxury lifestyle.
Thanks to the modular design (which simply means that modules are built indoors, in a facility, and then installed on the property), the cliff house boasts a unique shape and very unusual positioning. It’s not just for the fun of it but with the honorable intention of blending with the environment rather than opposing it.
Australia has plenty of challenging coastal locations such as this one, described by Modscape as an “extreme parcel of land.” As a response to real customers who were interested in a modular solution for this type of placement, the team came up with this house that hangs off the side of the cliff instead of sitting on top.
One of the Cliff House’s more peculiar features is that the carport becomes its first level – the most visible one and the connection with the land. Designed as a carport and not as a garage, this area is big enough to hold two vehicles and still offer spectacular views (since it’s not entirely enclosed). From the carport, an elevator then takes the owner further down, to each sector of the home.
This is where the property’s luxury is revealed. Although displayed vertically, the space is big enough to include three bedrooms, a living room, and a separate bathroom. The bottom floor reveals the biggest surprise – a lavish spa area in open air, including a barbecue setup.
Imagine driving your electric car straight into the carport with gorgeous views of the ocean and then taking the elevator down to a fabulous spa that literally hangs above the water. It’s almost like living onboard a yacht with a weird vertical layout, except you wouldn’t be floating on water.
Like other bonkers concepts we’ve shared here, at autoevolution, the Cliff House has yet to become reality. But despite its unconventional spirit, this concept was meant to be feasible and inspirational for real building projects. This Australian builder believes that vertical dwellings of the future will be modular, and statistics confirm the continuous expansion of the modular construction market.
Equally luxurious, unique, and sustainable, the Cliff House could be the perfect home for an eco-aware millionaire (and owner of luxury green cars).
