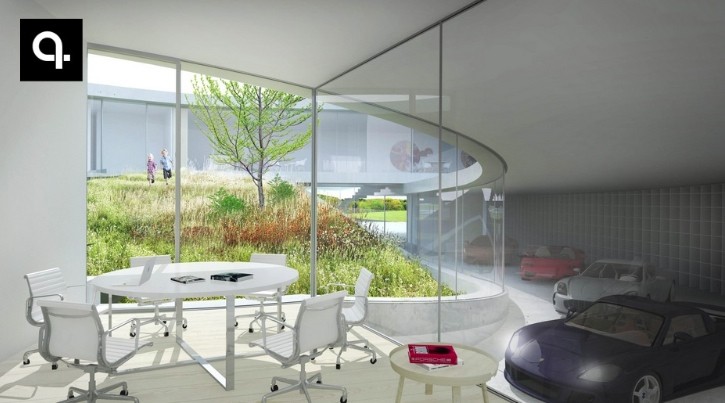When it comes to modern architecture some of the projects come closer to art than constructing buildings. This rendering of a house currently being built in Denmark sure stands as proof for that, as the client’s passion for cars was literally integrated in the family’s home. Dubbed Villa GUG, it suggests a house that smoothly turns from car to home, as the linear building curves in a loop around the top of the hill framing a central courtyard.
Clearly we are talking about a well-heeled car collector that cares so much for his luxury rides he decided to change the rules. For once, we see a real petrolhead that stopped hiding the vehicles away in a basement or a large garage, instead showcasing them right next to the other rooms of the house.
Bjarke Ingels Group (BIG) says that the building’s character gradually changes from an introverted garage and showroom at the driveway to the more open functions, including a kitchen, living room and terrace on the top of the building. Sounds about right for any petrol tycoon or Russian millionaire, right?
Well, BIG claims the peculiar villa is simply a different approach, “a pure manifestation of a house shaped by the desires of its inhabitants.”
Call it whatever you want, for us it's possibly the greatest home we ever had the chance to see. Sure, these images are just the renderings of a unique 750 square meters (8,072 square feet) structure currently under construction, yet we’re pretty sure the result will be even better. No word on the house’s cost or on what models the cars are, but we’ll keep you up to date once any new details emerge.
Bjarke Ingels Group (BIG) says that the building’s character gradually changes from an introverted garage and showroom at the driveway to the more open functions, including a kitchen, living room and terrace on the top of the building. Sounds about right for any petrol tycoon or Russian millionaire, right?
Well, BIG claims the peculiar villa is simply a different approach, “a pure manifestation of a house shaped by the desires of its inhabitants.”
Call it whatever you want, for us it's possibly the greatest home we ever had the chance to see. Sure, these images are just the renderings of a unique 750 square meters (8,072 square feet) structure currently under construction, yet we’re pretty sure the result will be even better. No word on the house’s cost or on what models the cars are, but we’ll keep you up to date once any new details emerge.













