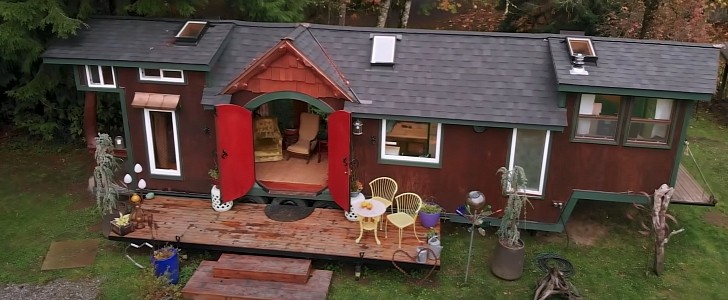If you ever find yourself in Enumclaw, Washington, you might ask around about Cass and Emma’s dreamy tiny home. It shouldn’t be hard to find, as this is a city with a population of around 12,000 people. The house in question looks like right out of a fairy tale book, and it’s been handmade using recycled materials.
Building a house from scratch, be it even tiny, takes time and money. For Cass and Emma, it was a three-year project that cost them around $40,000. But it was totally worth it. As its builder admitted it, the tiny house could have been finished in about a year, but he preferred to take the time needed to make sure it’s going to be more than a simple dwelling space, but rather a true art project with everything inside made by hand.
The picturesque house was built on a recycled steel chassis and Cass constructed the wall frames himself out of aluminum reclaimed box tube. A lot of reject materials from mills were also used. Building everything from recycled materials was easier for Cass than for others, as he runs a recycling company, so he was able to get his hands on a lot of stuff.
Measuring 37 ft (11.2 m) in length, the tiny house has a front hobbit house door that looks like the ones you see in the Shire. Everything was designed to get as much ceiling height as possible in the lofts and with the hobbit door and large windows, you get the feeling of increased space.
There are decks on the front and on the sides, both on hinges and made from thin steel and aluminum.
If you add up the floor space inside with the two lofts upstairs, you get almost 500 sq ft (46 sq m) without the decks.
Every component of the couple’s tiny house has a story and the home has a very natural vibe to it, with raw trees on one of the sides, a lot of wood used as material both outside and inside, and warm colors on the interior. The living room downstairs is a perfect chilling space where you can hang three hammocks, and the kitchen and bathroom are also on the ground floor, as well as the master bedroom.
Upstairs, you’ve got a guest bedroom accessible through a pipe-like spiral ladder. It’s got enough room to fit a king-size bed in it. A second loft is used for storage and can be accessed via two abstract ladders.
You can check out Cass and Emma’s tiny house in detail in the video below.
The picturesque house was built on a recycled steel chassis and Cass constructed the wall frames himself out of aluminum reclaimed box tube. A lot of reject materials from mills were also used. Building everything from recycled materials was easier for Cass than for others, as he runs a recycling company, so he was able to get his hands on a lot of stuff.
Measuring 37 ft (11.2 m) in length, the tiny house has a front hobbit house door that looks like the ones you see in the Shire. Everything was designed to get as much ceiling height as possible in the lofts and with the hobbit door and large windows, you get the feeling of increased space.
There are decks on the front and on the sides, both on hinges and made from thin steel and aluminum.
If you add up the floor space inside with the two lofts upstairs, you get almost 500 sq ft (46 sq m) without the decks.
Every component of the couple’s tiny house has a story and the home has a very natural vibe to it, with raw trees on one of the sides, a lot of wood used as material both outside and inside, and warm colors on the interior. The living room downstairs is a perfect chilling space where you can hang three hammocks, and the kitchen and bathroom are also on the ground floor, as well as the master bedroom.
Upstairs, you’ve got a guest bedroom accessible through a pipe-like spiral ladder. It’s got enough room to fit a king-size bed in it. A second loft is used for storage and can be accessed via two abstract ladders.
You can check out Cass and Emma’s tiny house in detail in the video below.




















