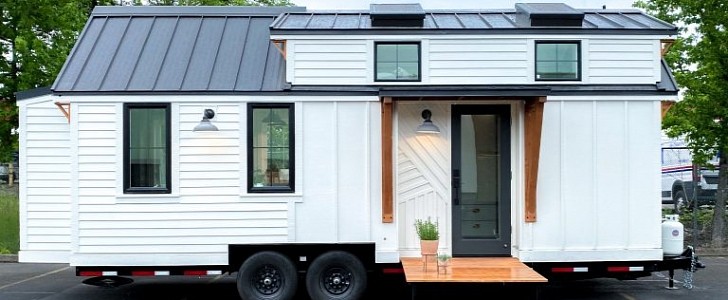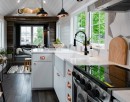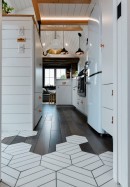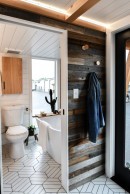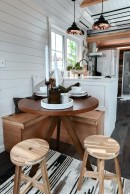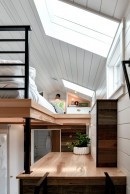When you are the CEO of a tiny house builder, you can afford the luxury of having a tiny home specifically built and decorated to your tastes, with attention to the finest details down to the toilet paper holder. And what do you do when you grow tired of living in it? You list it for sale, of course.
That’s what happened to this 24-foot (7.3-meter) Kootenay. The tiny home on wheels was designed by the Tru Form Tiny CEO and designer to fit her tastes and needs. The result is a one-of-a-kind ultra-modern little house that incorporates only the finest details to make it stylish, timeless, and exclusive.
The tiny travel trailer features solid dark stained hickory floors on the main floor and loft, white painted pine interior walls and ceiling, custom tile work, pops of copper, reclaimed wood accents on the walls, quartz countertops in the kitchen, and much more.
There are so many aspects of the house that make it unique, that they are hard to count. First of all, this special Kootenay includes a loft bedroom with a plethora of built-in cabinets and a stand-up platform. When standing inside the bedroom, you can easily forget you are in a tiny house. It includes a comfortable queen-size bed, built-in storage on the back wall, as well as skylights that let in plenty of natural light.
The living area, too, receives lots of light thanks to two big windows. A custom wood and steel open shelving staircase provides access to the lofted master bedroom, while a cozy built-in book nook finished with crown molding and Iron Ore paint is located on the main floor of the tiny house.
The spacious kitchen features slab-style cabinets painted in Snowbound White, a beautiful peninsula with blind-corner lazy Susan,
Calacatta gold quartz countertop, as well as copper cup cabinetry pulls. It is equipped with everything one needs for cooking meals at home, such as a full oven, 4-burner cooktop, and a retro fridge.
Finally, the spa-like bathroom has a flush toilet, washer/dryer combo, a soaking tub, along with rainfall shower head against the herringbone tile.
The Kootenay comes with an all-white exterior and also has a beautiful little porch. All of this can be yours for the asking price of $169,500
(165,300 Euro).
The tiny travel trailer features solid dark stained hickory floors on the main floor and loft, white painted pine interior walls and ceiling, custom tile work, pops of copper, reclaimed wood accents on the walls, quartz countertops in the kitchen, and much more.
There are so many aspects of the house that make it unique, that they are hard to count. First of all, this special Kootenay includes a loft bedroom with a plethora of built-in cabinets and a stand-up platform. When standing inside the bedroom, you can easily forget you are in a tiny house. It includes a comfortable queen-size bed, built-in storage on the back wall, as well as skylights that let in plenty of natural light.
The living area, too, receives lots of light thanks to two big windows. A custom wood and steel open shelving staircase provides access to the lofted master bedroom, while a cozy built-in book nook finished with crown molding and Iron Ore paint is located on the main floor of the tiny house.
The spacious kitchen features slab-style cabinets painted in Snowbound White, a beautiful peninsula with blind-corner lazy Susan,
Calacatta gold quartz countertop, as well as copper cup cabinetry pulls. It is equipped with everything one needs for cooking meals at home, such as a full oven, 4-burner cooktop, and a retro fridge.
Finally, the spa-like bathroom has a flush toilet, washer/dryer combo, a soaking tub, along with rainfall shower head against the herringbone tile.
The Kootenay comes with an all-white exterior and also has a beautiful little porch. All of this can be yours for the asking price of $169,500
(165,300 Euro).
