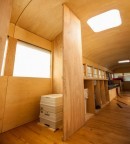Hank Butitta, a student who recently finished his Masters in Architecture at the University of Minnesota, spent about $6,000 to turn an old school bus into a tiny living space. The vehicle was his Masters Final Project and was latter on taken on a 5,000 mile journey which he documented on a blog.
We’re not architects, but after a first glimpse we dear to call this the Ikea school bus. Let us expand.
According to its owner, the bus was purchased on Craigslist for $3,000 and has had about $6,000 in improvements. It’s enough money to call it an expensive custom-built school bus, but still cheap for an actual home. It took around 15 weeks for the student to transform the vehicle, just in time for his final review.
“It’s not an original premise, but I don’t feel the opportunities have been explored very thoroughly and I wanted to show people the potential in converting an existing vehicle”, Hank explains on the project’s website. He believes the project also has en educational role, that of showing how building a small structure with simple detailing can be more valuable than drawing a complex project that is theoretical and poorly understood.
“One of the primary goals during the design phase was to develop a living space in 225 square feat that is as open and un-restricting as possible. In order to accomplish this, I set self-imposed guidelines that eliminated any furniture or structure above the bottom edge of the window”, the young architect explains.
One of the most important aspects of the transformation involves the use of natural light. As opposed to most of such projects that tend to cancel the side windows in order to improve the feeling of intimacy, Hank’s school bus has a different approach.
In order to mitigate issues of privacy and insulation, drop-down translucent insulation panels were built into the lower walls, which can be raised into a place with the aid of magnets. Additionally, two skylights are placed where emergency hatches once sat, binging quite a lot of light into the space. Feel free to check out the photo gallery to get a proper look of the vehicle.
According to its owner, the bus was purchased on Craigslist for $3,000 and has had about $6,000 in improvements. It’s enough money to call it an expensive custom-built school bus, but still cheap for an actual home. It took around 15 weeks for the student to transform the vehicle, just in time for his final review.
“It’s not an original premise, but I don’t feel the opportunities have been explored very thoroughly and I wanted to show people the potential in converting an existing vehicle”, Hank explains on the project’s website. He believes the project also has en educational role, that of showing how building a small structure with simple detailing can be more valuable than drawing a complex project that is theoretical and poorly understood.
Functional and flexible
In just a couple of words, the bus was transformed in such way that functionality and flexibility would take over every inch. The gallery elaborates on how the space is organized to create an environment that is comfortable, functional and (most impressive, to be honest) flexible. The modular units are grouped to create four primary zones, the Bathroom, Kitchen, Seating and Sleeping.“One of the primary goals during the design phase was to develop a living space in 225 square feat that is as open and un-restricting as possible. In order to accomplish this, I set self-imposed guidelines that eliminated any furniture or structure above the bottom edge of the window”, the young architect explains.
Wood and natural light
The entire bus’ interior has a thin wall system integrating structure, insulation, electrical, lighting and facing the interior open for occupation. The ceiling is covered in plywood flexed by compression and the floor is reclaimed gym flooring, complete with 3-point line.One of the most important aspects of the transformation involves the use of natural light. As opposed to most of such projects that tend to cancel the side windows in order to improve the feeling of intimacy, Hank’s school bus has a different approach.
In order to mitigate issues of privacy and insulation, drop-down translucent insulation panels were built into the lower walls, which can be raised into a place with the aid of magnets. Additionally, two skylights are placed where emergency hatches once sat, binging quite a lot of light into the space. Feel free to check out the photo gallery to get a proper look of the vehicle.









